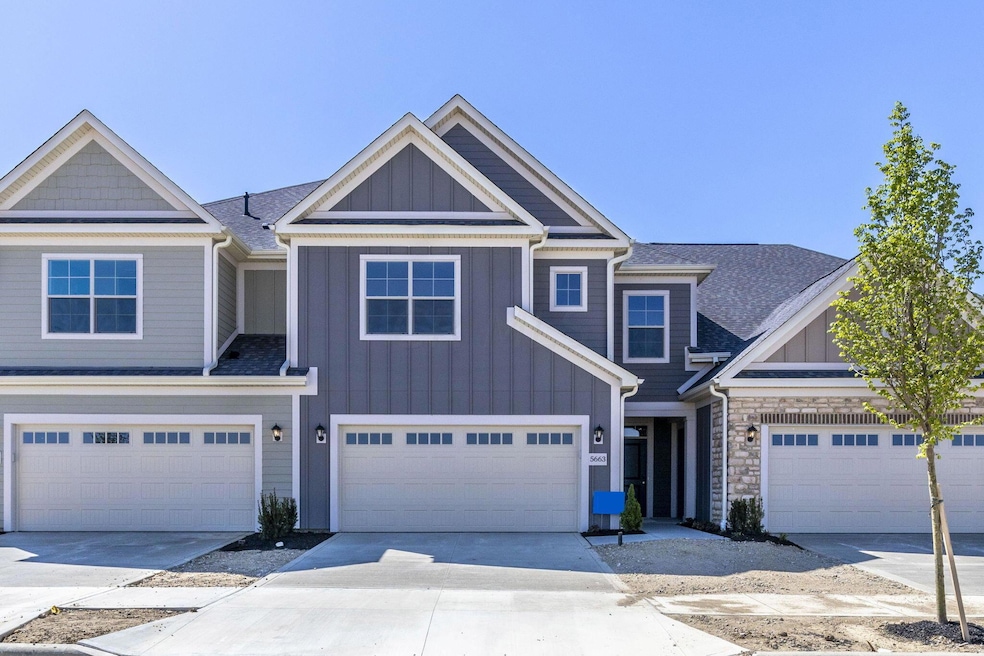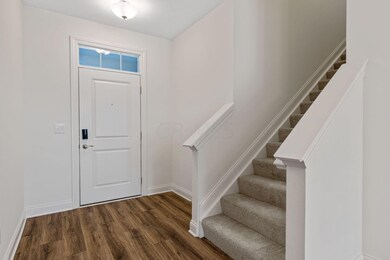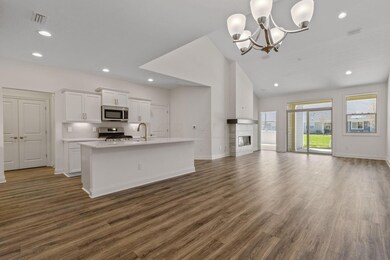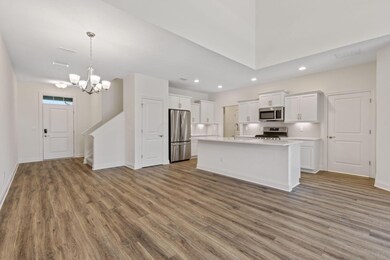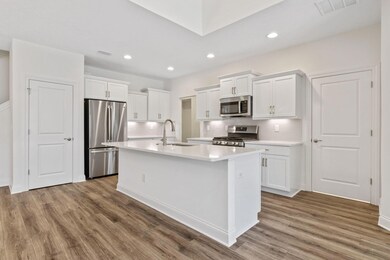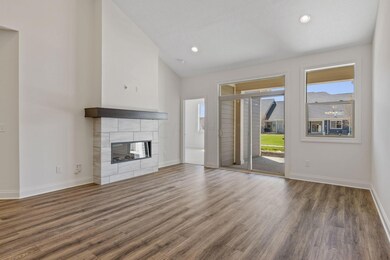
5663 Embassy Dr Hilliard, OH 43026
Highlights
- Fitness Center
- New Construction
- Main Floor Primary Bedroom
- Hoffman Trails Elementary School Rated A-
- Clubhouse
- Loft
About This Home
As of August 2024Welcome to the Windsor, our newest addition to our luxury line up. The bright kitchen opens to the great room with electric fireplace creating a cozy place for family gatherings. A private first floor primary suite includes a zero entry shower and walk in closet for plenty of storage. The second floor boasts 2 large bedrooms and a loft area for the kids. Enjoy resort like amenities including club house, pool, walking paths, pickle ball courts and exercise room.
Last Agent to Sell the Property
EPCON Realty, Inc. License #2023004224 Listed on: 03/07/2024
Home Details
Home Type
- Single Family
Est. Annual Taxes
- $2,871
Year Built
- Built in 2024 | New Construction
HOA Fees
- $253 Monthly HOA Fees
Parking
- 2 Car Attached Garage
Home Design
- Brick Exterior Construction
- Slab Foundation
- Wood Siding
- Stone Exterior Construction
Interior Spaces
- 1,907 Sq Ft Home
- 2-Story Property
- Insulated Windows
- Great Room
- Loft
Kitchen
- Gas Range
- Microwave
- Dishwasher
Flooring
- Carpet
- Laminate
- Ceramic Tile
Bedrooms and Bathrooms
- 3 Bedrooms | 1 Primary Bedroom on Main
Laundry
- Laundry on main level
- Electric Dryer Hookup
Outdoor Features
- Patio
Utilities
- Forced Air Heating and Cooling System
- Heating System Uses Gas
Listing and Financial Details
- Home warranty included in the sale of the property
Community Details
Overview
- $800 Capital Contribution Fee
- Association fees include lawn care, trash, snow removal
- Association Phone (614) 527-7909
- Sbs HOA
- On-Site Maintenance
Amenities
- Clubhouse
Recreation
- Fitness Center
- Community Pool
- Bike Trail
- Snow Removal
Ownership History
Purchase Details
Home Financials for this Owner
Home Financials are based on the most recent Mortgage that was taken out on this home.Similar Homes in Hilliard, OH
Home Values in the Area
Average Home Value in this Area
Purchase History
| Date | Type | Sale Price | Title Company |
|---|---|---|---|
| Warranty Deed | $438,800 | Crown Search Box |
Mortgage History
| Date | Status | Loan Amount | Loan Type |
|---|---|---|---|
| Open | $1,032,800 | Credit Line Revolving | |
| Closed | $73,200 | Credit Line Revolving | |
| Closed | $150,000 | New Conventional |
Property History
| Date | Event | Price | Change | Sq Ft Price |
|---|---|---|---|---|
| 08/30/2024 08/30/24 | Sold | $438,765 | -2.2% | $230 / Sq Ft |
| 06/01/2024 06/01/24 | Pending | -- | -- | -- |
| 04/23/2024 04/23/24 | Price Changed | $448,765 | 0.0% | $235 / Sq Ft |
| 04/10/2024 04/10/24 | Price Changed | $448,955 | +0.7% | $235 / Sq Ft |
| 03/07/2024 03/07/24 | For Sale | $445,955 | -- | $234 / Sq Ft |
Tax History Compared to Growth
Tax History
| Year | Tax Paid | Tax Assessment Tax Assessment Total Assessment is a certain percentage of the fair market value that is determined by local assessors to be the total taxable value of land and additions on the property. | Land | Improvement |
|---|---|---|---|---|
| 2024 | $2,871 | $42,000 | $42,000 | -- |
| 2023 | $2,349 | $42,000 | $42,000 | $0 |
| 2022 | $0 | $0 | $0 | $0 |
Agents Affiliated with this Home
-
Joshua Vietmeier

Seller's Agent in 2024
Joshua Vietmeier
EPCON Realty, Inc.
(614) 674-2378
10 in this area
32 Total Sales
Map
Source: Columbus and Central Ohio Regional MLS
MLS Number: 224006614
APN: 050-011812
- 5647 Embassy Dr
- 5629 Aristocrat Dr
- 4714 Champion Ln
- 5586 Davidson Rd
- 4843 Edison St
- 4854 Piedmont Dr
- 5659 Davidson Rd
- 4873 Brixston Dr
- 4879 Diplomat Way
- 5755 Arcadian Ave
- 5755 Arcadian Ave
- 5755 Arcadian Ave
- 5755 Arcadian Ave
- 5755 Arcadian Ave
- 5755 Arcadian Ave
- 5755 Arcadian Ave
- 5755 Arcadian Ave
- 5678 Arcadian Ave
- 4902 Diplomat Way
- 5407 Davidson Rd
