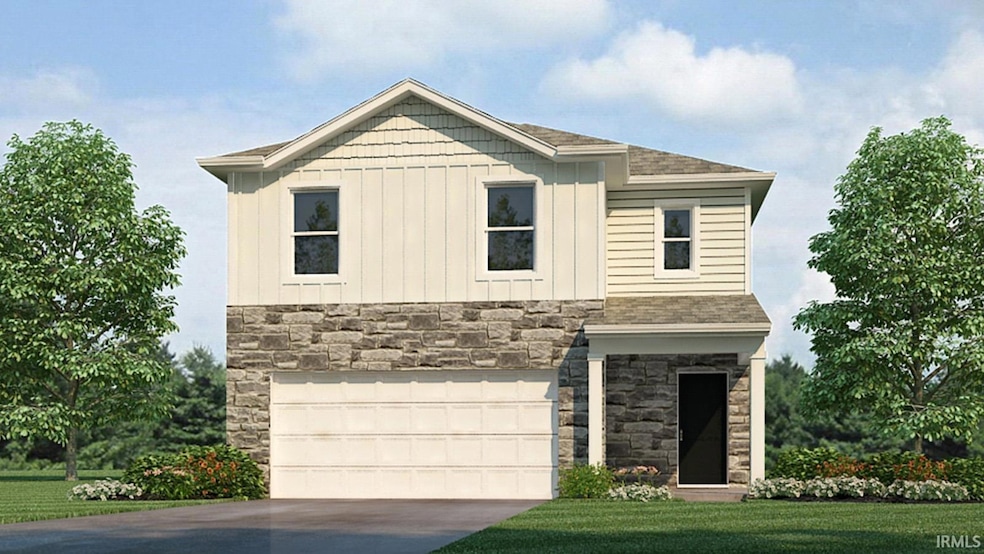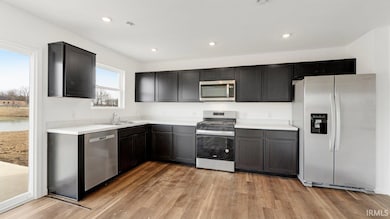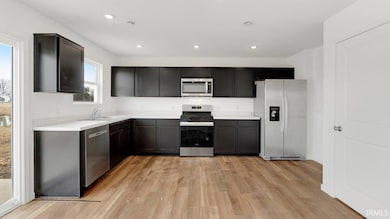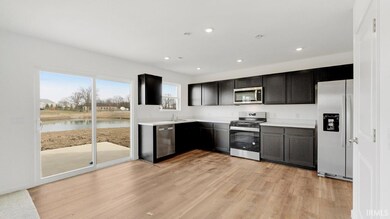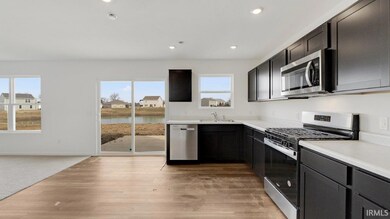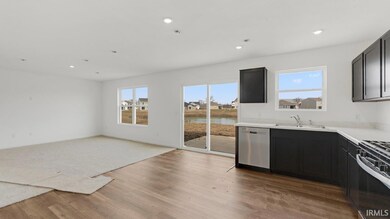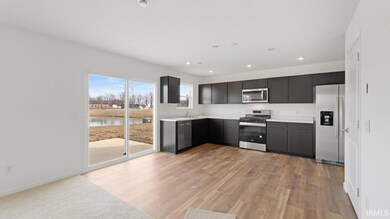
5663 Tranquilo Way Fort Wayne, IN 46818
Estimated payment $2,100/month
Highlights
- Open Floorplan
- Traditional Architecture
- 2 Car Attached Garage
- Carroll High School Rated A
- Backs to Open Ground
- Eat-In Kitchen
About This Home
Introducing 5663 Tranquilo Way, in Fort Wayne, IN. Located on a private cul-de-sac, this thoughtfully crafted 2 story home combines comfort, style, and functionality! The open-concept main floor features a welcoming living space, perfect for entertaining or cozy family nights. The modern kitchen boasts elkins white cabinets, miami vena quartz countertops, stainless steel appliances, and a large walk-in pantry for extra storage. The layout is open to a casual dining area that flows into the living room. Upstairs, you'll find a serene primary suite complete with an oversized ensuite walk-in closet and bath with white marble dual sink vanity and a walk-in shower. Three additional bedrooms provide versatility for guest rooms, offices, or playrooms. The second is rounded out with another full bath with private toilet and tub shower as well as a dual sink vanity. Don't miss your chance to make 5663 Tranquilo Way yours. Contact us today to schedule a tour and learn more about available options! Photos representative of plan only and may vary as built.
Home Details
Home Type
- Single Family
Year Built
- Built in 2025
Lot Details
- 8,276 Sq Ft Lot
- Backs to Open Ground
- Level Lot
HOA Fees
- $46 Monthly HOA Fees
Parking
- 2 Car Attached Garage
- Driveway
Home Design
- Traditional Architecture
- Slab Foundation
- Poured Concrete
- Shingle Roof
- Stone Exterior Construction
- Vinyl Construction Material
Interior Spaces
- 2-Story Property
- Open Floorplan
- Prewired Security
- Washer and Electric Dryer Hookup
Kitchen
- Eat-In Kitchen
- Kitchen Island
- Disposal
Flooring
- Carpet
- Vinyl
Bedrooms and Bathrooms
- 4 Bedrooms
- En-Suite Primary Bedroom
- Walk-In Closet
- Bathtub with Shower
- Separate Shower
Schools
- Arcola Elementary School
- Carroll Middle School
- Carroll High School
Utilities
- Forced Air Heating and Cooling System
- SEER Rated 14+ Air Conditioning Units
- Heating System Uses Gas
Additional Features
- Patio
- Suburban Location
Community Details
- Built by DR Horton
- Grasslands At Broad Acres Subdivision
Listing and Financial Details
- Home warranty included in the sale of the property
- Assessor Parcel Number 02-01-26-478-025.000-087
- Seller Concessions Offered
Map
Home Values in the Area
Average Home Value in this Area
Tax History
| Year | Tax Paid | Tax Assessment Tax Assessment Total Assessment is a certain percentage of the fair market value that is determined by local assessors to be the total taxable value of land and additions on the property. | Land | Improvement |
|---|---|---|---|---|
| 2024 | -- | $700 | $700 | -- |
Property History
| Date | Event | Price | Change | Sq Ft Price |
|---|---|---|---|---|
| 07/15/2025 07/15/25 | For Sale | $314,900 | -- | $182 / Sq Ft |
Purchase History
| Date | Type | Sale Price | Title Company |
|---|---|---|---|
| Special Warranty Deed | $3,209,544 | None Listed On Document |
Similar Homes in Fort Wayne, IN
Source: Indiana Regional MLS
MLS Number: 202527514
APN: 02-01-26-478-025.000-087
- 5651 Tranquilo Way
- 5664 Tranquilo Way
- 5630 Tranquilo Way
- 5578 Tranquilo Way
- 5556 Tranquilo Way
- 5522 Tranquilo Way
- 5478 Tranquilo Way
- 5456 Tranquilo Way
- 12616 Memory Ln
- 12683 Memory Ln
- 12663 Memory Ln
- 5251 Mountain Sky Cove
- 5207 Mountain Sky Cove
- 11702 Baikal Pass
- 5098 Sickle Cove
- 5091 Sickle Cove
- 4826 Cultivator Ct
- 4838 Cultivator Ct
- 5690 Gadwall Pass
- 4922 Hammock Dr
- 3115 Carroll Rd
- 3205 Water Wheel Run
- 10817 Coriander Place
- 11033 Lima Rd
- 13221 Hawks View Blvd
- 12562 Shearwater Run
- 10230 Avalon Way
- 14784 Gul St
- 9925 Oak Trail Rd
- 15110 Tally Ho Dr
- 401 Augusta Way
- 4560 Craftsbury Cir
- 660 Bonterra Blvd
- 402 Wallen Hills Dr
- 3203 Iona Ln
- 5810 Challenger Pkwy
- 530 Ridgemoor Dr
- 5833 Homewood Dr
- 5833 Homewood Dr Unit 102
- 262 W Washington Center Rd
