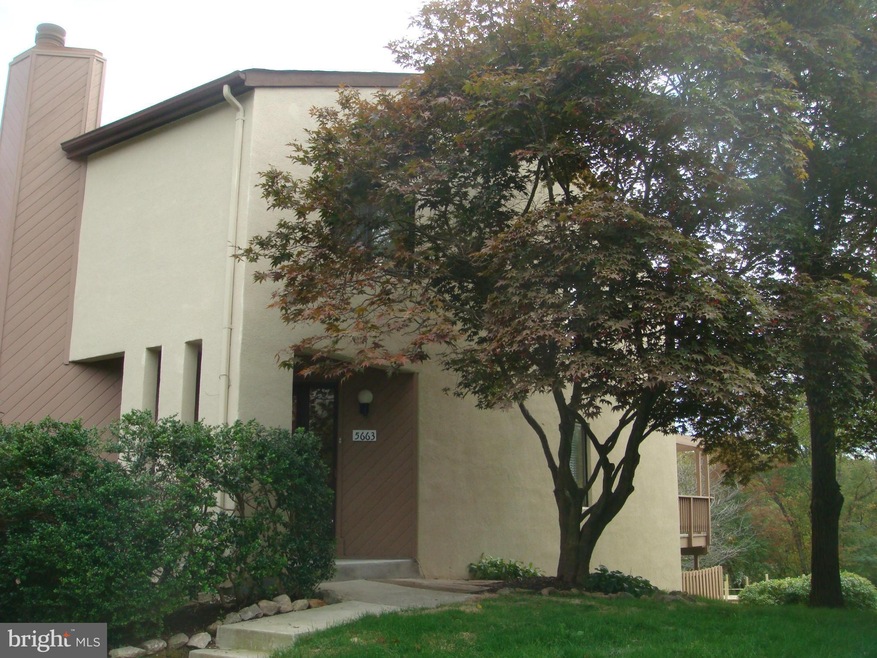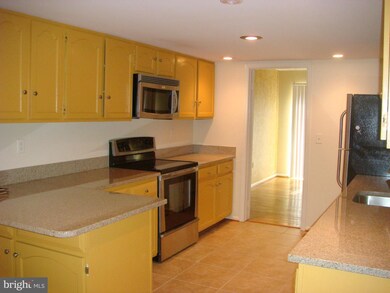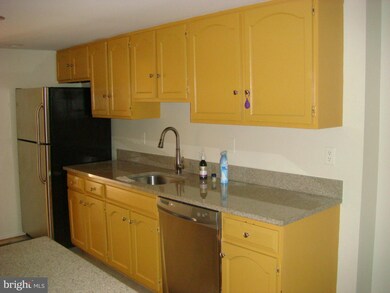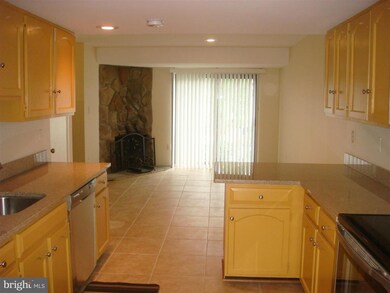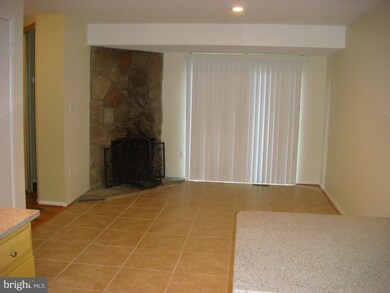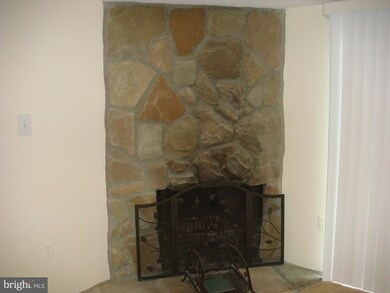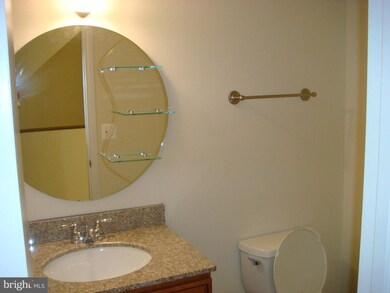
5663 Vantage Point Rd Columbia, MD 21044
Columbia Town Center NeighborhoodHighlights
- Water Views
- Open Floorplan
- Contemporary Architecture
- Wilde Lake Middle Rated A-
- Deck
- Property is near a park
About This Home
As of July 2022Huge EU 3br/3.5ba TH w/LAKE VIEW. STYLISH BAs and kitchen appliances/GRANITE counter tops. Family or Breakfast RM off Kitchen. MBa with separate shower/tub. Huge MBr with sitting rm-could be a 4th BR/nursery. Astonishing VIEW fr DECK overlooking trees/LAKE. FRESH DESIGNER PAINT. LEVEL WALK OUT basement w/REC RM&FULL BA.Nr Rt29 & Little PPKWY(175). WALK to COLUMBIA MALL/Town Ct/WholeFood.
Last Agent to Sell the Property
Syspek Realty, Inc. License #IB98360753 Listed on: 10/13/2014
Townhouse Details
Home Type
- Townhome
Est. Annual Taxes
- $5,748
Year Built
- Built in 1975 | Remodeled in 2011
Lot Details
- Backs To Open Common Area
- 1 Common Wall
- Landscaped
- No Through Street
- Cleared Lot
- Property is in very good condition
HOA Fees
Property Views
- Water
- Woods
- Garden
Home Design
- Contemporary Architecture
- Composition Roof
- Stucco
Interior Spaces
- Property has 3 Levels
- Open Floorplan
- 1 Fireplace
- Window Treatments
- Entrance Foyer
- Family Room
- Sitting Room
- Living Room
- Dining Room
- Game Room
- Storage Room
- Utility Room
- Wood Flooring
Kitchen
- Breakfast Area or Nook
- Eat-In Kitchen
- Electric Oven or Range
- Self-Cleaning Oven
- Stove
- Range Hood
- Ice Maker
- Dishwasher
- Disposal
Bedrooms and Bathrooms
- 3 Bedrooms
- En-Suite Primary Bedroom
- En-Suite Bathroom
- 3.5 Bathrooms
Laundry
- Dryer
- Washer
Improved Basement
- Walk-Out Basement
- Basement Fills Entire Space Under The House
- Rear Basement Entry
- Natural lighting in basement
Parking
- Surface Parking
- Unassigned Parking
Outdoor Features
- Deck
- Patio
- Porch
Location
- Property is near a park
Utilities
- Forced Air Heating System
- Heat Pump System
- Vented Exhaust Fan
- Electric Water Heater
Community Details
- Association fees include lawn maintenance, trash
- Town Center Subdivision, Lake View, Spacious & Beautifu Floorplan
- Waters Edge Community
Listing and Financial Details
- Tax Lot C 3
- Assessor Parcel Number 1415048212
Ownership History
Purchase Details
Home Financials for this Owner
Home Financials are based on the most recent Mortgage that was taken out on this home.Purchase Details
Home Financials for this Owner
Home Financials are based on the most recent Mortgage that was taken out on this home.Purchase Details
Purchase Details
Purchase Details
Similar Homes in the area
Home Values in the Area
Average Home Value in this Area
Purchase History
| Date | Type | Sale Price | Title Company |
|---|---|---|---|
| Deed | $515,000 | Assurance Title | |
| Warranty Deed | $323,000 | Community Title | |
| Deed | $175,000 | -- | |
| Deed | -- | -- | |
| Deed | $150,000 | -- |
Mortgage History
| Date | Status | Loan Amount | Loan Type |
|---|---|---|---|
| Previous Owner | $280,000 | New Conventional | |
| Previous Owner | $242,250 | New Conventional | |
| Closed | -- | No Value Available |
Property History
| Date | Event | Price | Change | Sq Ft Price |
|---|---|---|---|---|
| 07/08/2022 07/08/22 | Sold | $515,000 | 0.0% | $238 / Sq Ft |
| 06/26/2022 06/26/22 | Pending | -- | -- | -- |
| 06/24/2022 06/24/22 | For Sale | $515,000 | 0.0% | $238 / Sq Ft |
| 01/28/2015 01/28/15 | Rented | $2,500 | -3.5% | -- |
| 01/28/2015 01/28/15 | Under Contract | -- | -- | -- |
| 12/12/2014 12/12/14 | For Rent | $2,590 | 0.0% | -- |
| 12/11/2014 12/11/14 | Sold | $323,000 | 0.0% | $126 / Sq Ft |
| 11/09/2014 11/09/14 | Pending | -- | -- | -- |
| 11/04/2014 11/04/14 | Off Market | $323,000 | -- | -- |
| 10/20/2014 10/20/14 | Pending | -- | -- | -- |
| 10/13/2014 10/13/14 | For Sale | $325,000 | -- | $127 / Sq Ft |
Tax History Compared to Growth
Tax History
| Year | Tax Paid | Tax Assessment Tax Assessment Total Assessment is a certain percentage of the fair market value that is determined by local assessors to be the total taxable value of land and additions on the property. | Land | Improvement |
|---|---|---|---|---|
| 2024 | $5,748 | $370,700 | $155,000 | $215,700 |
| 2023 | $5,443 | $352,333 | $0 | $0 |
| 2022 | $5,139 | $333,967 | $0 | $0 |
| 2021 | $4,875 | $315,600 | $120,000 | $195,600 |
| 2020 | $4,155 | $312,633 | $0 | $0 |
| 2019 | $4,465 | $309,667 | $0 | $0 |
| 2018 | $4,463 | $306,700 | $104,500 | $202,200 |
| 2017 | $4,120 | $306,700 | $0 | $0 |
| 2016 | $916 | $281,767 | $0 | $0 |
| 2015 | $916 | $269,300 | $0 | $0 |
| 2014 | $801 | $269,300 | $0 | $0 |
Agents Affiliated with this Home
-
Susan Souder

Seller's Agent in 2022
Susan Souder
Creig Northrop Team of Long & Foster
(410) 370-8491
3 in this area
48 Total Sales
-
Kim Nowalk

Buyer's Agent in 2022
Kim Nowalk
Keller Williams Realty Centre
(410) 977-3910
2 in this area
81 Total Sales
-
Susan Romm

Buyer's Agent in 2015
Susan Romm
Remax 100
(410) 715-3220
168 Total Sales
-
Linda Chen
L
Seller's Agent in 2014
Linda Chen
Syspek Realty, Inc.
(301) 237-8678
12 Total Sales
Map
Source: Bright MLS
MLS Number: 1003228644
APN: 15-048212
- 5564 Vantage Point Rd
- 9528 Wandering Way
- 9532 Wandering Way
- 10001 Windstream Dr Unit 201
- 10205 Wincopin Cir Unit 405
- 5241 W Running Brook Rd
- 10085 Windstream Dr Unit 1
- 10053 Windstream Dr Unit 3
- 10069 Windstream Dr Unit 4
- 10135 Spring Pools Ln
- 5563 Oakland Mills Rd
- 10203 Brighton Ridge Way
- 10231 Brighton Ridge Way
- 5681 Thicket Ln
- 10369 Maywind Ct
- 9627 White Acre Rd Unit A-4
- 9653 Whiteacre Rd Unit C2
- 9653 Whiteacre Rd Unit A1
- 9633 White Acre Rd Unit C2
- 10202 Sherman Heights Place
