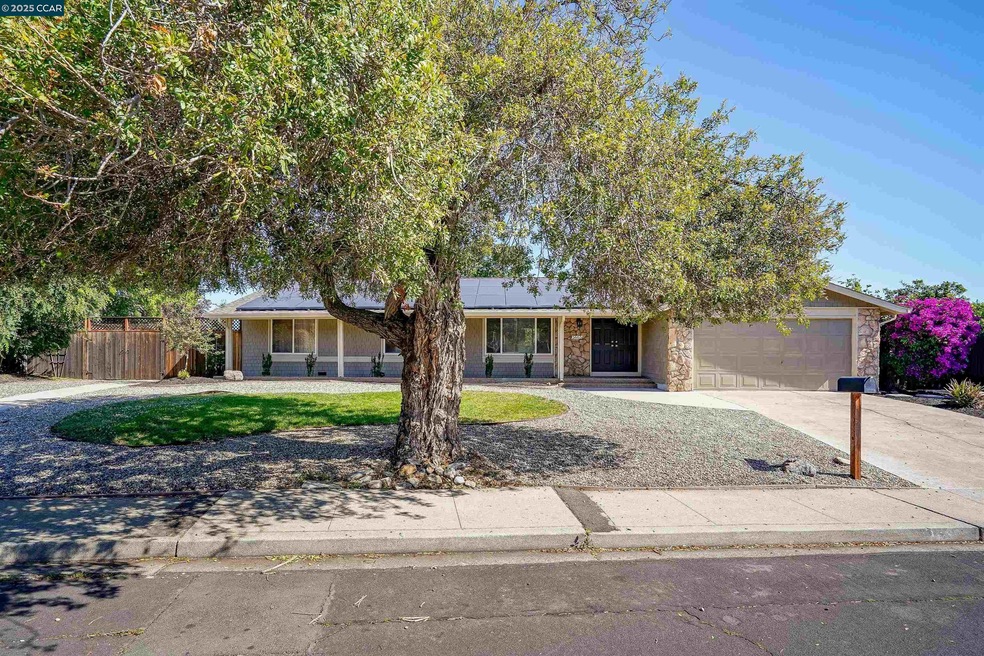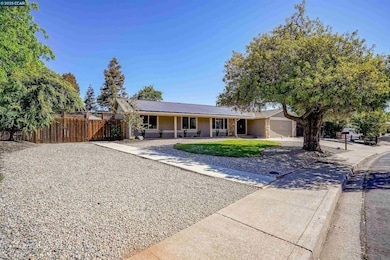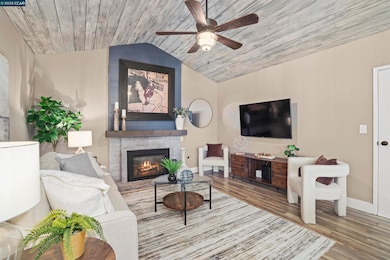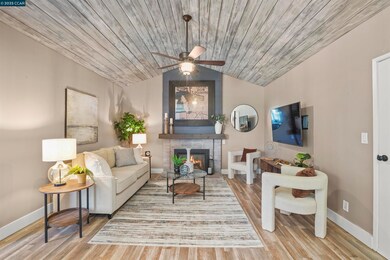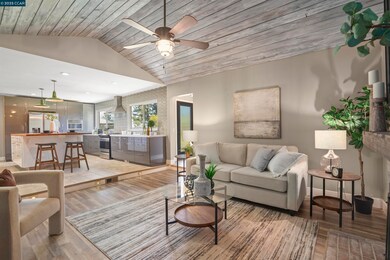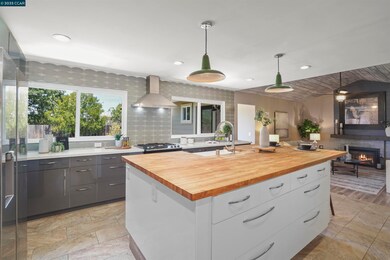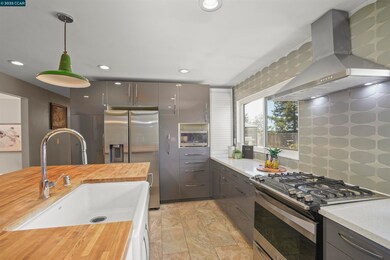5665 Lewis Way Concord, CA 94521
The Highlands NeighborhoodEstimated payment $6,114/month
Highlights
- RV or Boat Parking
- Solar Power System
- Clubhouse
- Mt. Diablo Elementary School Rated A-
- Updated Kitchen
- Private Lot
About This Home
HUGE PRICE REDUCTION! Beautifully upgraded & highly desired single level floor plan. 12,600 sq. ft. lot! Fabulous attached ADU added about 4 years ago with full bathroom, living room, kitchenette, bedroom with walk-in closet, mini split heating & cooling. Ideal for guests or multi-generational living. Updated kitchen, quartz counters & oversize butcher block island/bar. Custom lighting, wood laminate floors. Step down to formal dining. Family room with vaulted wood ceiling and gas fireplace insert. Remodeled baths. Updated primary suite bathroom with walk-in closet. New laundry cabinets. Newer HVAC. Large gated side yard offer possible RV/boat access. Solar power (leased).Close to community pool, sports court, clubhouse and nice playground. Desired Clayton schools (buyer verify), shopping and much more.
Home Details
Home Type
- Single Family
Est. Annual Taxes
- $10,690
Year Built
- Built in 1968
Lot Details
- 0.29 Acre Lot
- Private Lot
- Back Yard
HOA Fees
- $71 Monthly HOA Fees
Parking
- 1 Car Attached Garage
- Garage Door Opener
- RV or Boat Parking
Home Design
- Composition Shingle Roof
- Stucco
Interior Spaces
- 1-Story Property
- Vaulted Ceiling
- Self Contained Fireplace Unit Or Insert
- Gas Fireplace
- Window Screens
- Family Room with Fireplace
- Attic Fan
Kitchen
- Updated Kitchen
- Breakfast Bar
- Gas Range
- Free-Standing Range
- Microwave
- Plumbed For Ice Maker
- Solid Surface Countertops
Flooring
- Laminate
- Concrete
- Tile
Bedrooms and Bathrooms
- 4 Bedrooms
- 4 Full Bathrooms
Laundry
- 220 Volts In Laundry
- Washer and Dryer Hookup
Eco-Friendly Details
- Solar Power System
- Solar owned by a third party
Utilities
- Forced Air Heating and Cooling System
- Gas Water Heater
Listing and Financial Details
- Assessor Parcel Number 1211410079
Community Details
Overview
- Association fees include common area maintenance
- Dana Farms Association, Phone Number (925) 332-2200
- Dana Farms Subdivision
Amenities
- Clubhouse
Recreation
- Community Pool
Map
Home Values in the Area
Average Home Value in this Area
Tax History
| Year | Tax Paid | Tax Assessment Tax Assessment Total Assessment is a certain percentage of the fair market value that is determined by local assessors to be the total taxable value of land and additions on the property. | Land | Improvement |
|---|---|---|---|---|
| 2025 | $10,690 | $833,622 | $443,922 | $389,700 |
| 2024 | $10,466 | $817,277 | $435,218 | $382,059 |
| 2023 | $10,466 | $801,253 | $426,685 | $374,568 |
| 2022 | $10,302 | $785,543 | $418,319 | $367,224 |
| 2021 | $8,606 | $702,808 | $410,117 | $292,691 |
| 2019 | $8,268 | $666,438 | $397,953 | $268,485 |
| 2018 | $7,956 | $653,371 | $390,150 | $263,221 |
| 2017 | $7,695 | $640,560 | $382,500 | $258,060 |
| 2016 | $7,507 | $628,000 | $375,000 | $253,000 |
| 2015 | $5,915 | $483,614 | $332,997 | $150,617 |
| 2014 | $5,915 | $474,142 | $326,475 | $147,667 |
Property History
| Date | Event | Price | List to Sale | Price per Sq Ft |
|---|---|---|---|---|
| 09/27/2025 09/27/25 | Pending | -- | -- | -- |
| 09/12/2025 09/12/25 | Price Changed | $979,500 | -2.0% | $499 / Sq Ft |
| 08/21/2025 08/21/25 | Price Changed | $999,500 | -4.7% | $509 / Sq Ft |
| 07/23/2025 07/23/25 | Price Changed | $1,049,000 | -4.5% | $534 / Sq Ft |
| 07/03/2025 07/03/25 | Price Changed | $1,099,000 | -4.4% | $560 / Sq Ft |
| 05/30/2025 05/30/25 | For Sale | $1,149,000 | -- | $585 / Sq Ft |
Purchase History
| Date | Type | Sale Price | Title Company |
|---|---|---|---|
| Grant Deed | $625,000 | Fidelity National Title Co | |
| Grant Deed | $472,000 | Fidelity National Title Co |
Mortgage History
| Date | Status | Loan Amount | Loan Type |
|---|---|---|---|
| Open | $613,679 | FHA | |
| Previous Owner | $417,000 | New Conventional |
Source: Contra Costa Association of REALTORS®
MLS Number: 41099110
APN: 121-141-007-9
- 1170 Ridgemont Place
- 1181 Blue Lake Way
- 1239 Krona Ln
- 1152 Via Doble
- 5540 Michigan Blvd
- 7 Atchinson Stage Rd
- 9 Herriman Ct
- 5497 Silver Sage Ct
- 5410 Lynbrook Place
- 5872 Herriman Dr
- 5900 High St
- 1498 Delaware Dr
- 5340 Paso Del Rio Way
- 5494 Haussner Dr
- 1288 Kentucky Dr
- 5470 Roundtree Dr Unit F
- 980 Oak St
- 5490 Wilke Dr
- 814 Chert Place
- 415 Chupcan Place Unit 3
