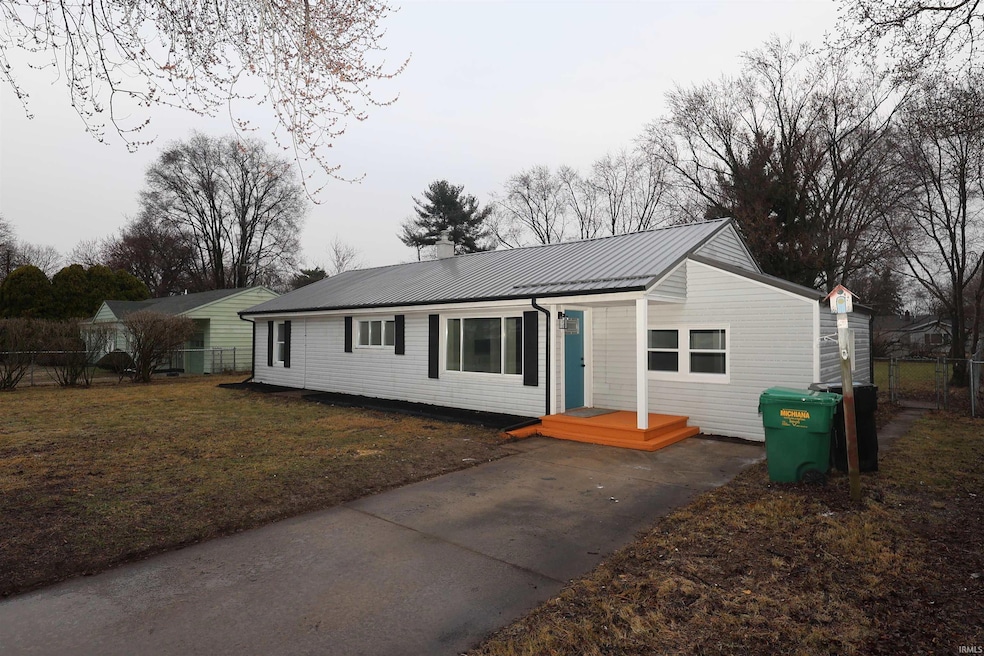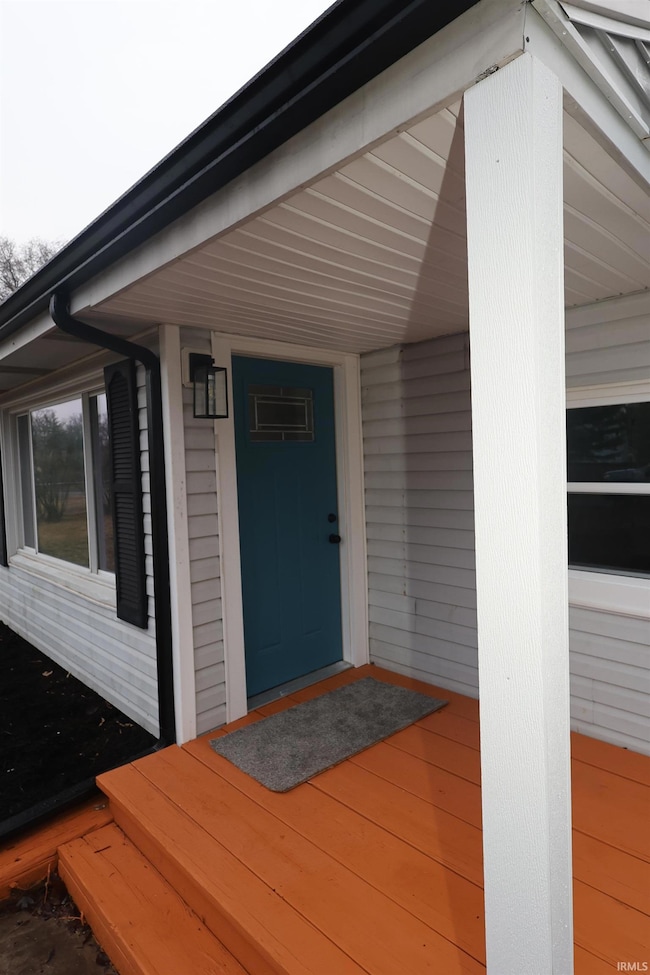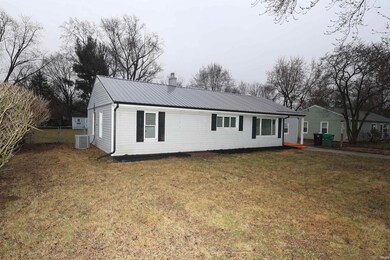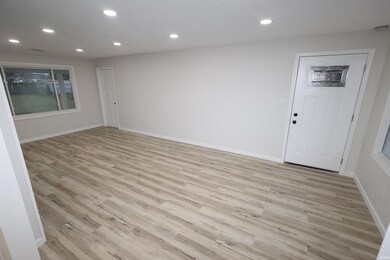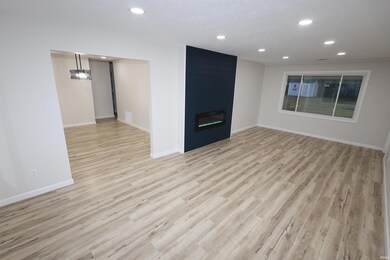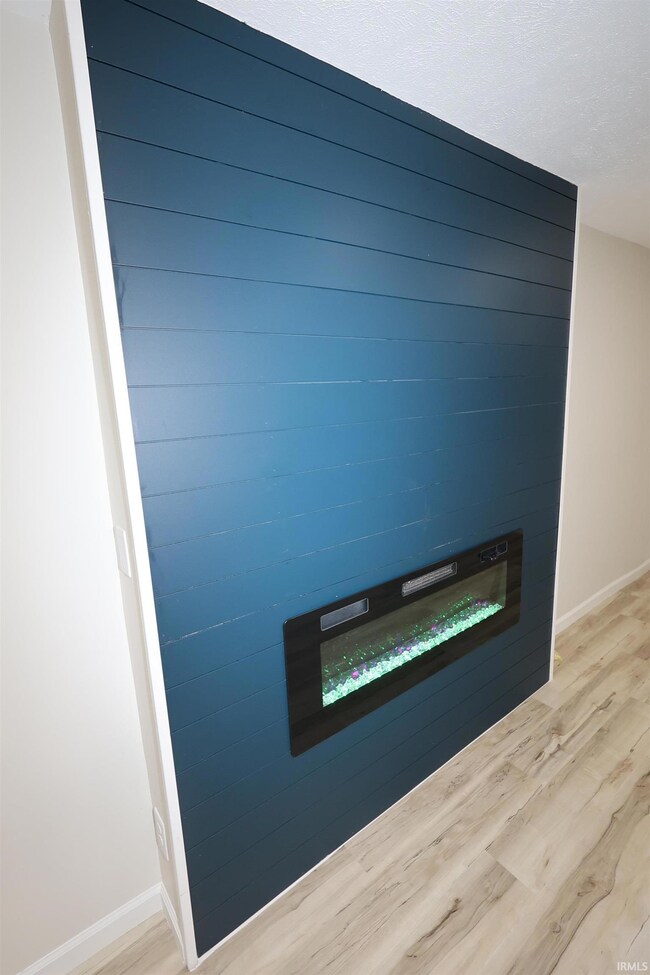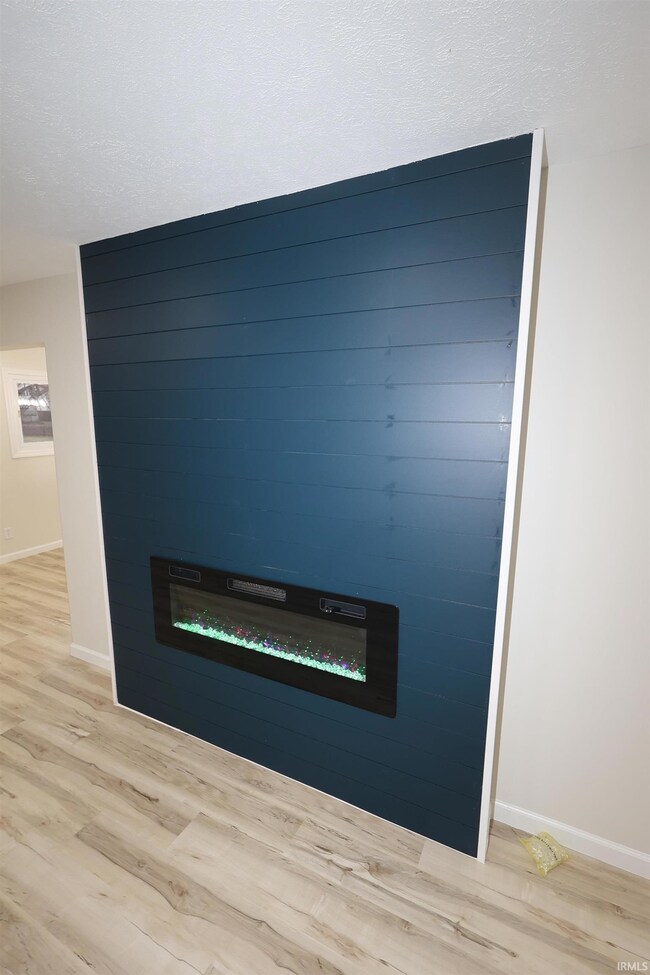
56674 Cedar Rd Osceola, IN 46561
Highlights
- Living Room with Fireplace
- Ranch Style House
- Carpet
- Moran Elementary School Rated A-
- Forced Air Heating and Cooling System
About This Home
As of April 2025Wow, Wow, Wow! Updated Get ready to fall in love with this stunning updated ranch home located in the highly sought-after Penn School District! This charming residence boasts a fantastic floor plan that’s perfect for both relaxation and entertaining. As you step inside, you’ll be welcomed by an oversized living room that features a beautiful focal point accent wall complete with a modern fireplace. The natural flow leads you into the dining room, which seamlessly connects to the brand new kitchen. Here, you'll find modern cabinets, sleek countertops, and new appliances, making food prep and entertaining a true delight! Mornings will be a joy in the newly renovated bathroom, designed for comfort and style. The home also offers three generous-sized bedrooms, providing ample space for everyone. Step outside to discover a large backyard, perfect for outdoor activities, gatherings, or simply enjoying some fresh air. The yard is wrapped in chain-link fence and includes a deck. Additionally, the home is equipped with a brand-new furnace and air conditioning system, ensuring you’ll enjoy comfort for many years to come. All this plus fresh, new flooring and paint throughout- just move in and enjoy!
Last Agent to Sell the Property
Heart City Realty LLC Brokerage Phone: 574-596-0376 Listed on: 03/15/2025
Home Details
Home Type
- Single Family
Est. Annual Taxes
- $2,070
Year Built
- Built in 1949
Lot Details
- 0.3 Acre Lot
- Lot Dimensions are 80x170
- Rural Setting
- Chain Link Fence
- Property is zoned R1 Single Family Residential
Home Design
- Ranch Style House
- Slab Foundation
- Metal Roof
- Vinyl Construction Material
Interior Spaces
- 1,277 Sq Ft Home
- Living Room with Fireplace
Flooring
- Carpet
- Vinyl
Bedrooms and Bathrooms
- 3 Bedrooms
- 1 Full Bathroom
Schools
- Moran Elementary School
- Grissom Middle School
- Penn High School
Utilities
- Forced Air Heating and Cooling System
- Heating System Uses Gas
- Private Company Owned Well
- Septic System
Community Details
- River Banks / Riverbanks Subdivision
Listing and Financial Details
- Assessor Parcel Number 71-10-08-301-006.000-031
Ownership History
Purchase Details
Home Financials for this Owner
Home Financials are based on the most recent Mortgage that was taken out on this home.Purchase Details
Purchase Details
Similar Homes in Osceola, IN
Home Values in the Area
Average Home Value in this Area
Purchase History
| Date | Type | Sale Price | Title Company |
|---|---|---|---|
| Warranty Deed | $179,900 | None Listed On Document | |
| Warranty Deed | $56,000 | None Listed On Document | |
| Personal Reps Deed | -- | None Available |
Mortgage History
| Date | Status | Loan Amount | Loan Type |
|---|---|---|---|
| Open | $154,900 | New Conventional | |
| Previous Owner | $45,000 | New Conventional | |
| Previous Owner | $54,512 | FHA | |
| Previous Owner | $62,021 | Unknown |
Property History
| Date | Event | Price | Change | Sq Ft Price |
|---|---|---|---|---|
| 04/16/2025 04/16/25 | Sold | $179,900 | 0.0% | $141 / Sq Ft |
| 03/16/2025 03/16/25 | Pending | -- | -- | -- |
| 03/15/2025 03/15/25 | For Sale | $179,900 | -- | $141 / Sq Ft |
Tax History Compared to Growth
Tax History
| Year | Tax Paid | Tax Assessment Tax Assessment Total Assessment is a certain percentage of the fair market value that is determined by local assessors to be the total taxable value of land and additions on the property. | Land | Improvement |
|---|---|---|---|---|
| 2024 | $2,113 | $114,600 | $30,400 | $84,200 |
| 2023 | $2,113 | $115,100 | $30,400 | $84,700 |
| 2022 | $2,089 | $115,100 | $30,400 | $84,700 |
| 2021 | $1,605 | $79,500 | $11,800 | $67,700 |
| 2020 | $1,618 | $81,200 | $12,000 | $69,200 |
| 2019 | $1,736 | $86,400 | $12,200 | $74,200 |
| 2018 | $1,450 | $74,700 | $10,400 | $64,300 |
| 2017 | $1,391 | $72,400 | $10,400 | $62,000 |
| 2016 | $1,451 | $72,400 | $10,400 | $62,000 |
| 2014 | $345 | $71,500 | $10,400 | $61,100 |
Agents Affiliated with this Home
-
Brad Beer

Seller's Agent in 2025
Brad Beer
Heart City Realty LLC
(574) 875-5149
6 in this area
304 Total Sales
-
Jeremy Williamson

Buyer's Agent in 2025
Jeremy Williamson
McKinnies Realty, LLC
(574) 261-5703
1 in this area
80 Total Sales
Map
Source: Indiana Regional MLS
MLS Number: 202508440
APN: 71-10-08-301-006.000-031
- 56687 Lake St
- 5115 Bankside Ct
- 5116 Bankside Ct
- 1620 Sky Valley Ct
- 57005 Southshore Dr
- VL Jefferson Rd
- 515 Cloudmont Dr
- 1622 Cobble Hills Dr
- 56265 Harman Dr
- 1617 Cobble Hills Dr
- 416 Champery Dr
- 513 Bittersweet Cove Dr
- 56144 Buckeye Rd
- 11270 Albany Ridge Dr
- 430 Eagle Pass Dr
- 512 Shepherds Cove Dr
- 1409 Wilderness Tr
- 1401 Wilderness Tr
- 11999 Wagner Dr
- V/L Jefferson Blvd
