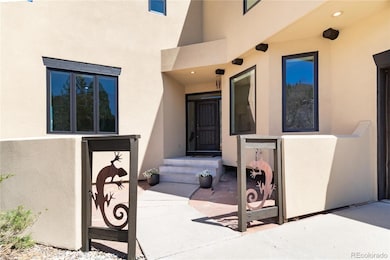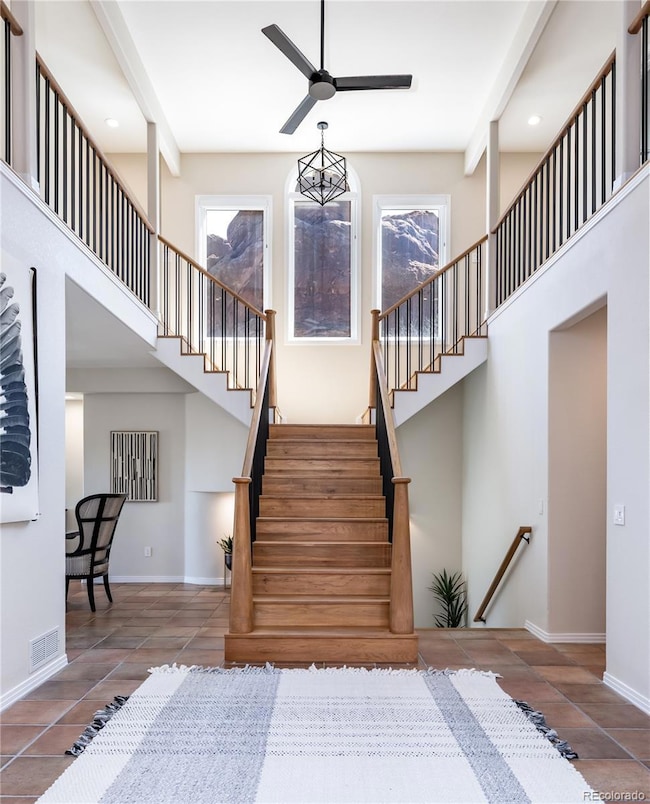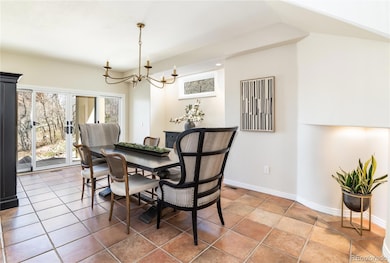5668 Red Fern Ct Littleton, CO 80125
Roxborough Park NeighborhoodEstimated payment $11,977/month
Highlights
- Spa
- Primary Bedroom Suite
- 0.93 Acre Lot
- Ranch View Middle School Rated A-
- Golf Course View
- Clubhouse
About This Home
An inspiring setting amongst magnificent red rock formations, this newly renovated home merges seamlessly with its stunning surroundings. The striking contemporary residence has been crafted using the finest materials, perfect for entertaining as well as more intimate family gatherings. Recently replaced stucco + refinished deck, balcony, garage & front doors, and new concrete installed on portions of the front driveway. Freshly painted interior features newer kitchen & baths, new windows by Renewal by Andersen + new automatic blinds, interior fans & light fixtures throughout. Newer HVAC & upgraded electrical systems add to the impeccably maintained property. Enter to a large foyer with beautiful staircase, flanked by handsome study and formal dining room, each with access to patios. Chef’s kitchen offers high-end appliances, custom cabinetry, quartzite countertops & marble tile backsplash, open to a sun-drenched breakfast room as well as double-height great room highlighted by tile floors, fireplace & built-ins + 2-story windows looking out to the deck/patio and huge expanses of scrub oak & natural grasses beyond, infusing the entire property with glorious views of the spectacular red rocks. Guest bedroom, powder room & remodeled laundry/mud room complete the main level. On the 2nd level you find a primary suite with newer wood floors, sitting area, balcony, dual walk-in closets & new, spa-like 5pc bath. Loft, bedroom en suite with full bath & 2 bedrooms with adjoining 4pc bath are also upstairs. Walkout level is comprised of spacious family room, 2 bedrooms, full 4pc bath, storage/mechanical as well as private nanny’s quarters including living room, bedroom, plus newer kitchen & full bath. Both areas open out to a large flagstone patio featuring newer hot tub, perfect for relaxation after hiking on the impressive 12 miles of private hiking trails in the community, or golfing on nearby Roxborough golf course, renowned as the most scenic golf course in Colorado.
Listing Agent
Kentwood Real Estate DTC, LLC Brokerage Email: gina@kentwood.com,303-570-2042 Listed on: 04/21/2025

Home Details
Home Type
- Single Family
Est. Annual Taxes
- $8,485
Year Built
- Built in 1995
Lot Details
- 0.93 Acre Lot
- Cul-De-Sac
- Private Yard
- Property is zoned PDU
HOA Fees
- $207 Monthly HOA Fees
Parking
- 3 Car Attached Garage
Property Views
- Golf Course
- Mountain
Home Design
- Radon Mitigation System
- Stucco
Interior Spaces
- 2-Story Property
- Bar Fridge
- Vaulted Ceiling
- Ceiling Fan
- Mud Room
- Entrance Foyer
- Great Room with Fireplace
- Family Room
- Living Room
- Dining Room
- Home Office
- Loft
- Bonus Room
- Utility Room
Kitchen
- Range with Range Hood
- Microwave
- Dishwasher
- Kitchen Island
- Quartz Countertops
- Disposal
Flooring
- Wood
- Carpet
- Tile
Bedrooms and Bathrooms
- Primary Bedroom Suite
- Walk-In Closet
Laundry
- Laundry Room
- Dryer
- Washer
Finished Basement
- Walk-Out Basement
- 3 Bedrooms in Basement
Outdoor Features
- Spa
- Balcony
- Patio
- Front Porch
Schools
- Roxborough Elementary School
- Ranch View Middle School
- Thunderridge High School
Utilities
- Forced Air Heating and Cooling System
Listing and Financial Details
- Exclusions: Firepit; exterior cameras; smart home (Alexa); bike racks attached in the garage.
- Assessor Parcel Number R0371283
Community Details
Overview
- Association fees include recycling, snow removal, trash
- Roxborough Park Foundation Association, Phone Number (303) 979-7860
- Roxborough Subdivision
- Foothills
- Property is near a preserve or public land
Amenities
- Clubhouse
Recreation
- Trails
Map
Home Values in the Area
Average Home Value in this Area
Tax History
| Year | Tax Paid | Tax Assessment Tax Assessment Total Assessment is a certain percentage of the fair market value that is determined by local assessors to be the total taxable value of land and additions on the property. | Land | Improvement |
|---|---|---|---|---|
| 2024 | $8,485 | $95,480 | $22,650 | $72,830 |
| 2023 | $8,548 | $95,480 | $22,650 | $72,830 |
| 2022 | $5,709 | $61,710 | $16,900 | $44,810 |
| 2021 | $5,977 | $61,710 | $16,900 | $44,810 |
| 2020 | $4,922 | $59,160 | $17,560 | $41,600 |
| 2019 | $4,951 | $59,160 | $17,560 | $41,600 |
| 2018 | $5,002 | $58,180 | $13,080 | $45,100 |
| 2017 | $4,704 | $58,180 | $13,080 | $45,100 |
| 2016 | $4,370 | $54,400 | $13,430 | $40,970 |
| 2015 | $2,232 | $54,400 | $13,430 | $40,970 |
| 2014 | $4,411 | $50,310 | $11,900 | $38,410 |
Property History
| Date | Event | Price | Change | Sq Ft Price |
|---|---|---|---|---|
| 09/17/2025 09/17/25 | Price Changed | $2,095,000 | -2.5% | $394 / Sq Ft |
| 08/16/2025 08/16/25 | Price Changed | $2,149,000 | -6.4% | $404 / Sq Ft |
| 05/16/2025 05/16/25 | Price Changed | $2,295,000 | -8.0% | $432 / Sq Ft |
| 04/21/2025 04/21/25 | For Sale | $2,495,000 | -- | $470 / Sq Ft |
Purchase History
| Date | Type | Sale Price | Title Company |
|---|---|---|---|
| Warranty Deed | $1,370,000 | New Title Company Name | |
| Warranty Deed | $1,090,000 | Fidelity National Title | |
| Warranty Deed | $470,000 | Land Title | |
| Deed | -- | -- |
Mortgage History
| Date | Status | Loan Amount | Loan Type |
|---|---|---|---|
| Open | $1,000,000 | New Conventional | |
| Previous Owner | $250,000 | New Conventional | |
| Previous Owner | $170,000 | No Value Available |
Source: REcolorado®
MLS Number: 5632117
APN: 2355-141-01-027
- 5573 Red Fern Run
- 10592 Sandstone Run
- 5980 Rain Dance Trail
- 6321 Spotted Fawn Run
- 6260 Rain Dance Trail
- 6338 Spotted Fawn Run
- 6450 Roxborough Dr Unit 41
- 6405 Eagle Feather Trail
- 6379 Spotted Fawn Run
- 6324 Willow Broom Trail
- 4797 Ponderosa Trail
- 6443 Big Horn Trail
- 6406 E Roxborough Dr Unit 42
- 6362 E Roxborough Dr Unit 43
- 6494 E Roxborough Dr Unit 40
- 6480 Willow Broom Trail
- 6668 Old Ranch Trail
- 6753 Big Horn Trail
- 10153 Thunder Run
- 10113 Thunder Run
- 7255 Dome Rock Rd
- 7736 Halleys Dr
- 10277 Dusk Way
- 8405 Mount Ouray Rd
- 8749 Waterton Rd
- 8837 Snake River St
- 8911 Eagle River St
- 8047 Sterling Ranch Ave
- 8847 Waterleaf Ln
- 9496 Mt Jackson St
- 8918 Whiteclover St
- 8150 Superior Cir
- 3628 Seramonte Dr
- 3738 Rosewalk Ct
- 3738 Rosewalk Ct
- 10259 S Spotted Owl Ave
- 651 Tiger Lily Way
- 9516 Castle Ridge Cir
- 9516 S Castle Ridge Cir
- 1071 Thornbury Place






