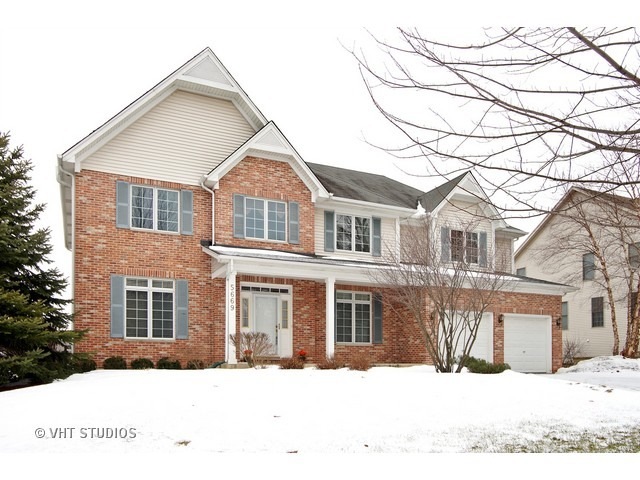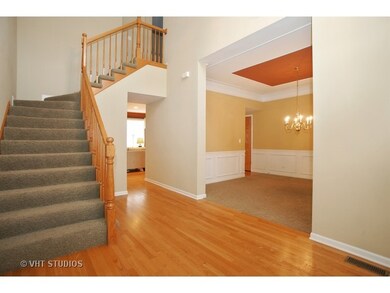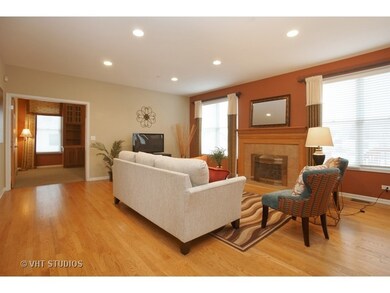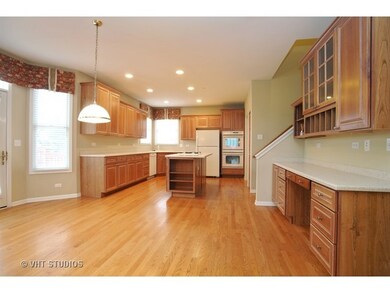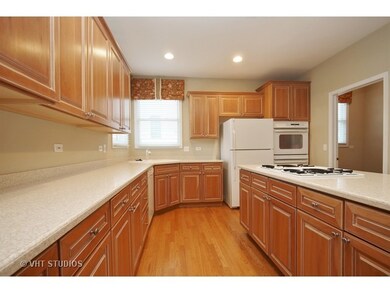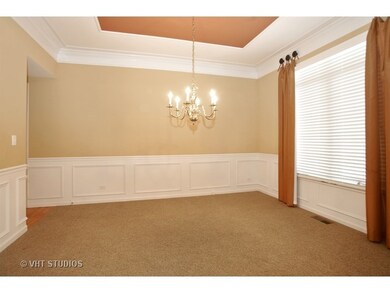
5669 Angouleme Ln Hoffman Estates, IL 60192
West Hoffman Estates NeighborhoodEstimated Value: $636,229 - $677,000
Highlights
- Second Kitchen
- Colonial Architecture
- Deck
- Home Theater
- Landscaped Professionally
- 1-minute walk to Tall Oaks Park
About This Home
As of March 2015Gorgeous home in Hunters Ridge w/ 2 story entry & open floor plan. Gourmet eat in kitch w/center island & breakfast bar, tons of cabs & counters. 1st floor office w/built in desk. Wainscoting in DR & master. Master bedroom w/sitting area or add'l bedroom & spa-like master bath! Full finished basement w/2nd kitch, rec room, media room, 5th bed, full bath & storage. Great location. Close to I-90. Move in & enjoy!
Last Agent to Sell the Property
Royal Family Real Estate License #471018377 Listed on: 12/15/2014

Home Details
Home Type
- Single Family
Est. Annual Taxes
- $12,279
Year Built
- Built in 2001
Lot Details
- 0.37 Acre Lot
- Lot Dimensions are 94 x 170 x 94 x 171
- Landscaped Professionally
- Paved or Partially Paved Lot
Parking
- 2 Car Attached Garage
- Garage Transmitter
- Garage Door Opener
- Driveway
- Parking Included in Price
Home Design
- Colonial Architecture
- Asphalt Roof
Interior Spaces
- 3,513 Sq Ft Home
- 2-Story Property
- Vaulted Ceiling
- Ceiling Fan
- Skylights
- Gas Log Fireplace
- Entrance Foyer
- Family Room with Fireplace
- Sitting Room
- Living Room
- Formal Dining Room
- Home Theater
- Home Office
- Recreation Room
- Storage Room
- Storm Screens
Kitchen
- Second Kitchen
- Breakfast Bar
- Double Oven
- Dishwasher
- Disposal
Flooring
- Wood
- Carpet
- Laminate
Bedrooms and Bathrooms
- 4 Bedrooms
- 5 Potential Bedrooms
- Walk-In Closet
- Dual Sinks
- Whirlpool Bathtub
- Separate Shower
Laundry
- Laundry Room
- Laundry on main level
Finished Basement
- Basement Fills Entire Space Under The House
- Sump Pump
- Finished Basement Bathroom
Outdoor Features
- Deck
Schools
- Timber Trails Elementary School
- Larsen Middle School
- Elgin High School
Utilities
- Forced Air Heating and Cooling System
- Humidifier
- Heating System Uses Natural Gas
- 200+ Amp Service
- Lake Michigan Water
Community Details
- Hunters Ridge Subdivision, Yellowstone Floorplan
Listing and Financial Details
- Homeowner Tax Exemptions
Ownership History
Purchase Details
Purchase Details
Home Financials for this Owner
Home Financials are based on the most recent Mortgage that was taken out on this home.Purchase Details
Home Financials for this Owner
Home Financials are based on the most recent Mortgage that was taken out on this home.Purchase Details
Home Financials for this Owner
Home Financials are based on the most recent Mortgage that was taken out on this home.Purchase Details
Home Financials for this Owner
Home Financials are based on the most recent Mortgage that was taken out on this home.Similar Homes in the area
Home Values in the Area
Average Home Value in this Area
Purchase History
| Date | Buyer | Sale Price | Title Company |
|---|---|---|---|
| Soni Anand | -- | -- | |
| Soni Anand | -- | -- | |
| Soni Anand | $374,000 | None Available | |
| Joshi Shakti S | -- | Lsi | |
| Swaroop Shakti | $479,000 | Cti |
Mortgage History
| Date | Status | Borrower | Loan Amount |
|---|---|---|---|
| Previous Owner | Soni Anand | $256,000 | |
| Previous Owner | Soni Anand | $42,800 | |
| Previous Owner | Soni Anand | $299,200 | |
| Previous Owner | Joshi Shakti S | $359,000 | |
| Previous Owner | Swaroop Shakti | $382,960 | |
| Previous Owner | Sinnema Michael R | $243,585 | |
| Closed | Swaroop Shakti | $71,805 |
Property History
| Date | Event | Price | Change | Sq Ft Price |
|---|---|---|---|---|
| 03/23/2015 03/23/15 | Sold | $374,000 | -2.8% | $106 / Sq Ft |
| 02/12/2015 02/12/15 | Pending | -- | -- | -- |
| 12/15/2014 12/15/14 | For Sale | $384,900 | -- | $110 / Sq Ft |
Tax History Compared to Growth
Tax History
| Year | Tax Paid | Tax Assessment Tax Assessment Total Assessment is a certain percentage of the fair market value that is determined by local assessors to be the total taxable value of land and additions on the property. | Land | Improvement |
|---|---|---|---|---|
| 2024 | $11,868 | $43,001 | $10,498 | $32,503 |
| 2023 | $11,868 | $43,001 | $10,498 | $32,503 |
| 2022 | $11,868 | $43,001 | $10,498 | $32,503 |
| 2021 | $11,049 | $34,016 | $9,690 | $24,326 |
| 2020 | $10,934 | $34,016 | $9,690 | $24,326 |
| 2019 | $10,817 | $37,796 | $9,690 | $28,106 |
| 2018 | $13,486 | $42,429 | $8,478 | $33,951 |
| 2017 | $13,378 | $42,429 | $8,478 | $33,951 |
| 2016 | $12,772 | $42,429 | $8,478 | $33,951 |
| 2015 | $12,895 | $39,639 | $7,671 | $31,968 |
| 2014 | $12,691 | $39,639 | $7,671 | $31,968 |
| 2013 | $12,280 | $39,639 | $7,671 | $31,968 |
Agents Affiliated with this Home
-
Royal Hartwig

Seller's Agent in 2015
Royal Hartwig
Royal Family Real Estate
(847) 321-1790
4 in this area
202 Total Sales
-
Mahendra Patel
M
Buyer's Agent in 2015
Mahendra Patel
Executive Realty Group LLC
2 Total Sales
Map
Source: Midwest Real Estate Data (MRED)
MLS Number: 08802171
APN: 06-08-405-003-0000
- 5654 Angouleme Ln
- 5670 Brentwood Dr Unit 5
- 5644 Red Oak Dr
- 1289 Mallard Ln
- 112 Gloria Dr
- 110 Gloria Dr
- 5355 Fox Path Ln
- 108 Gloria Dr
- 104 Gloria Dr
- 1510 Dale Dr
- 2604 Poplar View Bend
- 740 Countryfield Ln
- 690 Countryfield Ln
- 128 Dickens Trail
- 1351 Windsor Ct
- 5928 Leeds Rd
- 1402 Kenneth Cir
- 80 Chestnut Ct
- 5245 Landers Dr
- 6063 Delaney Dr Unit 196
- 5669 Angouleme Ln
- 5675 Angouleme Ln
- 5663 Angouleme Ln
- 5670 Caribou Ln
- 5681 Angouleme Ln
- 5678 Caribou Ln
- 5657 Angouleme Ln Unit 3
- 5660 Caribou Ln
- 5684 Caribou Ln
- 5640 Caribou Ln
- 5660 Angouleme Ln
- 5674 Angouleme Ln
- 5687 Angouleme Ln
- 5690 Caribou Ln
- 5680 Angouleme Ln
- 5693 Angouleme Ln
- 5623 Caribou Ln
- 5617 Caribou Ln
- 5648 Angouleme Ln
- 5629 Caribou Ln
