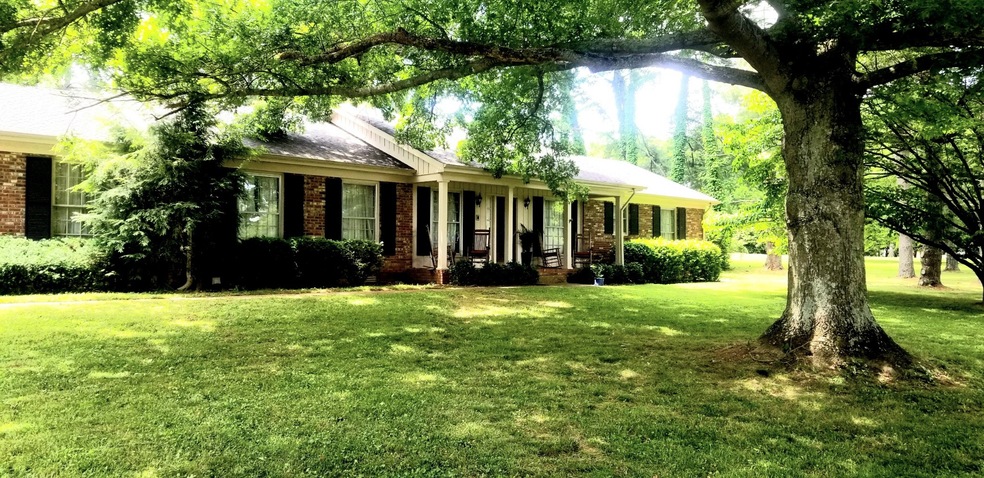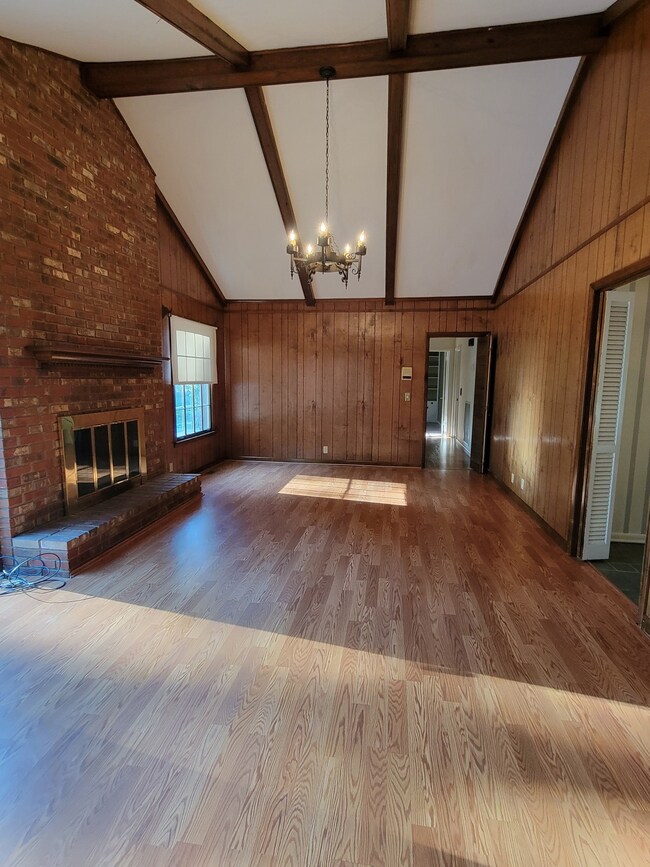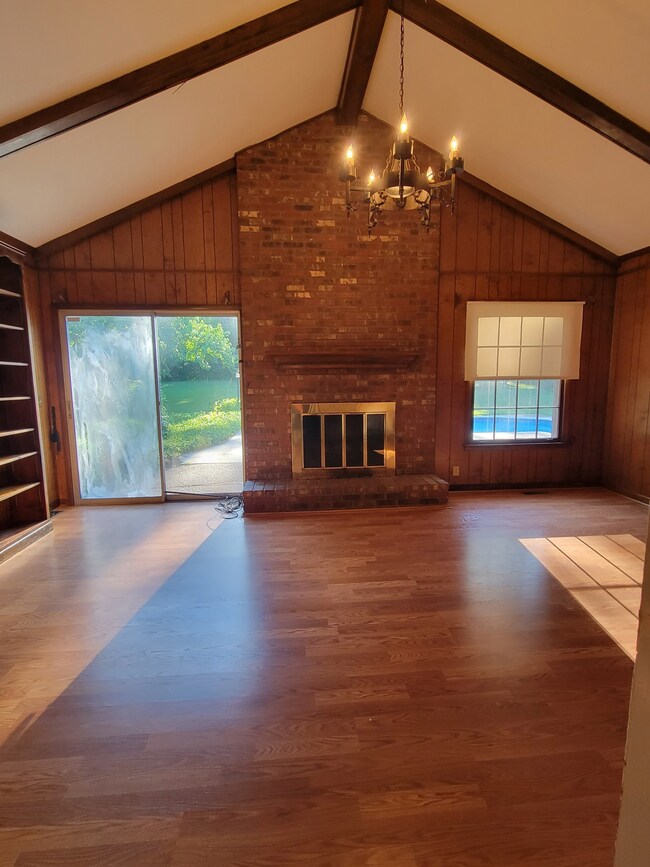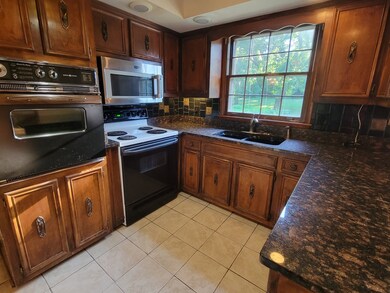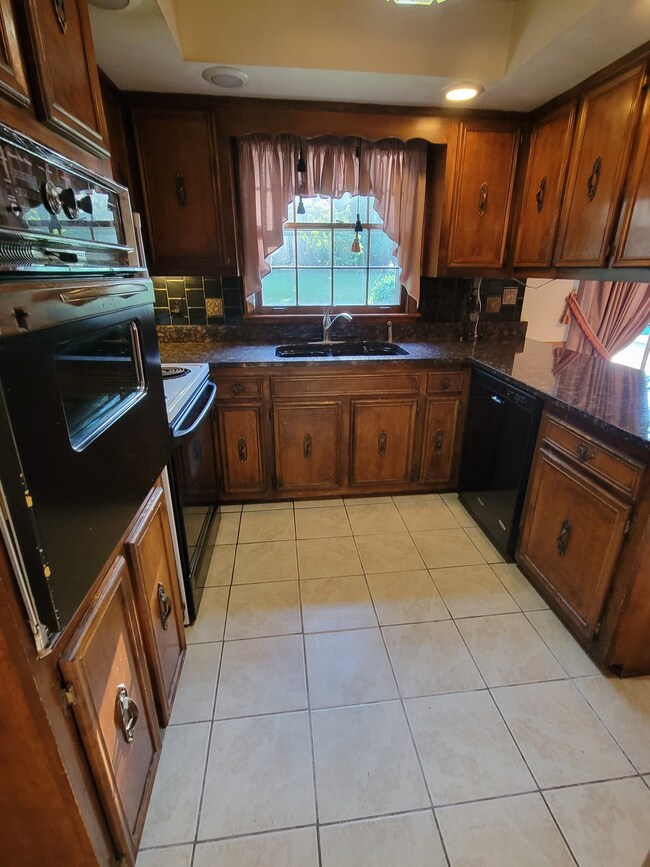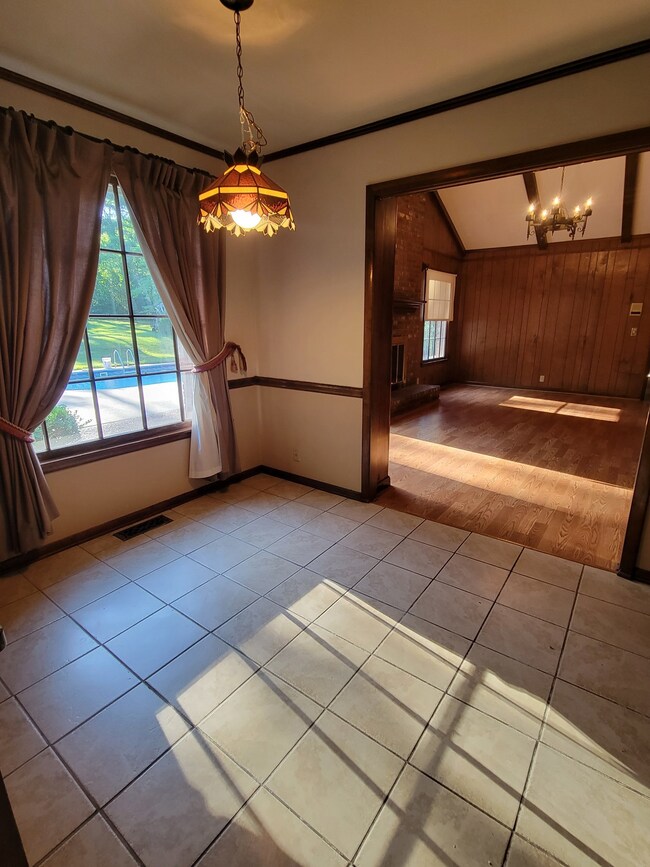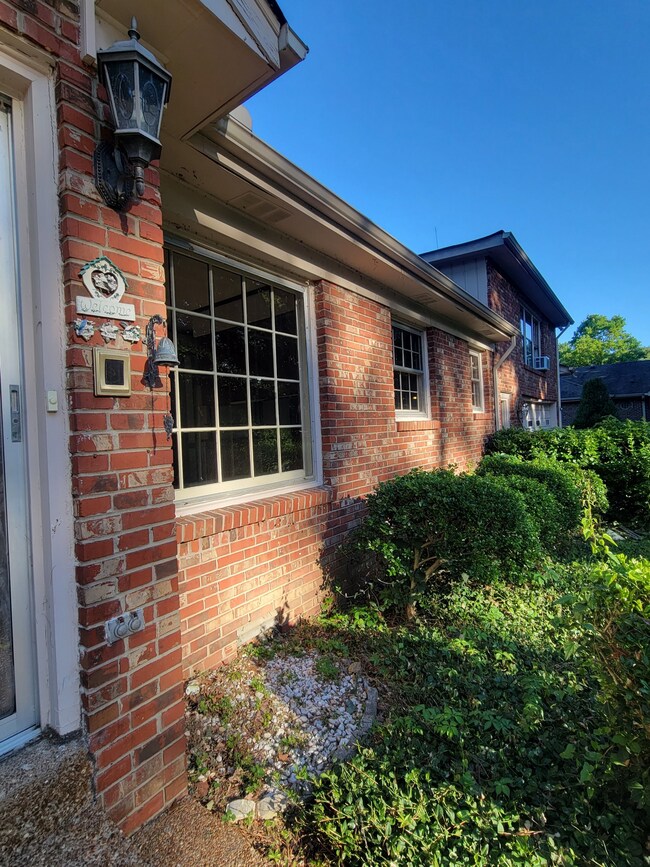
5669 Cloverland Dr Brentwood, TN 37027
Bradford Hills NeighborhoodHighlights
- In Ground Pool
- Separate Formal Living Room
- Covered patio or porch
- 1.49 Acre Lot
- No HOA
- 2 Car Attached Garage
About This Home
As of July 2022Beautiful All Brick, One Level Home on 1 Acre Lot-Fantastic Location, Super Close to Shopping/Restaurants/Cool Springs/I-65-Downtown Nashville 15 minutes Away. Large Patio Surrounds Gorgeous Inground Pool, Perfect for Entertaining-No HOA-Update and Make It Your Own-Do Not Miss!
Last Agent to Sell the Property
Benchmark Realty, LLC License #267694 Listed on: 06/20/2022

Home Details
Home Type
- Single Family
Est. Annual Taxes
- $4,497
Year Built
- Built in 1973
Lot Details
- 1.49 Acre Lot
- Lot Dimensions are 141 x 286
- Level Lot
Parking
- 2 Car Attached Garage
Home Design
- Brick Exterior Construction
- Shingle Roof
Interior Spaces
- 2,300 Sq Ft Home
- Property has 1 Level
- Wood Burning Fireplace
- Separate Formal Living Room
- Crawl Space
Flooring
- Carpet
- Laminate
- Tile
- Vinyl
Bedrooms and Bathrooms
- 3 Main Level Bedrooms
Outdoor Features
- In Ground Pool
- Covered patio or porch
Schools
- Granbery Elementary School
- William Henry Oliver Middle School
- John Overton Comp High School
Utilities
- Cooling Available
- Central Heating
Community Details
- No Home Owners Association
- Brentwood Gardens Subdivision
Listing and Financial Details
- Tax Lot 2
- Assessor Parcel Number 17100005600
Ownership History
Purchase Details
Home Financials for this Owner
Home Financials are based on the most recent Mortgage that was taken out on this home.Purchase Details
Purchase Details
Similar Homes in Brentwood, TN
Home Values in the Area
Average Home Value in this Area
Purchase History
| Date | Type | Sale Price | Title Company |
|---|---|---|---|
| Warranty Deed | $725,000 | Momentum Title | |
| Interfamily Deed Transfer | -- | None Available | |
| Interfamily Deed Transfer | -- | None Available |
Mortgage History
| Date | Status | Loan Amount | Loan Type |
|---|---|---|---|
| Open | $1,000,000 | New Conventional | |
| Closed | $500,000 | Credit Line Revolving | |
| Closed | $543,750 | New Conventional | |
| Previous Owner | $50,000 | No Value Available | |
| Previous Owner | $40,000 | No Value Available |
Property History
| Date | Event | Price | Change | Sq Ft Price |
|---|---|---|---|---|
| 07/01/2025 07/01/25 | Off Market | $2,350,000 | -- | -- |
| 06/29/2025 06/29/25 | Under Contract | -- | -- | -- |
| 06/29/2025 06/29/25 | Pending | -- | -- | -- |
| 06/17/2025 06/17/25 | Price Changed | $2,350,000 | 0.0% | $470 / Sq Ft |
| 06/09/2025 06/09/25 | For Rent | $9,800 | 0.0% | -- |
| 03/29/2025 03/29/25 | For Sale | $2,450,000 | +237.9% | $490 / Sq Ft |
| 07/21/2022 07/21/22 | Sold | $725,000 | -9.4% | $315 / Sq Ft |
| 06/29/2022 06/29/22 | Pending | -- | -- | -- |
| 06/20/2022 06/20/22 | For Sale | $800,000 | -- | $348 / Sq Ft |
Tax History Compared to Growth
Tax History
| Year | Tax Paid | Tax Assessment Tax Assessment Total Assessment is a certain percentage of the fair market value that is determined by local assessors to be the total taxable value of land and additions on the property. | Land | Improvement |
|---|---|---|---|---|
| 2024 | $4,451 | $136,775 | $41,900 | $94,875 |
| 2023 | $4,451 | $136,775 | $41,900 | $94,875 |
| 2022 | $4,451 | $136,775 | $41,900 | $94,875 |
| 2021 | $4,497 | $136,775 | $41,900 | $94,875 |
| 2020 | $4,036 | $95,625 | $19,325 | $76,300 |
| 2019 | $3,017 | $95,625 | $19,325 | $76,300 |
| 2018 | $3,017 | $95,625 | $19,325 | $76,300 |
| 2017 | $3,017 | $95,625 | $19,325 | $76,300 |
| 2016 | $3,660 | $81,050 | $17,500 | $63,550 |
| 2015 | $3,660 | $81,050 | $17,500 | $63,550 |
| 2014 | $3,660 | $81,050 | $17,500 | $63,550 |
Agents Affiliated with this Home
-
Amy McDaniel

Seller's Agent in 2025
Amy McDaniel
Equity Estates
(832) 326-6890
2 in this area
73 Total Sales
-
Andersen McDaniel
A
Seller Co-Listing Agent in 2025
Andersen McDaniel
Equity Estates
(832) 702-4195
2 Total Sales
-
Cara Owen

Buyer's Agent in 2025
Cara Owen
Compass RE
(615) 337-8219
25 Total Sales
-
Melonie Rich

Seller's Agent in 2022
Melonie Rich
Benchmark Realty, LLC
(615) 347-6188
2 in this area
145 Total Sales
Map
Source: Realtracs
MLS Number: 2399711
APN: 171-00-0-056
- 6328 Callie Ln
- 5619 Valley View Rd
- 6308 Callie Ln
- 5709 Cloverland Dr
- 5709 Cloverland Dr Unit A
- 6315 Callie Ln
- 6311 Callie Ln
- 109 Carriage Ct
- 801 Valley View Cir
- 721 Old Hickory Blvd
- 307 Seven Springs Way Unit 103
- 307 Seven Springs Way Unit 304
- 307 Seven Springs Way Unit 203
- 307 Seven Springs Way Unit 305
- 305 Seven Springs Way Unit 401
- 305 Seven Springs Way Unit 302
- 311 Seven Springs Way Unit 301
- 311 Seven Springs Way Unit 104
- 311 Seven Springs Way Unit 201
- 5813 Brentwood Trace
