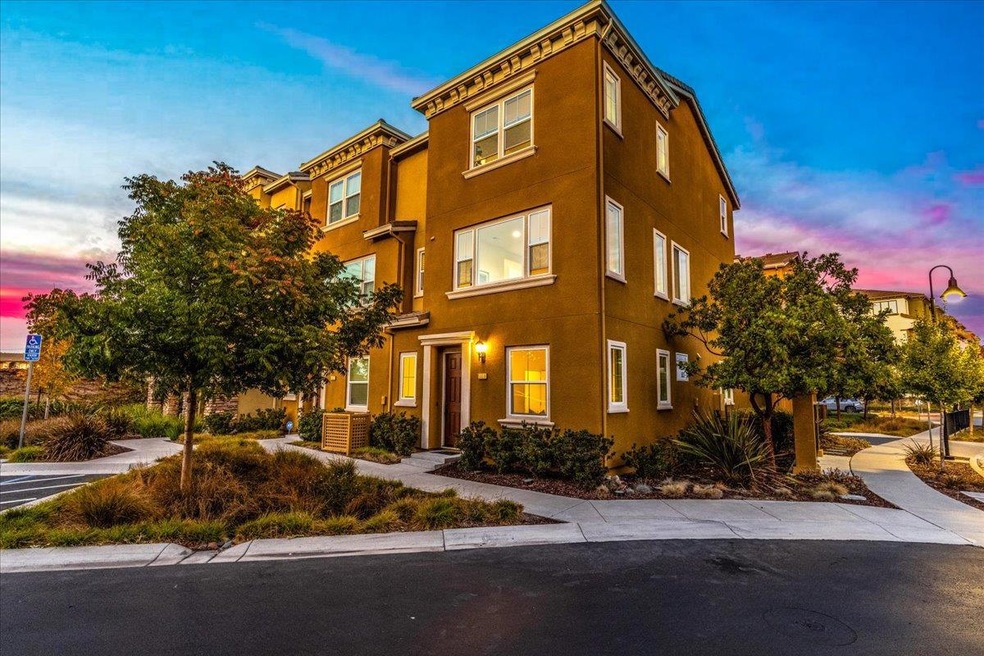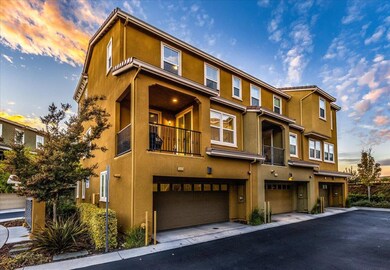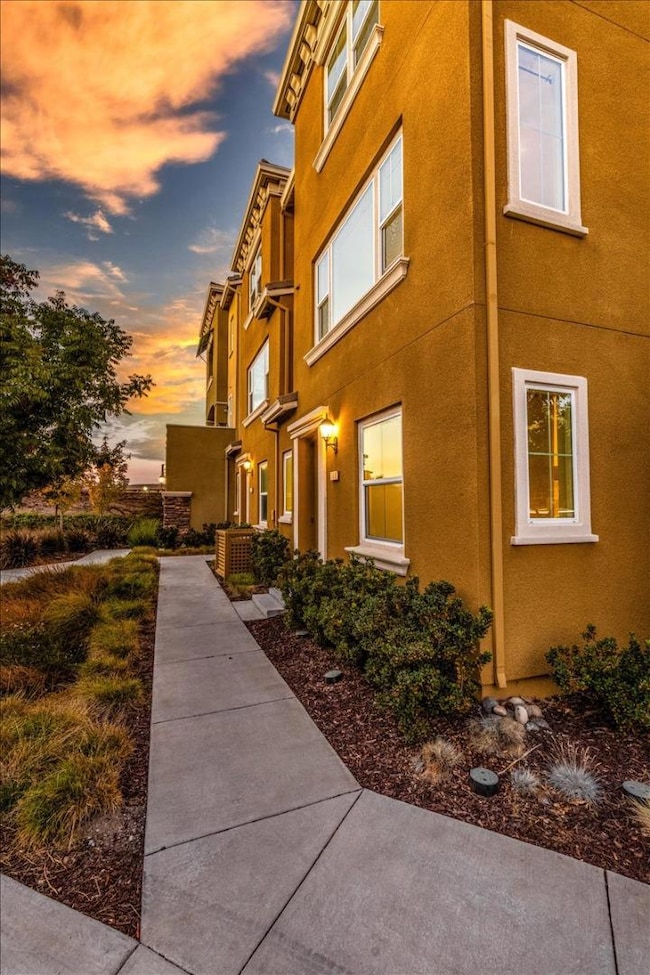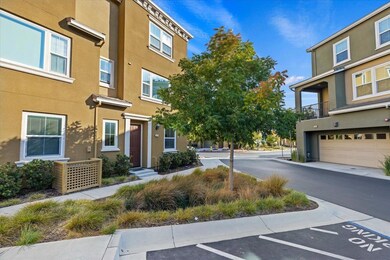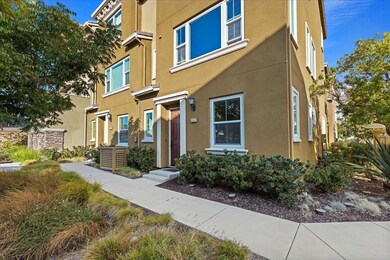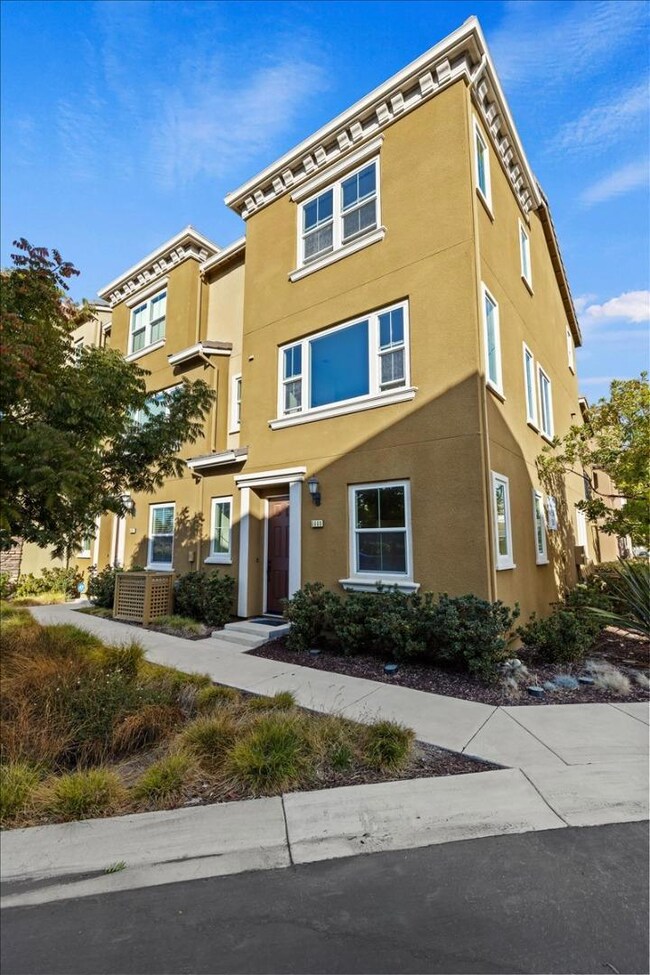
5669 Coffeeberry Rd Newark, CA 94560
Birch Grove NeighborhoodHighlights
- Private Pool
- Balcony
- Walk-In Closet
- Granite Countertops
- Double Pane Windows
- Breakfast Bar
About This Home
As of December 2024Welcome to this distinguished residence nestled in the esteemed Prima Community of Newark.This elegant home offers a spacious floor plan that exudes the charm and comfort of a single-family dwelling.With 1,933 square feet of meticulously designed living space,this property boasts three bedrooms and three and a half baths, providing ample room for relaxation and entertainment.Upon entering, you are greeted by one ensuite bedroom offering a shower over tub. The convenience of garage access from this level enhances the home's functionality.Ascend a few steps to discover the main living area, where natural light floods the open space, highlighting the laminate flooring and expansive views.The large living room is perfect for gatherings, while the kitchen stands as a culinary haven with its center island, breakfast bar, stainless steel appliances, and granite countertops adorned with a tasteful tile backsplash. A sliding door leads to a generous balcony, perfect for enjoying serene vistas. The upper level reveals additional bedrooms, including a plush carpeted room with an en-suite bath and a primary suite that impresses with its spacious bath, dual sinks, and an expansive walk-in closet with built-ins. Experience the epitome of elegant living in this sought-after Newark neighborhood.
Townhouse Details
Home Type
- Townhome
Est. Annual Taxes
- $11,924
Year Built
- Built in 2017
HOA Fees
- $251 Monthly HOA Fees
Parking
- 2 Car Garage
Home Design
- Slab Foundation
- Shingle Roof
Interior Spaces
- 1,933 Sq Ft Home
- 3-Story Property
- Double Pane Windows
- Combination Dining and Living Room
Kitchen
- Breakfast Bar
- Oven or Range
- Microwave
- Dishwasher
- Kitchen Island
- Granite Countertops
Flooring
- Carpet
- Laminate
- Tile
Bedrooms and Bathrooms
- 3 Bedrooms
- Walk-In Closet
- Dual Sinks
- Bathtub with Shower
Outdoor Features
- Private Pool
- Balcony
Additional Features
- 1,751 Sq Ft Lot
- Forced Air Heating and Cooling System
Listing and Financial Details
- Assessor Parcel Number 092A-2601-036
Community Details
Overview
- Association fees include roof
- Homewise Association
- Built by Prima HOA
Recreation
- Community Pool
Ownership History
Purchase Details
Home Financials for this Owner
Home Financials are based on the most recent Mortgage that was taken out on this home.Purchase Details
Home Financials for this Owner
Home Financials are based on the most recent Mortgage that was taken out on this home.Map
Similar Homes in Newark, CA
Home Values in the Area
Average Home Value in this Area
Purchase History
| Date | Type | Sale Price | Title Company |
|---|---|---|---|
| Grant Deed | $1,320,000 | Old Republic Title Company | |
| Grant Deed | $1,320,000 | Old Republic Title Company | |
| Grant Deed | $874,000 | First American Title Company |
Mortgage History
| Date | Status | Loan Amount | Loan Type |
|---|---|---|---|
| Open | $1,186,680 | New Conventional | |
| Closed | $1,186,680 | New Conventional | |
| Previous Owner | $754,000 | New Conventional | |
| Previous Owner | $770,000 | New Conventional | |
| Previous Owner | $771,000 | Adjustable Rate Mortgage/ARM | |
| Previous Owner | $87,351 | Credit Line Revolving | |
| Previous Owner | $698,812 | Adjustable Rate Mortgage/ARM |
Property History
| Date | Event | Price | Change | Sq Ft Price |
|---|---|---|---|---|
| 12/03/2024 12/03/24 | Sold | $1,320,000 | +5.6% | $683 / Sq Ft |
| 11/06/2024 11/06/24 | Pending | -- | -- | -- |
| 10/31/2024 10/31/24 | For Sale | $1,250,000 | -- | $647 / Sq Ft |
Tax History
| Year | Tax Paid | Tax Assessment Tax Assessment Total Assessment is a certain percentage of the fair market value that is determined by local assessors to be the total taxable value of land and additions on the property. | Land | Improvement |
|---|---|---|---|---|
| 2024 | $11,924 | $974,389 | $292,261 | $682,128 |
| 2023 | $11,615 | $955,285 | $286,531 | $668,754 |
| 2022 | $11,488 | $936,557 | $280,913 | $655,644 |
| 2021 | $11,203 | $918,196 | $275,406 | $642,790 |
| 2020 | $11,096 | $908,788 | $272,584 | $636,204 |
| 2019 | $10,935 | $890,970 | $267,240 | $623,730 |
| 2018 | $10,778 | $873,500 | $262,000 | $611,500 |
| 2017 | $2,622 | $190,937 | $190,937 | $0 |
| 2016 | $2,255 | $187,194 | $187,194 | $0 |
Source: MLSListings
MLS Number: ML81985376
APN: 092A-2601-036-00
- 38924 Lemongrass Way
- 5681 Pandorea Terrace
- 38922 Tobira Place
- 38450 Ambrosia St
- 38476 Cedar Blvd
- 38468 Cedar Blvd
- 38450 Cedar Blvd
- 38371 Jacaranda Ct
- 5332 Radele Ct
- 38118 Luma Terrace
- 5423 Buchanan Plc
- 5033 Blacksand Rd
- 5575 Azalea Way
- 6415 Moores Ave
- 5499 Truman Place
- 39198 Blacow Rd
- 38324 Blacow Rd
- 38243 Manzanita St
- 39374 Mariposa Way
- 37972 Ballard Dr
