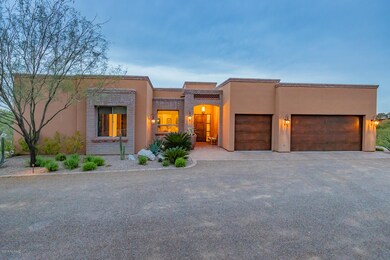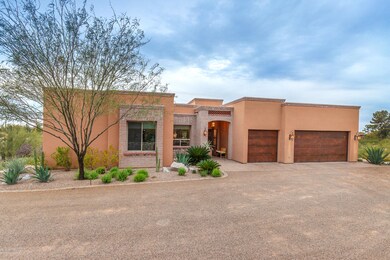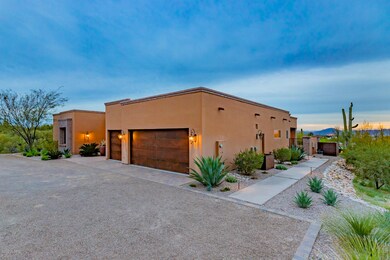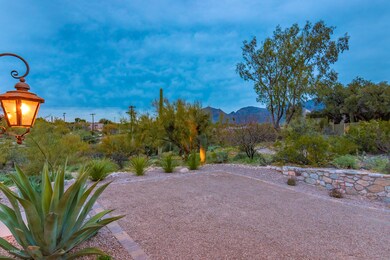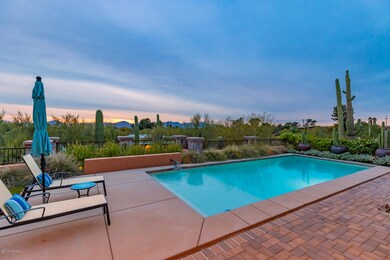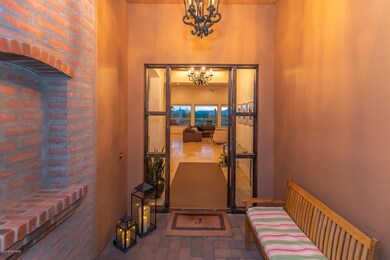
5669 N Campbell Ave Tucson, AZ 85718
Estimated Value: $1,483,000 - $1,558,000
Highlights
- Private Pool
- 3 Car Garage
- Mountain View
- Manzanita School Rated A
- 1.27 Acre Lot
- Family Room with Fireplace
About This Home
As of September 2019Outstanding 2014 custom built territorial home sited on private lot in the heart of the Old Catalina Foothills. This 3468 Sq. Ft. home embraces the Southern Arizona lifestyle featuring a split plan with 4 Bedrooms, 3 1/2 bath, 8' Alder doors, Travertine floors, foyer w/beamed & corbel ceiling & open concept floor plan. Gourmet kitchen w/granite counters & SS appliances opens to living & family room w/masonry fireplace. Entertain in resort style backyard, w/custom pool, built-in BBQ, masonry/wrought iron walled backyard, professional landscaping & extended covered patio w/tongue and groove ceiling. Master ensuite showcases two custom built walk-in closets, soaking tub, oversized walk-in shower & private entrance to backyard
Home Details
Home Type
- Single Family
Est. Annual Taxes
- $7,467
Year Built
- Built in 2014
Lot Details
- 1.27 Acre Lot
- Wrought Iron Fence
- Block Wall Fence
- Back and Front Yard
- Property is zoned Pima County - CR1
Home Design
- Southwestern Architecture
- Frame With Stucco
- Built-Up Roof
Interior Spaces
- 3,468 Sq Ft Home
- 1-Story Property
- Beamed Ceilings
- Ceiling Fan
- Skylights
- Gas Fireplace
- Entrance Foyer
- Family Room with Fireplace
- 2 Fireplaces
- Family Room Off Kitchen
- Living Room
- Formal Dining Room
- Storage
- Mountain Views
Kitchen
- Eat-In Kitchen
- Breakfast Bar
- Walk-In Pantry
- Dishwasher
- Stainless Steel Appliances
- Granite Countertops
- Disposal
Flooring
- Carpet
- Stone
Bedrooms and Bathrooms
- 4 Bedrooms
- Split Bedroom Floorplan
- Walk-In Closet
- Jack-and-Jill Bathroom
- Solid Surface Bathroom Countertops
- Dual Vanity Sinks in Primary Bathroom
- Bathtub with Shower
Laundry
- Laundry Room
- Dryer
- Washer
- Sink Near Laundry
Home Security
- Alarm System
- Smart Home
- Fire and Smoke Detector
Parking
- 3 Car Garage
- Garage Door Opener
- Gravel Driveway
Accessible Home Design
- No Interior Steps
Outdoor Features
- Private Pool
- Covered patio or porch
- Fireplace in Patio
- Built-In Barbecue
Schools
- Manzanita Elementary School
- Orange Grove Middle School
- Catalina Fthls High School
Utilities
- Forced Air Zoned Heating and Cooling System
- Heating System Uses Natural Gas
- Natural Gas Water Heater
- Septic System
- High Speed Internet
- Cable TV Available
Community Details
- Catalina Foothills Estates No. 5 Subdivision
- The community has rules related to deed restrictions
Ownership History
Purchase Details
Home Financials for this Owner
Home Financials are based on the most recent Mortgage that was taken out on this home.Purchase Details
Home Financials for this Owner
Home Financials are based on the most recent Mortgage that was taken out on this home.Purchase Details
Purchase Details
Similar Homes in the area
Home Values in the Area
Average Home Value in this Area
Purchase History
| Date | Buyer | Sale Price | Title Company |
|---|---|---|---|
| Barch David Henoch | $897,176 | Long Title Agency Inc | |
| Johansen Joen Taaning | $825,000 | Catalina Title Agency | |
| Johansen Joen Taaning | $825,000 | Catalina Title Agency | |
| Quintana Partners Llc | -- | None Available | |
| Franks Jeffrey S | $97,000 | Title Security Agency |
Mortgage History
| Date | Status | Borrower | Loan Amount |
|---|---|---|---|
| Previous Owner | Johansen Joen T | $1,350,000 | |
| Previous Owner | Johansen Joen Taaning | $660,000 |
Property History
| Date | Event | Price | Change | Sq Ft Price |
|---|---|---|---|---|
| 09/16/2019 09/16/19 | Sold | $897,176 | 0.0% | $259 / Sq Ft |
| 08/17/2019 08/17/19 | Pending | -- | -- | -- |
| 03/28/2019 03/28/19 | For Sale | $897,176 | -- | $259 / Sq Ft |
Tax History Compared to Growth
Tax History
| Year | Tax Paid | Tax Assessment Tax Assessment Total Assessment is a certain percentage of the fair market value that is determined by local assessors to be the total taxable value of land and additions on the property. | Land | Improvement |
|---|---|---|---|---|
| 2024 | $8,027 | $78,462 | -- | -- |
| 2023 | $8,027 | $74,726 | $0 | $0 |
| 2022 | $7,685 | $71,167 | $0 | $0 |
| 2021 | $7,752 | $64,551 | $0 | $0 |
| 2020 | $7,733 | $64,551 | $0 | $0 |
| 2019 | $7,157 | $61,477 | $0 | $0 |
| 2018 | $7,488 | $58,642 | $0 | $0 |
| 2017 | $7,467 | $58,642 | $0 | $0 |
| 2016 | $7,854 | $60,650 | $0 | $0 |
| 2015 | $7,524 | $12,560 | $0 | $0 |
Agents Affiliated with this Home
-
Susanne Grogan

Seller's Agent in 2019
Susanne Grogan
Russ Lyon Sotheby's International Realty
(520) 241-8099
119 in this area
162 Total Sales
-
D
Buyer's Agent in 2019
Denice Osbourne
Long Realty Company
Map
Source: MLS of Southern Arizona
MLS Number: 21908467
APN: 108-10-0720
- 5673 N Mina Vista
- 5825 N Camino Miraval
- 5220 N Calle Ladero Unit 75
- 1730 E Calle de La Culebra
- 6151 N Cerrada Tolsa
- 1700 E Placita Padre Isidoro
- 6300 N Camino Miraval
- 6141 N Calle de La Culebra Unit 280
- 5155 N Calle Colmado
- 3174 E Via Palomita
- 6241 N Camino Katrina
- 2595 E Avenida de Maria
- 5900 N Camino Preciado
- 2600 E Skyline Dr Unit 19
- 6281 N Camino Katrina
- 1300 E Via Entrada
- 6015 N Camino Preciado
- 1151 E Rudasill Rd
- 5530 N Via Elena
- 5120 N Camino Antonio Unit 1
- 5669 N Campbell Ave
- 5671 N Campbell Ave
- 5671 N Mina Vista
- 5672 N Mina Vista
- 5651 N Campbell Ave
- 5645 N Campbell Ave
- 5662 N Mina Vista
- 5631 N Campbell Ave
- 5725 N Mina Vista
- 5705 N Mina Vista
- 5667 N Campbell Ave
- 5669 N Mina Vista
- 5760 N Mina Vista
- 5635 N Campbell Ave
- 5745 N Mina Vista
- 5655 N Mina Vista
- 5625 N Campbell Ave
- 5705 N Campbell Ave
- 5652 N Mina Vista
- 2150 E Cerrada Nopal

