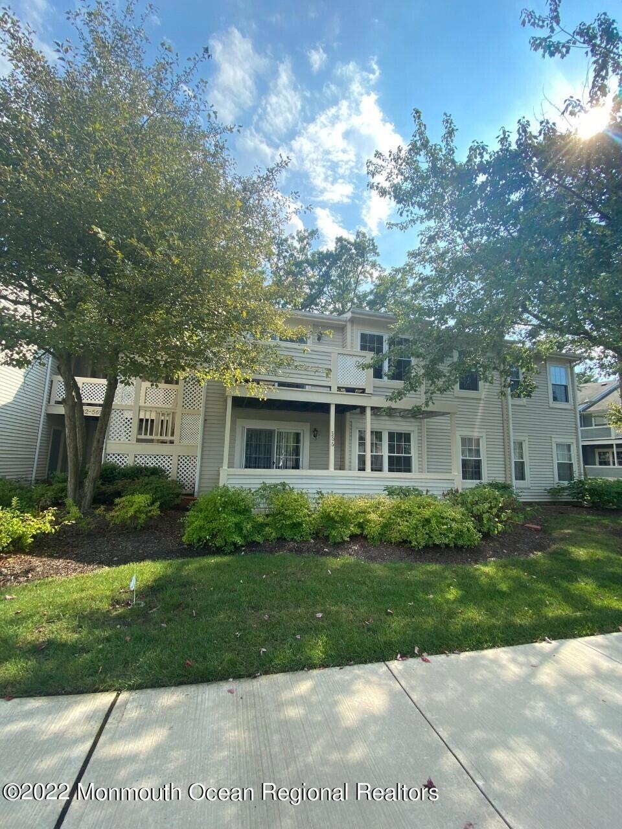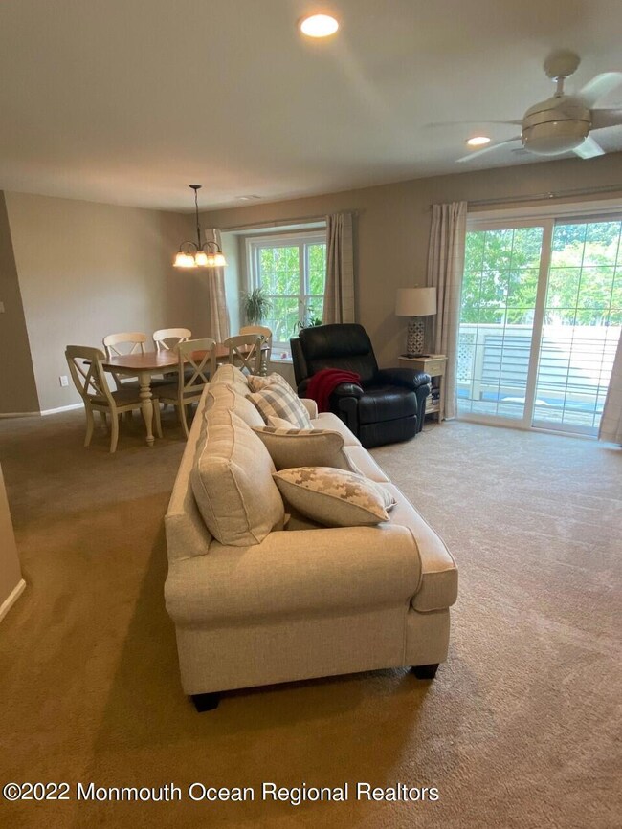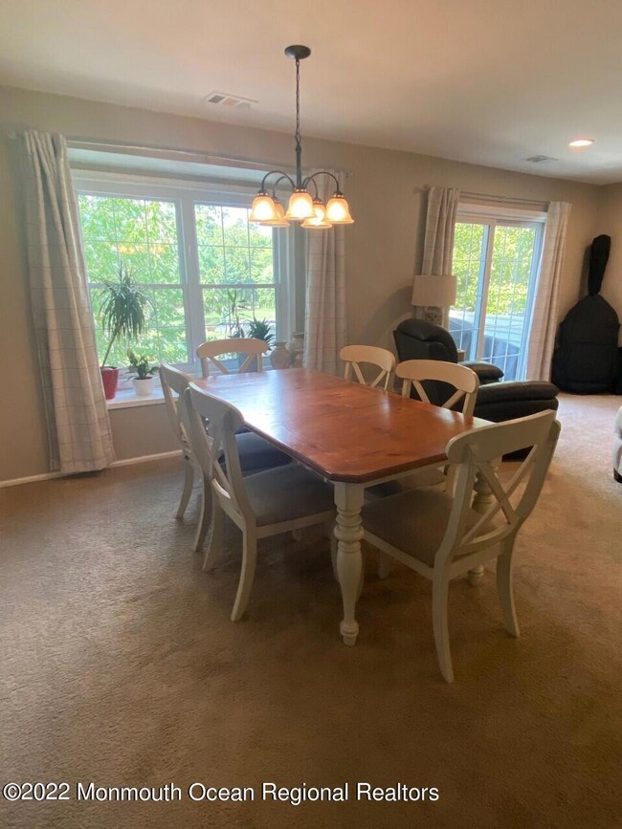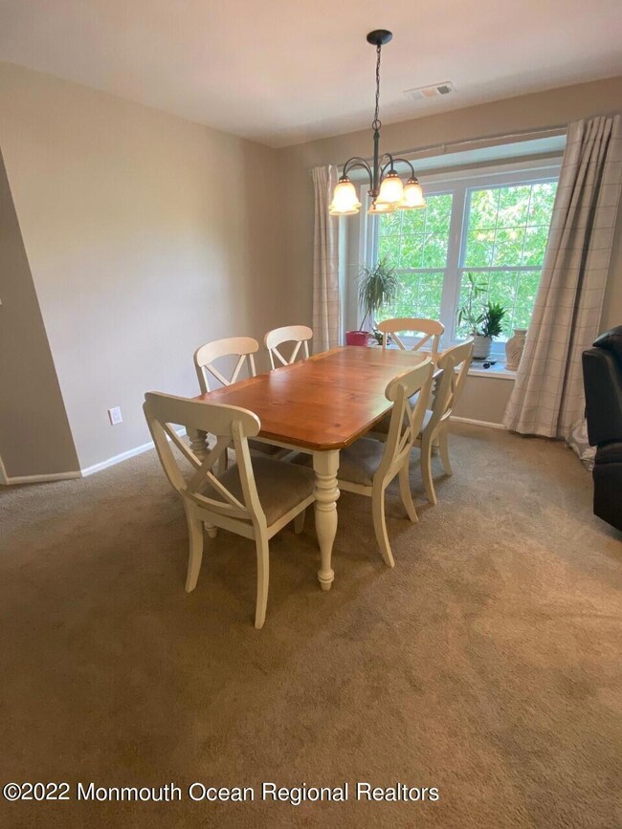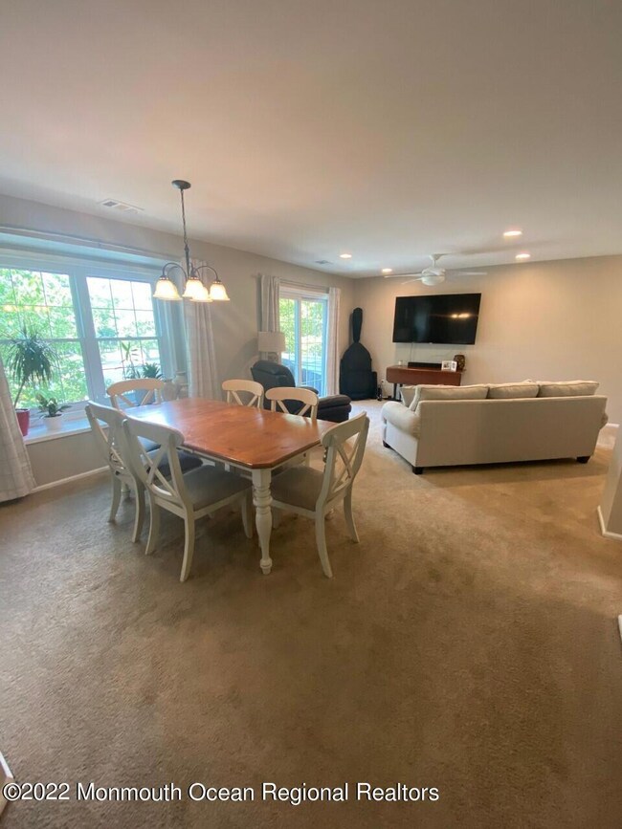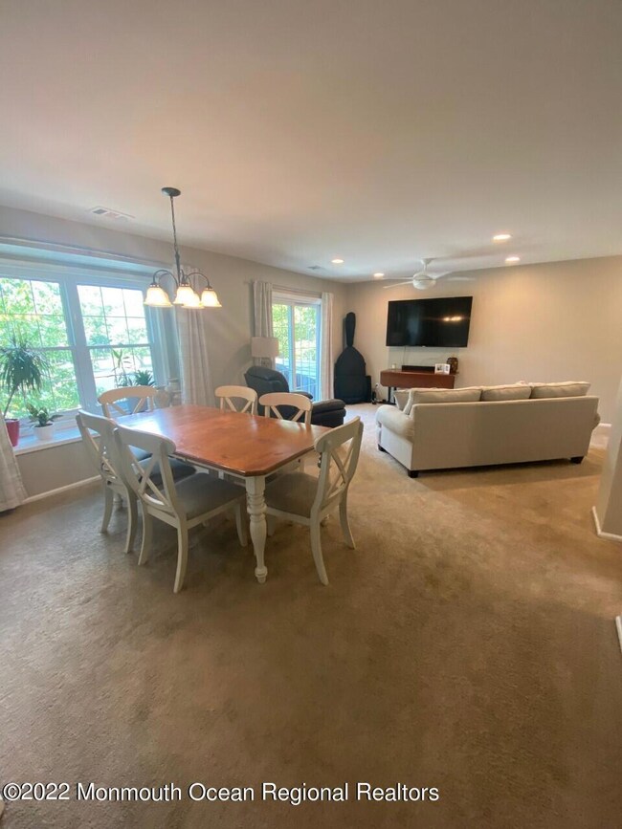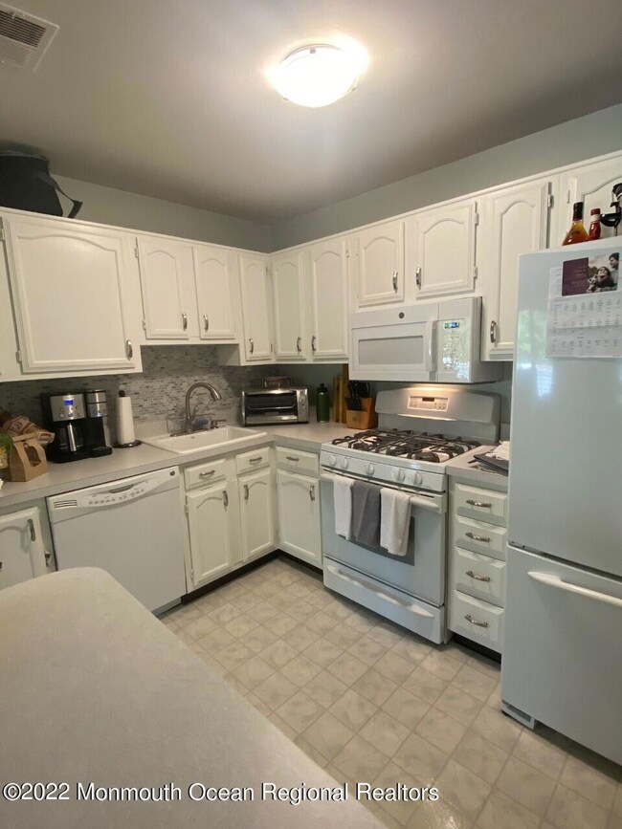
567 Applewood Ct Howell, NJ 07731
Adelphia NeighborhoodHighlights
- In Ground Pool
- Wooded Lot
- Balcony
- Howell High School Rated A-
- End Unit
- Walk-In Closet
About This Home
As of October 2022Move-in ready, ''Aspen'' model in sought after ''Pointe O Woods''. This upper, end unit has been freshly painted in neutral tones, has NEWER carpet, and UPDATED BATHS. Entertaining is easy in this open LivingRm & DiningRm floor plan. Primary Bedroom has large walk-in closet and full En-suite. Second Bedroom is a good size with ample closet space. Amenities include outdoor pool & kiddie pool, tennis, basketball. Conveniently located off the Rt 9 corridor where shopping and restaurants are plentiful! NYC bus lines and major highways close by. Come take a look...you'll be glad you did!!
Last Agent to Sell the Property
Coldwell Banker Realty License #8439475 Listed on: 08/26/2022

Last Buyer's Agent
Dennis Interdonato Jr.
Linda Schroeck Rlty. Group LLC
Property Details
Home Type
- Condominium
Est. Annual Taxes
- $4,101
Year Built
- Built in 1986
Lot Details
- End Unit
- Wooded Lot
HOA Fees
- $325 Monthly HOA Fees
Home Design
- Shingle Roof
- Vinyl Siding
Interior Spaces
- 964 Sq Ft Home
- 1-Story Property
- Ceiling Fan
- Light Fixtures
- Window Screens
- Sliding Doors
- Living Room
- Dining Room
- Wall to Wall Carpet
Kitchen
- Breakfast Bar
- Gas Cooktop
- Stove
- Microwave
Bedrooms and Bathrooms
- 2 Bedrooms
- Primary bedroom located on second floor
- Walk-In Closet
- 2 Full Bathrooms
- Primary Bathroom Bathtub Only
Laundry
- Dryer
- Washer
Home Security
Parking
- Common or Shared Parking
- Paved Parking
- Visitor Parking
Pool
- In Ground Pool
- Outdoor Pool
- Fence Around Pool
Outdoor Features
- Basketball Court
- Balcony
- Exterior Lighting
Location
- Upper Level
Schools
- E. M. Griebling Elementary School
- Howell North Middle School
- Howell High School
Utilities
- Forced Air Heating and Cooling System
- Natural Gas Water Heater
Listing and Financial Details
- Assessor Parcel Number 21-00138-01-00018-08
Community Details
Overview
- Front Yard Maintenance
- Association fees include common area, exterior maint, lawn maintenance, pool, snow removal
- Pointe O Woods Subdivision, Aspen Floorplan
- On-Site Maintenance
Amenities
- Common Area
Recreation
- Tennis Courts
- Community Basketball Court
- Community Pool
- Snow Removal
Security
- Resident Manager or Management On Site
- Storm Doors
Ownership History
Purchase Details
Home Financials for this Owner
Home Financials are based on the most recent Mortgage that was taken out on this home.Purchase Details
Home Financials for this Owner
Home Financials are based on the most recent Mortgage that was taken out on this home.Purchase Details
Home Financials for this Owner
Home Financials are based on the most recent Mortgage that was taken out on this home.Purchase Details
Home Financials for this Owner
Home Financials are based on the most recent Mortgage that was taken out on this home.Similar Homes in the area
Home Values in the Area
Average Home Value in this Area
Purchase History
| Date | Type | Sale Price | Title Company |
|---|---|---|---|
| Deed | $255,000 | First American Title | |
| Deed | $182,500 | Acres Land Title Agency Inc | |
| Deed | $142,900 | Agent For Fidelity National | |
| Deed | $68,000 | -- |
Mortgage History
| Date | Status | Loan Amount | Loan Type |
|---|---|---|---|
| Open | $150,000 | New Conventional | |
| Previous Owner | $112,500 | New Conventional | |
| Previous Owner | $145,816 | New Conventional | |
| Previous Owner | $55,000 | No Value Available |
Property History
| Date | Event | Price | Change | Sq Ft Price |
|---|---|---|---|---|
| 10/31/2022 10/31/22 | Sold | $255,000 | 0.0% | $265 / Sq Ft |
| 08/26/2022 08/26/22 | For Sale | $254,900 | +39.7% | $264 / Sq Ft |
| 07/22/2020 07/22/20 | Sold | $182,500 | -1.4% | $189 / Sq Ft |
| 06/12/2020 06/12/20 | Pending | -- | -- | -- |
| 05/28/2020 05/28/20 | For Sale | $185,000 | +29.5% | $192 / Sq Ft |
| 08/30/2012 08/30/12 | Sold | $142,900 | 0.0% | $148 / Sq Ft |
| 07/24/2012 07/24/12 | Pending | -- | -- | -- |
| 07/18/2012 07/18/12 | Price Changed | $142,900 | -4.1% | $148 / Sq Ft |
| 06/15/2012 06/15/12 | Price Changed | $149,000 | -6.3% | $155 / Sq Ft |
| 05/23/2012 05/23/12 | For Sale | $159,000 | -- | $165 / Sq Ft |
Tax History Compared to Growth
Tax History
| Year | Tax Paid | Tax Assessment Tax Assessment Total Assessment is a certain percentage of the fair market value that is determined by local assessors to be the total taxable value of land and additions on the property. | Land | Improvement |
|---|---|---|---|---|
| 2024 | $4,561 | $280,700 | $180,000 | $100,700 |
| 2023 | $4,561 | $249,100 | $155,000 | $94,100 |
| 2022 | $4,101 | $207,600 | $110,000 | $97,600 |
| 2021 | $4,101 | $181,800 | $95,000 | $86,800 |
| 2020 | $4,128 | $180,900 | $95,000 | $85,900 |
| 2019 | $4,064 | $174,400 | $90,000 | $84,400 |
| 2018 | $3,819 | $163,000 | $82,500 | $80,500 |
| 2017 | $3,741 | $158,000 | $80,000 | $78,000 |
| 2016 | $3,657 | $152,300 | $76,300 | $76,000 |
| 2015 | $3,497 | $144,100 | $70,000 | $74,100 |
| 2014 | $3,287 | $124,800 | $61,100 | $63,700 |
Agents Affiliated with this Home
-

Seller's Agent in 2022
Kathy Decker
Coldwell Banker Realty
(732) 995-2042
4 in this area
78 Total Sales
-
D
Buyer's Agent in 2022
Dennis Interdonato Jr.
Linda Schroeck Rlty. Group LLC
-

Buyer's Agent in 2022
DENNIS INTERDONATO
Keller Williams Realty Ocean Living
(848) 241-3346
3 in this area
79 Total Sales
-

Seller's Agent in 2020
Robert Dekanski
RE/MAX
(800) 691-0485
9 in this area
2,936 Total Sales
-
M
Seller Co-Listing Agent in 2020
Michael McGuirk
RE/MAX
(908) 472-8498
183 Total Sales
-

Seller's Agent in 2012
Eva Petruzziello
BHHS Fox & Roach
(609) 865-3696
26 Total Sales
Map
Source: MOREMLS (Monmouth Ocean Regional REALTORS®)
MLS Number: 22227196
APN: 21-00138-01-00018-08
- 334 Sequoia Ct
- 54 Chinkaberry Ct Unit 54
- 2 White Oak Ct
- 82 Briarwood Ct
- 11 Farragut Square
- 25 Atlantis Terrace
- 20 Atlantis Terrace
- 7 Sloop Square
- 238 Larchwood Ct
- 21 Seabreeze Square
- 14 Spruce Hollow Dr
- 30 Spruce Hollow Dr
- 154 Rue de St Germaine Unit B
- 27 Spruce Hollow Dr
- 83 Parkway Dr Unit E
- 259 Chickadee Ct Unit 1000
- 249 Chickadee Ct Unit 1000
- 1300 U S 9
- 162 Parkway Dr Unit 1000
- 164 Cours de Clemenceau Unit E
