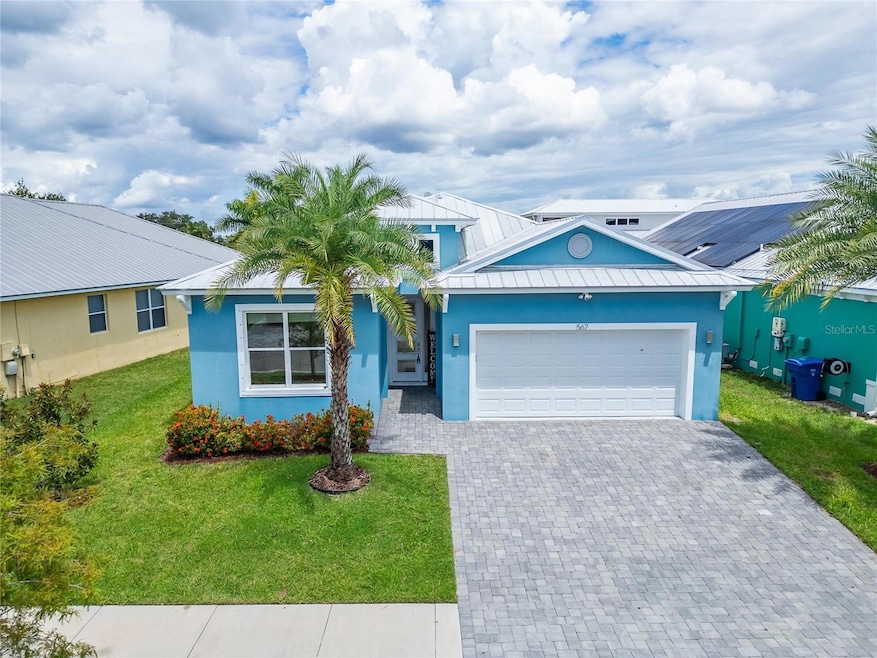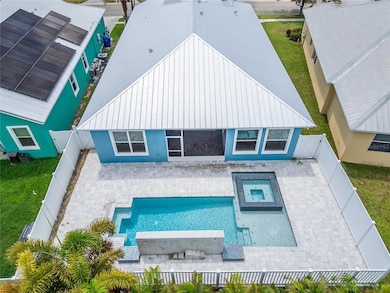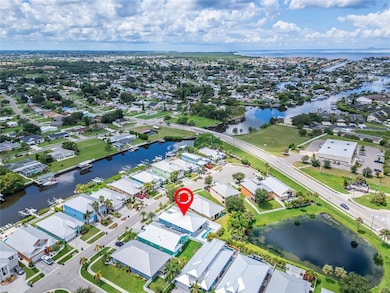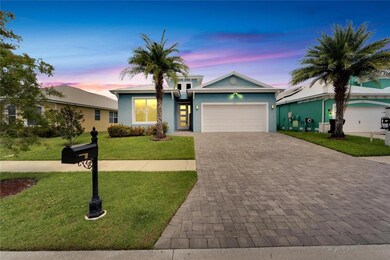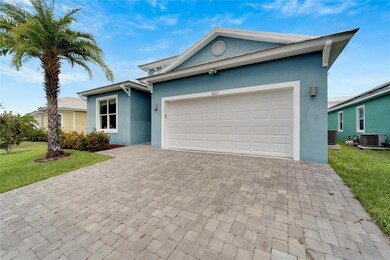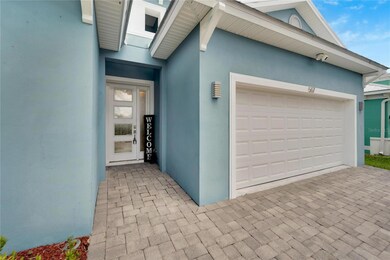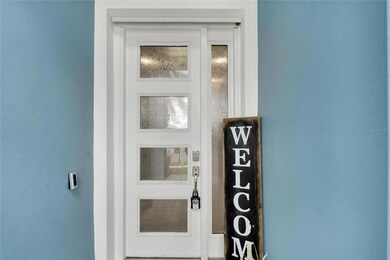567 Bimini Bay Blvd Apollo Beach, FL 33572
Estimated payment $3,929/month
Highlights
- In Ground Pool
- Pond View
- Craftsman Architecture
- Gated Community
- Open Floorplan
- Attic
About This Home
567 Bimini Bay Blvd – Custom Pool Home in Gated Bimini Bay
Welcome to this one-of-a-kind, custom-built Apollo Beach pool home in the exclusive gated community of Bimini Bay. Built in 2019 with 2,140 sq. ft. of living space, this 4-bedroom, 3-bath home offers modern upgrades, smart features, and a prime location. From the moment you arrive, the pavered driveway and tropical landscaping set the tone for coastal Florida living. Step inside through the glass-etched front door into a warm and inviting foyer. The open living space features imported tile flooring throughout, tray ceilings, and custom lighting, seamlessly connecting the kitchen, living room, and outdoor space. The kitchen is both functional and stylish, featuring quartz countertops, stainless steel appliances, a gas stove, deep farm sink, and a dual-level island for extra seating. A walk-in pantry, dual-pigmented cabinetry, and detailed backsplash provide ample storage and a sleek design. The sunny dining area, filled with natural light, overlooks the backyard and is accented by a modern chandelier. The primary suite is a private retreat with direct lanai access, a large walk-in closet, and an ensuite bath featuring a soaking tub, oversized shower, dual sinks, and upgraded finishes. The secondary baths also been updated with modern fixtures. Designed for indoor-outdoor living, the screened lanai is the perfect space to relax. The heated pool with multiple water features, a spa, and lush landscaping create a private backyard escape. The fully fenced yard offers privacy, while the home’s smart features include custom interior adjustable lighting, a full-home security system, and smart climate control. Additional upgrades include a central vacuum system, epoxy garage floors, and a gas water heater. Located just off Apollo Beach Boulevard, this home is minutes from Apollo Beach, the Manatee Viewing Center, and waterfront dining. The community offers private walking paths, a neighborhood pool, and a great coastal vibe. With no CDD fees, Bimini Bay is directly across from a highly rated elementary school. A rare opportunity to own a truly unique home in one of Apollo Beach’s most desirable communities. Schedule your showing today!
Listing Agent
27NORTH REALTY Brokerage Phone: 630-803-8506 License #3463049 Listed on: 08/28/2024

Home Details
Home Type
- Single Family
Est. Annual Taxes
- $7,546
Year Built
- Built in 2019
Lot Details
- 6,246 Sq Ft Lot
- Lot Dimensions are 54.31x115
- Cul-De-Sac
- South Facing Home
- Fenced
- Mature Landscaping
- Level Lot
- Irrigation Equipment
- Landscaped with Trees
- Property is zoned PD
HOA Fees
- $158 Monthly HOA Fees
Parking
- 2 Car Attached Garage
- Garage Door Opener
Home Design
- Craftsman Architecture
- Contemporary Architecture
- Entry on the 1st floor
- Slab Foundation
- Metal Roof
- Block Exterior
- Stucco
Interior Spaces
- 2,140 Sq Ft Home
- 1-Story Property
- Open Floorplan
- Coffered Ceiling
- Tray Ceiling
- High Ceiling
- Ceiling Fan
- Blinds
- Sliding Doors
- Great Room
- Family Room Off Kitchen
- Living Room
- Breakfast Room
- Dining Room
- Inside Utility
- Tile Flooring
- Pond Views
- Attic
Kitchen
- Eat-In Kitchen
- Range
- Microwave
- Dishwasher
- Stone Countertops
- Farmhouse Sink
- Disposal
Bedrooms and Bathrooms
- 4 Bedrooms
- Split Bedroom Floorplan
- En-Suite Bathroom
- Walk-In Closet
- 3 Full Bathrooms
- Soaking Tub
Laundry
- Laundry Room
- Dryer
- Washer
Home Security
- Home Security System
- Security Gate
- Hurricane or Storm Shutters
Pool
- In Ground Pool
- Heated Spa
Outdoor Features
- Enclosed Patio or Porch
- Exterior Lighting
Schools
- Apollo Beach Elementary School
- Eisenhower Middle School
- Lennard High School
Utilities
- Central Heating and Cooling System
- Thermostat
- Gas Water Heater
Listing and Financial Details
- Visit Down Payment Resource Website
- Legal Lot and Block 5 / 2
- Assessor Parcel Number U-21-31-19-79K-000002-00005.0
Community Details
Overview
- Inframark Melissa Howell Association, Phone Number (813) 991-1116
- Built by Bistro Builders
- Bimini Bay Subdivision, Custom Home Floorplan
- The community has rules related to deed restrictions
Recreation
- Community Pool
Security
- Gated Community
Map
Home Values in the Area
Average Home Value in this Area
Tax History
| Year | Tax Paid | Tax Assessment Tax Assessment Total Assessment is a certain percentage of the fair market value that is determined by local assessors to be the total taxable value of land and additions on the property. | Land | Improvement |
|---|---|---|---|---|
| 2024 | $8,603 | $470,537 | $70,076 | $400,461 |
| 2023 | $7,546 | $441,183 | $70,076 | $371,107 |
| 2022 | $6,988 | $419,153 | $57,335 | $361,818 |
| 2021 | $6,086 | $299,617 | $47,779 | $251,838 |
| 2020 | $5,676 | $280,995 | $44,594 | $236,401 |
| 2019 | $1,343 | $44,594 | $44,594 | $0 |
| 2018 | $982 | $44,594 | $0 | $0 |
| 2017 | $860 | $30,260 | $0 | $0 |
| 2016 | $865 | $23,475 | $0 | $0 |
| 2015 | $708 | $21,341 | $0 | $0 |
| 2014 | $643 | $19,112 | $0 | $0 |
| 2013 | -- | $15,608 | $0 | $0 |
Property History
| Date | Event | Price | List to Sale | Price per Sq Ft |
|---|---|---|---|---|
| 03/28/2025 03/28/25 | Price Changed | $598,000 | -4.0% | $279 / Sq Ft |
| 02/26/2025 02/26/25 | Price Changed | $623,000 | -2.4% | $291 / Sq Ft |
| 02/01/2025 02/01/25 | Price Changed | $638,000 | -0.2% | $298 / Sq Ft |
| 11/26/2024 11/26/24 | Price Changed | $639,000 | -1.5% | $299 / Sq Ft |
| 08/28/2024 08/28/24 | For Sale | $649,000 | -- | $303 / Sq Ft |
Purchase History
| Date | Type | Sale Price | Title Company |
|---|---|---|---|
| Warranty Deed | $32,000 | Hillsborough Title Inc | |
| Warranty Deed | $32,500 | Majesty Title Services Llc | |
| Warranty Deed | $30,500 | Majesty Title Services Llc | |
| Warranty Deed | $89,000 | All American Title |
Source: Stellar MLS
MLS Number: T3551774
APN: U-21-31-19-79K-000002-00005.0
- 565 Bimini Bay Blvd
- 562 Bimini Bay Blvd
- 6412 Coquina Island Cove
- 513 Flamingo Dr
- 601 Flamingo Dr
- 517 Villa Treviso Ct
- 6507 Manila Palm Way
- 515 Villa Treviso Ct
- 530 Bimini Bay Blvd
- 6336 Florida Cir W
- 493 Flamingo Dr
- 620 Yardarm Dr Unit 10
- 6412 Grenada Island Ave
- 517 Fairhope Dr
- 6515 King Palm Way
- 644 Yardarm Dr Unit 22
- 6312 Fairway Blvd
- 541 Treviso Dr
- 662 Yardarm Dr
- 6408 Key Island Ave
- 517 Villa Treviso Ct
- 6515 Quiet Pool Ct
- 662 Yardarm Dr
- 539 Treviso Dr
- 705 Spanish Main Dr
- 6573 Simone Shores Cir
- 6545 Simone Shores Cir
- 527 Fox Run Trail
- 6512 Simone Shores Cir
- 513 Firefly Ln
- 917 Apollo Beach Blvd
- 233 Lakeway Ln
- 564 Florida Cir S
- 6025 Florida Cir S
- 771 Gran Kaymen Way
- 773 Gran Kaymen Way
- 504 Red Mangrove Ln
- 349 Apollo Beach Blvd
- 6013 Francis Dr
- 738 Flamingo Dr
