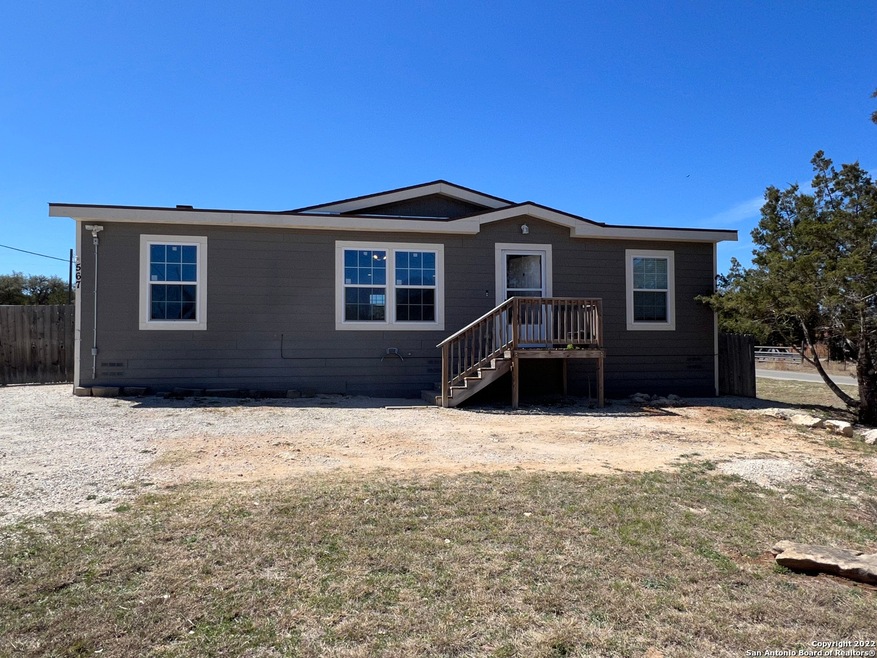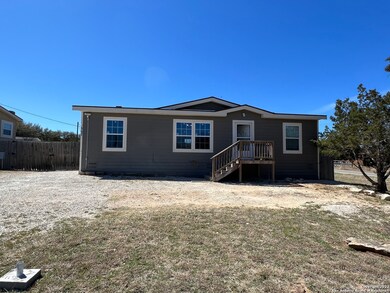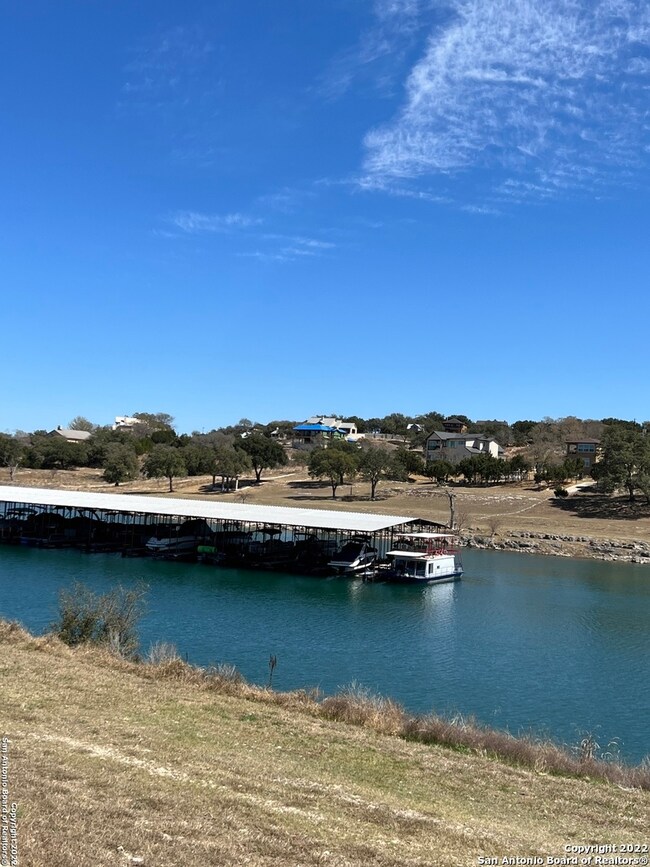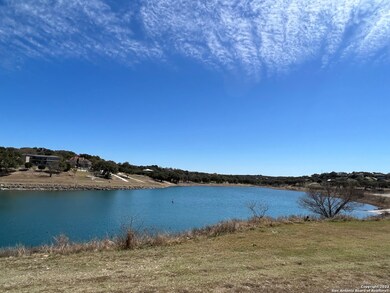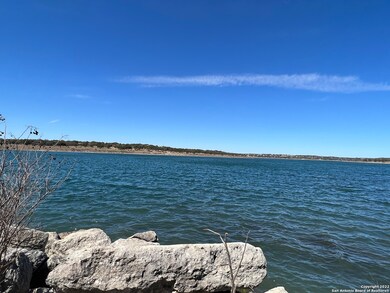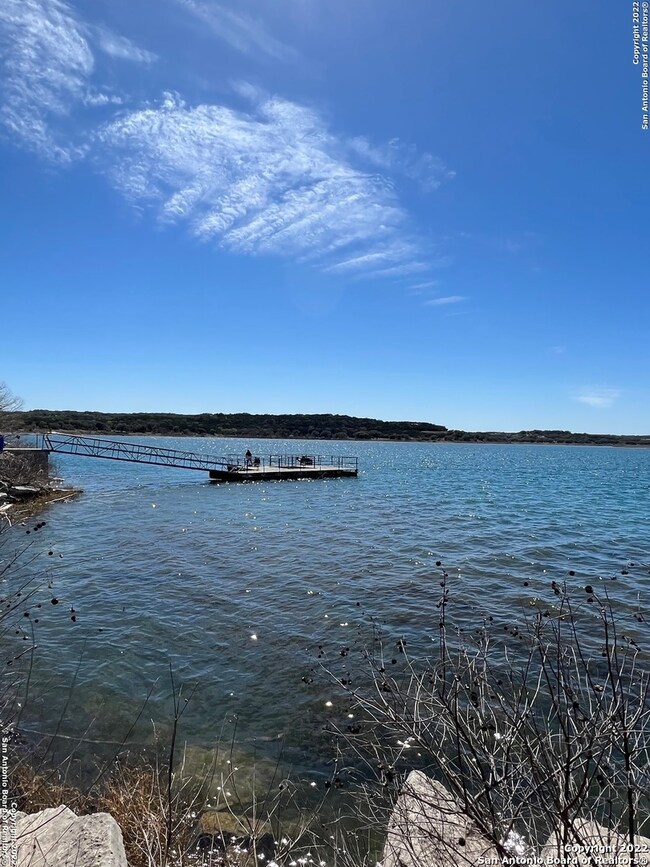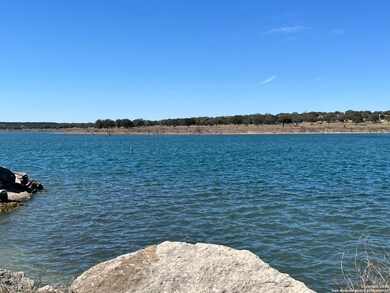
567 E Clark St Canyon Lake, TX 78133
Hill Country NeighborhoodHighlights
- Clubhouse
- Community Pool
- Double Pane Windows
- Startzville Elementary School Rated A-
- Eat-In Kitchen
- Walk-In Closet
About This Home
As of March 2025Lake Life! This charming home is located only 2 miles from Cranes Mill Park and Marina, less than a mile away from boat ramp 8! This home is move in ready, has an RV hookup, shed/workshop with electric and AC, chicken coop with water and electric, big yard and large deck. Windows, appliances are energy star rated and has whole home surge protector, along with main water shut off valve in laundry room and corner lot! This home shows pride of ownership and all the upgrades would be hard to pass up. Schedule your showing today.
Last Agent to Sell the Property
Suzette Cobb
Vortex Realty Listed on: 03/19/2022
Home Details
Home Type
- Single Family
Est. Annual Taxes
- $2,325
Year Built
- Built in 2017
HOA Fees
- $2 Monthly HOA Fees
Home Design
- Roof Vent Fans
Interior Spaces
- 1,320 Sq Ft Home
- Property has 1 Level
- Ceiling Fan
- Double Pane Windows
- Window Treatments
- Carpet
- Fire and Smoke Detector
Kitchen
- Eat-In Kitchen
- <<selfCleaningOvenToken>>
- Cooktop<<rangeHoodToken>>
- Dishwasher
Bedrooms and Bathrooms
- 3 Bedrooms
- Walk-In Closet
- 2 Full Bathrooms
Laundry
- Laundry on main level
- Washer Hookup
Schools
- Startzvill Elementary School
- Mountain V Middle School
- Cynlake High School
Utilities
- Central Heating and Cooling System
- Electric Water Heater
- Septic System
- Cable TV Available
Additional Features
- ENERGY STAR Qualified Equipment
- 10,498 Sq Ft Lot
Listing and Financial Details
- Tax Lot 46
- Assessor Parcel Number 130260014400
Community Details
Overview
- $75 HOA Transfer Fee
- Canyon Lake Mobile Home Estates Association
- Built by Palm Harbor Homes/Lone St
- Canyon Springs Resort Subdivision
- Mandatory home owners association
Amenities
- Clubhouse
Recreation
- Community Pool
Ownership History
Purchase Details
Home Financials for this Owner
Home Financials are based on the most recent Mortgage that was taken out on this home.Purchase Details
Purchase Details
Home Financials for this Owner
Home Financials are based on the most recent Mortgage that was taken out on this home.Purchase Details
Similar Homes in the area
Home Values in the Area
Average Home Value in this Area
Purchase History
| Date | Type | Sale Price | Title Company |
|---|---|---|---|
| Special Warranty Deed | -- | None Listed On Document | |
| Trustee Deed | $164,000 | None Listed On Document | |
| Vendors Lien | -- | Providence Title Co | |
| Warranty Deed | -- | Providence Title Co |
Mortgage History
| Date | Status | Loan Amount | Loan Type |
|---|---|---|---|
| Previous Owner | $174,747 | New Conventional | |
| Previous Owner | $2,470 | New Conventional | |
| Previous Owner | $7,117 | FHA | |
| Previous Owner | $143,256 | FHA |
Property History
| Date | Event | Price | Change | Sq Ft Price |
|---|---|---|---|---|
| 03/28/2025 03/28/25 | Sold | -- | -- | -- |
| 01/23/2025 01/23/25 | Pending | -- | -- | -- |
| 12/19/2024 12/19/24 | Price Changed | $169,900 | -2.9% | $117 / Sq Ft |
| 11/27/2024 11/27/24 | For Sale | $174,900 | -27.1% | $120 / Sq Ft |
| 08/05/2022 08/05/22 | Off Market | -- | -- | -- |
| 05/06/2022 05/06/22 | Sold | -- | -- | -- |
| 04/06/2022 04/06/22 | Pending | -- | -- | -- |
| 03/18/2022 03/18/22 | For Sale | $240,000 | +2996.8% | $182 / Sq Ft |
| 03/04/2015 03/04/15 | Sold | -- | -- | -- |
| 02/02/2015 02/02/15 | Pending | -- | -- | -- |
| 11/24/2014 11/24/14 | For Sale | $7,750 | -- | $1 / Sq Ft |
Tax History Compared to Growth
Tax History
| Year | Tax Paid | Tax Assessment Tax Assessment Total Assessment is a certain percentage of the fair market value that is determined by local assessors to be the total taxable value of land and additions on the property. | Land | Improvement |
|---|---|---|---|---|
| 2023 | $2,834 | $193,180 | $54,470 | $138,710 |
| 2022 | $3,065 | $182,090 | $54,470 | $127,620 |
| 2021 | $2,269 | $126,720 | $18,680 | $108,040 |
| 2020 | $2,107 | $113,430 | $8,030 | $105,400 |
| 2019 | $2,207 | $115,680 | $8,030 | $107,650 |
| 2018 | $1,438 | $76,170 | $8,030 | $68,140 |
| 2017 | $108 | $5,740 | $5,740 | $0 |
| 2016 | $108 | $5,740 | $5,740 | $0 |
| 2015 | $108 | $5,740 | $5,740 | $0 |
| 2014 | $108 | $5,740 | $5,740 | $0 |
Agents Affiliated with this Home
-
Andy Gallegos
A
Seller's Agent in 2025
Andy Gallegos
Century 21 Randall Morris
(830) 822-0982
6 in this area
89 Total Sales
-
Daniel Juarez

Buyer's Agent in 2025
Daniel Juarez
eXp Realty
(888) 519-7431
1 in this area
22 Total Sales
-
S
Seller's Agent in 2022
Suzette Cobb
Vortex Realty
-
Elizabeth Vigil-Gafford

Buyer's Agent in 2022
Elizabeth Vigil-Gafford
Fathom Realty
(512) 757-6444
45 in this area
61 Total Sales
-
G
Seller's Agent in 2015
Gerard Troy
Era Troy, Realtors
Map
Source: San Antonio Board of REALTORS®
MLS Number: 1593918
APN: 13-0260-0144-00
- 269 E Clark St
- TBD N Cranes Mill Rd
- 466 Twin Elm Dr
- 402 Twin Elm Dr
- 507 Twin Elm Dr
- 15411 Cranes Mill Rd
- 226 Lake Pettit Dr
- 270 Ridgerock Dr
- 144 Slocum Dr
- 701 Burr Oak Ln
- 709 Burr Oak Ln
- 672 Burr Oak Ln
- 420 Lake Park Loop
- 364 Lake Park Loop
- 116 Rambling Dr
- 687 Burr Oak Ln
- 180 Caveside Dr
- 118 Water Oak Ln
- 407 Rockport
- 556 Flatrock Dr
