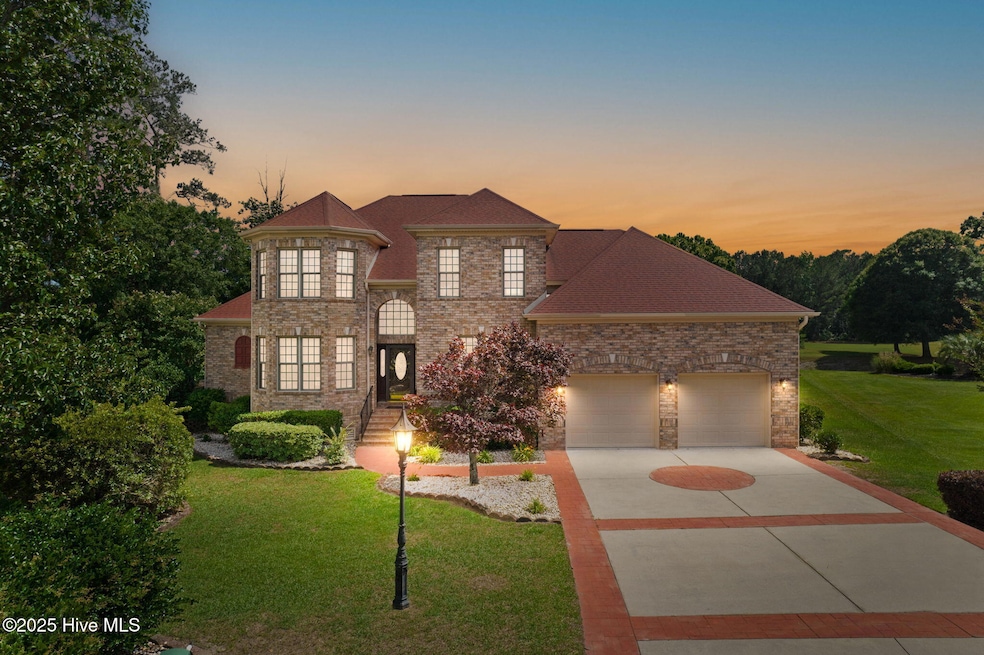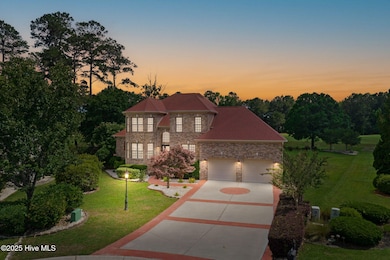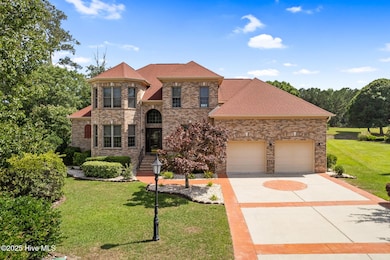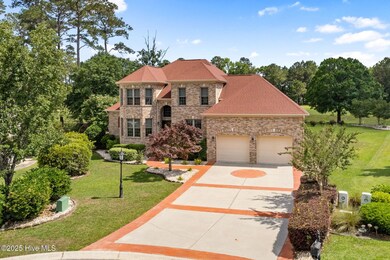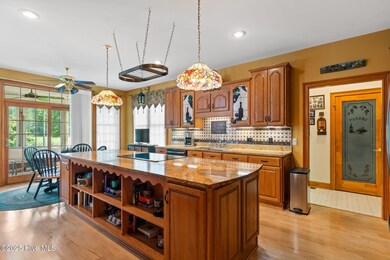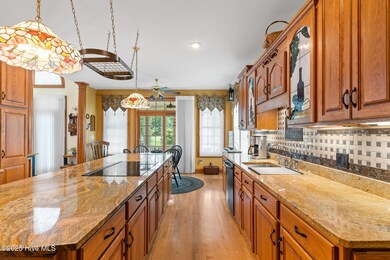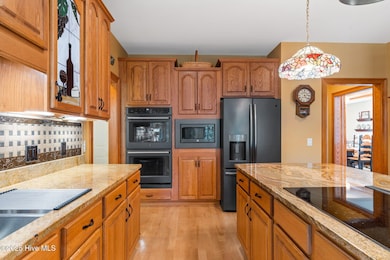
567 Fairburn Ct Calabash, NC 28467
Estimated payment $4,147/month
Highlights
- On Golf Course
- Indoor Pool
- Clubhouse
- Fitness Center
- Gated Community
- Wood Flooring
About This Home
This custom 4-bedroom, 2.5-bath brick home is a true gem, located on the golf course in the highly desirable, gated community of Brunswick Plantation. This home is in a quiet cul-de-sac with a brick-accented driveway and low-maintenance landscaping. Step inside to discover detailed woodwork and luxurious finishes throughout, including Italian Murano crystal chandeliers that add a touch of sophistication to the grand two-story foyer and formal dining room. The heart of the home is the beautifully designed kitchen, complete with custom cabinetry, a massive island, dual wall ovens, unique solid surface countertops, and sleek matte-black appliances. A light-filled breakfast nook just off the kitchen opens into a bright three-season room that flows seamlessly to the back patio--an ideal spot to relax or entertain while enjoying panoramic golf course views. The spacious living room also opens directly to the patio through double doors. The first-floor primary suite is a peaceful retreat featuring dual sinks, a soaking tub, walk-in shower, private water closet, and a custom walk-in closet with closet system built-ins. Additional features include an office, walk-in attic, pocket doors, generous storage, whole-house generator, reverse osmosis filtration system, Rinnai tankless water heater, and an encapsulated crawl space. As a resident of Brunswick Plantation, you'll enjoy top-tier amenities including a clubhouse, fitness center, indoor and outdoor pools, tennis and pickleball courts, on-site dining, and three 9-hole golf courses. All of this just minutes from Sunset Beach, North Myrtle Beach, shopping, and coastal dining. This home checks all the boxes--don't miss your chance to experience it in person.
Last Listed By
Coldwell Banker Sea Coast Advantage-Leland License #331148 Listed on: 05/23/2025

Open House Schedule
-
Sunday, June 01, 20252:00 to 5:00 pm6/1/2025 2:00:00 PM +00:006/1/2025 5:00:00 PM +00:00Add to Calendar
Home Details
Home Type
- Single Family
Est. Annual Taxes
- $2,449
Year Built
- Built in 2002
Lot Details
- 0.42 Acre Lot
- Lot Dimensions are 47x130x138x63x174
- On Golf Course
- Irrigation
- Property is zoned CO-SBR-6000
HOA Fees
- $98 Monthly HOA Fees
Home Design
- Brick Exterior Construction
- Wood Frame Construction
- Architectural Shingle Roof
- Stick Built Home
Interior Spaces
- 3,112 Sq Ft Home
- 2-Story Property
- Ceiling Fan
- 1 Fireplace
- Blinds
- Mud Room
- Formal Dining Room
- Crawl Space
- Storm Doors
Kitchen
- Double Oven
- Dishwasher
- Kitchen Island
- Solid Surface Countertops
Flooring
- Wood
- Tile
- Luxury Vinyl Plank Tile
Bedrooms and Bathrooms
- 4 Bedrooms
- Primary Bedroom on Main
- Walk-in Shower
Laundry
- Dryer
- Washer
Attic
- Attic Floors
- Partially Finished Attic
Parking
- 2 Car Attached Garage
- Driveway
- Off-Street Parking
Eco-Friendly Details
- Energy-Efficient Doors
Outdoor Features
- Indoor Pool
- Enclosed patio or porch
Schools
- Jessie Mae Monroe Elementary School
- Shallotte Middle School
- West Brunswick High School
Utilities
- Zoned Heating and Cooling
- Heat Pump System
- Tankless Water Heater
- Propane Water Heater
Listing and Financial Details
- Tax Lot 362
- Assessor Parcel Number 209ka007
Community Details
Overview
- Waccamaw Mgmt Association
- Brunswick Plantation Subdivision
- Maintained Community
Amenities
- Clubhouse
- Meeting Room
- Party Room
Recreation
- Golf Course Community
- Tennis Courts
- Pickleball Courts
- Fitness Center
- Community Pool
- Community Spa
- Jogging Path
Security
- Security Service
- Gated Community
Map
Home Values in the Area
Average Home Value in this Area
Tax History
| Year | Tax Paid | Tax Assessment Tax Assessment Total Assessment is a certain percentage of the fair market value that is determined by local assessors to be the total taxable value of land and additions on the property. | Land | Improvement |
|---|---|---|---|---|
| 2024 | $2,449 | $540,760 | $36,000 | $504,760 |
| 2023 | $2,640 | $540,760 | $36,000 | $504,760 |
| 2022 | $0 | $420,580 | $45,000 | $375,580 |
| 2021 | $0 | $420,580 | $45,000 | $375,580 |
| 2020 | $2,319 | $420,580 | $45,000 | $375,580 |
| 2019 | $2,509 | $47,100 | $45,000 | $2,100 |
| 2018 | $2,394 | $67,610 | $65,000 | $2,610 |
| 2017 | $2,394 | $67,610 | $65,000 | $2,610 |
| 2016 | $2,319 | $67,610 | $65,000 | $2,610 |
| 2015 | $2,319 | $416,330 | $65,000 | $351,330 |
| 2014 | $2,119 | $411,107 | $100,000 | $311,107 |
Property History
| Date | Event | Price | Change | Sq Ft Price |
|---|---|---|---|---|
| 05/23/2025 05/23/25 | For Sale | $685,000 | -1.9% | $220 / Sq Ft |
| 04/15/2025 04/15/25 | For Sale | $698,000 | +81.3% | $232 / Sq Ft |
| 09/30/2016 09/30/16 | Sold | $385,000 | -2.5% | $116 / Sq Ft |
| 08/26/2016 08/26/16 | Pending | -- | -- | -- |
| 08/15/2016 08/15/16 | For Sale | $394,777 | -- | $119 / Sq Ft |
Purchase History
| Date | Type | Sale Price | Title Company |
|---|---|---|---|
| Interfamily Deed Transfer | -- | None Available | |
| Warranty Deed | $385,000 | None Available | |
| Warranty Deed | $81,000 | -- |
Mortgage History
| Date | Status | Loan Amount | Loan Type |
|---|---|---|---|
| Previous Owner | $365,000 | New Conventional | |
| Previous Owner | $280,000 | New Conventional |
Similar Homes in the area
Source: Hive MLS
MLS Number: 100509408
APN: 209KA007
- 503 Crow Creek NW
- 994 Montgomery Ct NW
- 9307 Old Salem NW
- 9334 Old Salem Way NW
- 509 S Middleton Dr NW
- 555 Blakely Ct NW
- 9382 Old Salem NW
- 1063 Middleton NW
- 1061 Edenton Dr NW
- 1109 Edenton Dr NW
- 614 Crow Creek NW
- 9278 Checkerberry Square
- 624 Crow Creek Dr NW
- 429 Crow Creek Dr NW
- 385 Crow Creek Dr NW
- 9274 Checkerberry Square NW
- 635 Crow Creek Dr NW
- 348 Autumn Pheasant Loop NW
- 394 Autumn Pheasant Loop NW
- 376 Autumn Pheasant Loop NW
