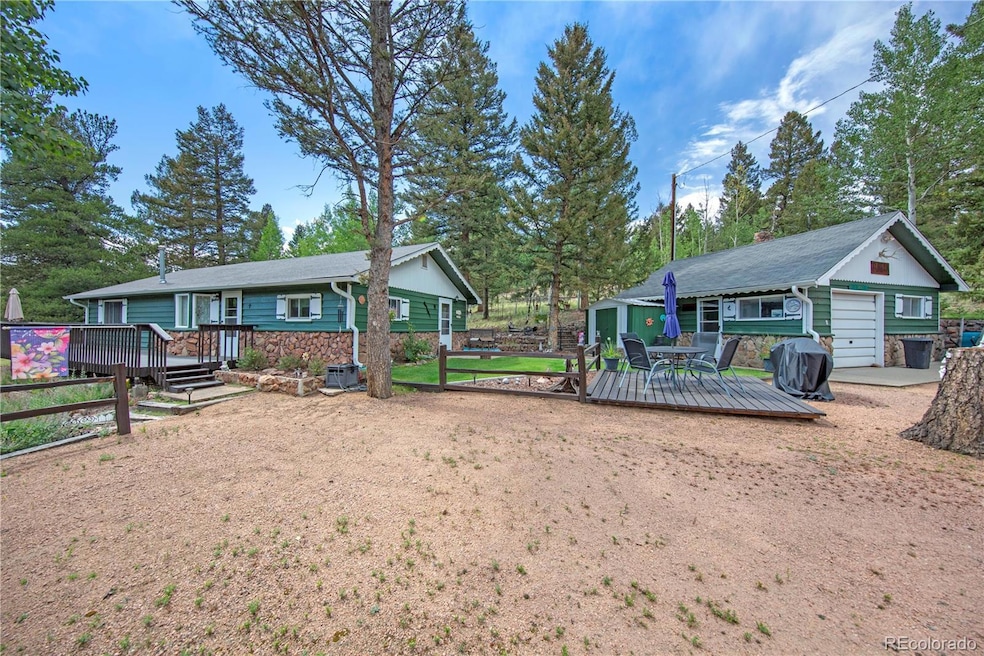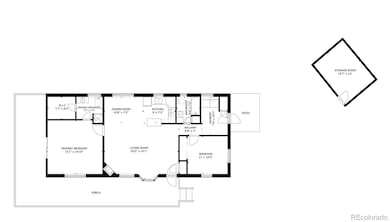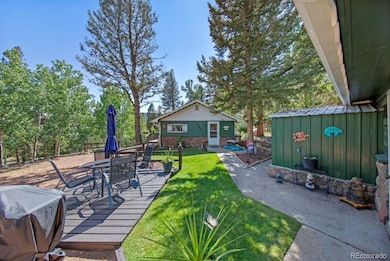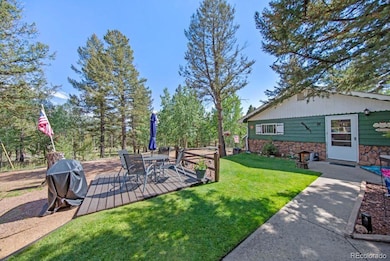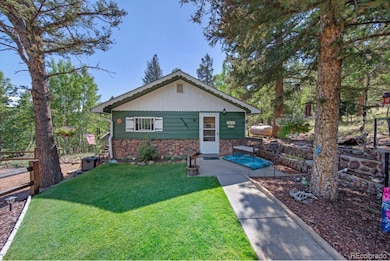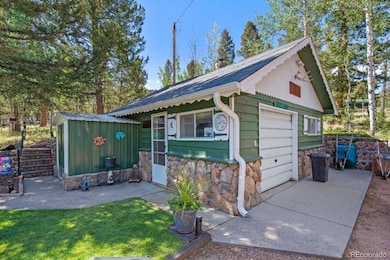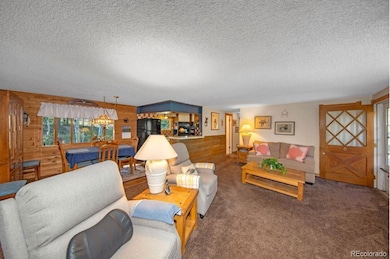567 Forest Dr Bailey, CO 80421
Estimated payment $2,775/month
Highlights
- Deck
- Private Yard
- Front Porch
- Traditional Architecture
- No HOA
- Patio
About This Home
For the first time in 30 years, this charming mountain home is available for sale. Nestled on private acreage surrounded by towering pines, 567 Forest Drive offers a peaceful escape with all the comforts of home. Jan 2026 update: Sporting a brand new high impact $17,000 roof and all new decking. This well-maintained property features 2 bedrooms and 1.5 baths, blending rustic character with thoughtful updates. Recent improvements include a brand new $30,000 septic system, new furnace, new gutters and fresh exterior paint, ensuring peace of mind for years to come. Inside, the home is warm and inviting, with cozy living spaces perfect for relaxing or entertaining. Large windows bring the forest setting indoors, while the open living and dining areas create a welcoming flow. The kitchen retains its mountain-cabin charm and is positioned conveniently next to the dining room. Outdoors, you’ll enjoy multiple sitting areas, including a private deck ideal for summer gatherings, barbecues, or simply soaking up the natural beauty and fresh mountain air. A detached garage and shed provide additional storage and functionality. Located in Bailey, this retreat offers both privacy and accessibility—a perfect balance for year-round living or as a weekend getaway.
Listing Agent
Compass - Denver Brokerage Email: RickJansonDenver@gmail.com,303-589-2320 License #40029507 Listed on: 08/30/2025

Home Details
Home Type
- Single Family
Est. Annual Taxes
- $1,516
Year Built
- Built in 1979 | Remodeled
Lot Details
- 1.86 Acre Lot
- Dirt Road
- Many Trees
- Private Yard
Parking
- 6 Parking Spaces
Home Design
- Traditional Architecture
- Brick Exterior Construction
- Frame Construction
- Composition Roof
Interior Spaces
- 1,108 Sq Ft Home
- 1-Story Property
- Living Room
- Laundry Room
Bedrooms and Bathrooms
- 2 Main Level Bedrooms
Outdoor Features
- Deck
- Patio
- Rain Gutters
- Front Porch
Schools
- Deer Creek Elementary School
- Fitzsimmons Middle School
- Platte Canyon High School
Utilities
- No Cooling
- Forced Air Heating System
- 110 Volts
- Propane
- Well
- Septic Tank
Community Details
- No Home Owners Association
- Elkhorn Acres Subdivision
Listing and Financial Details
- Assessor Parcel Number 17873
Map
Home Values in the Area
Average Home Value in this Area
Tax History
| Year | Tax Paid | Tax Assessment Tax Assessment Total Assessment is a certain percentage of the fair market value that is determined by local assessors to be the total taxable value of land and additions on the property. | Land | Improvement |
|---|---|---|---|---|
| 2024 | $1,516 | $25,630 | $9,510 | $16,120 |
| 2023 | $1,516 | $25,630 | $9,510 | $16,120 |
| 2022 | $1,436 | $22,681 | $5,910 | $16,771 |
| 2021 | $1,424 | $23,330 | $6,080 | $17,250 |
| 2020 | $1,317 | $20,720 | $3,990 | $16,730 |
| 2019 | $1,299 | $20,720 | $3,990 | $16,730 |
| 2018 | $1,062 | $20,720 | $3,990 | $16,730 |
| 2017 | $1,060 | $16,410 | $3,180 | $13,230 |
| 2016 | $936 | $14,410 | $3,580 | $10,830 |
| 2015 | $944 | $14,410 | $3,580 | $10,830 |
| 2014 | $929 | $0 | $0 | $0 |
Property History
| Date | Event | Price | List to Sale | Price per Sq Ft |
|---|---|---|---|---|
| 01/01/2026 01/01/26 | Price Changed | $510,000 | +2.0% | $460 / Sq Ft |
| 09/17/2025 09/17/25 | Price Changed | $500,000 | -3.8% | $451 / Sq Ft |
| 08/30/2025 08/30/25 | For Sale | $520,000 | -- | $469 / Sq Ft |
Source: REcolorado®
MLS Number: 7391500
APN: 17873
- 3156 Nova Rd Unit ID1338725P
- 97 Pawnee Trail Unit Bttm of Mtn Home Pending
- 11 Ranch Trail
- 29205 Kennedy Gulch Rd Unit Bachman Ranch
- 30258 Weisshorn Cir
- 3883 Mountainside Trail
- 31250 John Wallace Rd
- 30803 Hilltop Dr
- 22517 Shawnee Rd Unit Inglenook South
- 30243 Pine Crest Dr
- 626 Pines Slope Rd
- 278 Way Station Ct
- 902 Rose St
- 900 Rose St
- 776 Chimney Creek Dr Unit ID1338728P
- 1901 Clear Creek Dr Unit Silver Queen Condos
- 1920 Argentine
- 1559 S Lininger Dr
- 23646 Genesee Village Rd
- 23597 Genesee Village Rd
