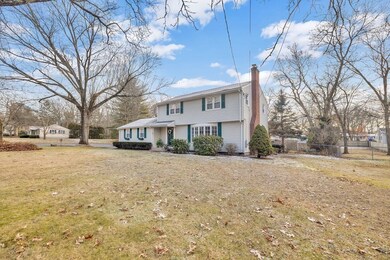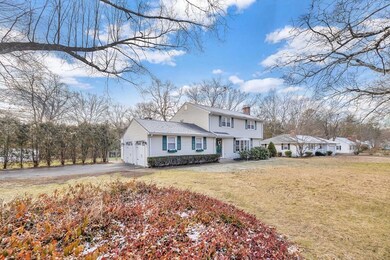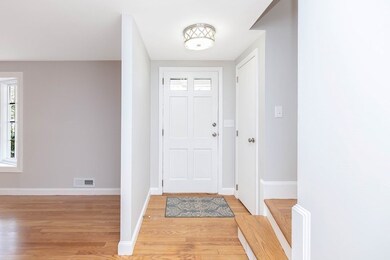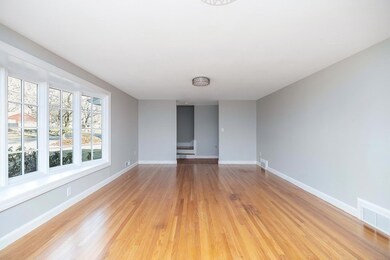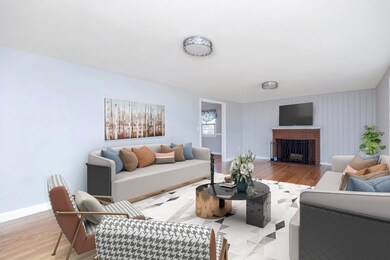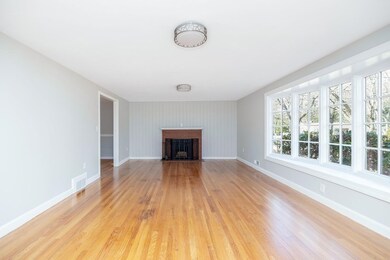
567 Maple Rd Longmeadow, MA 01106
Highlights
- Golf Course Community
- Colonial Architecture
- Family Room with Fireplace
- Wolf Swamp Road School Rated A-
- Deck
- Wood Flooring
About This Home
As of March 2023Can't say enough great things about this eight room, four bedroom vinyl sided garrison colonial which is sure to impress! From the huge living room with fireplace, to the great family room with second fireplace and mud room area with double coat and storage closets, to the fabulous renovated kitchen with stainless steel appliances (gas stove), gorgeous quartz countertops and matching tile backsplash, you will be "sold" at your first glance. Sunny formal dining room with hardwood floor is ready for holiday celebrations. Upstairs you will find four bedrooms all with hardwood floors and double closets. Every light fixture in the house has been recently replaced as well as all the hardware too! Both baths are renovated and ready to go. Partially finished heated basement area with new vinyl plank flooring will be a great game room and perhaps a large home office. Nice private fenced rear yard with deck for outdoor dining ! Natural gas grill hookup already available. This is a must see!
Last Agent to Sell the Property
Roger Trombly
Coldwell Banker Realty - Western MA Listed on: 02/01/2023

Home Details
Home Type
- Single Family
Est. Annual Taxes
- $7,880
Year Built
- Built in 1960 | Remodeled
Lot Details
- 0.37 Acre Lot
- Near Conservation Area
- Fenced
- Corner Lot
- Level Lot
- Sprinkler System
- Cleared Lot
- Property is zoned RA1
Parking
- 2 Car Attached Garage
- Side Facing Garage
- Garage Door Opener
- Driveway
- Open Parking
- Off-Street Parking
Home Design
- Colonial Architecture
- Frame Construction
- Shingle Roof
- Concrete Perimeter Foundation
Interior Spaces
- 2,090 Sq Ft Home
- Beamed Ceilings
- Recessed Lighting
- Decorative Lighting
- Light Fixtures
- Insulated Windows
- Picture Window
- Window Screens
- Insulated Doors
- Entryway
- Family Room with Fireplace
- 2 Fireplaces
- Living Room with Fireplace
- Dining Area
- Home Office
- Game Room
- Washer and Electric Dryer Hookup
Kitchen
- Breakfast Bar
- Stove
- Range with Range Hood
- Dishwasher
- Stainless Steel Appliances
- Solid Surface Countertops
- Disposal
Flooring
- Wood
- Laminate
- Concrete
- Ceramic Tile
- Vinyl
Bedrooms and Bathrooms
- 4 Bedrooms
- Primary bedroom located on second floor
- Dual Closets
- Bathtub with Shower
- Linen Closet In Bathroom
Partially Finished Basement
- Basement Fills Entire Space Under The House
- Interior and Exterior Basement Entry
- Block Basement Construction
- Laundry in Basement
Home Security
- Home Security System
- Storm Doors
Outdoor Features
- Deck
- Outdoor Storage
- Rain Gutters
Location
- Property is near schools
Utilities
- Whole House Fan
- Forced Air Heating and Cooling System
- 1 Cooling Zone
- 1 Heating Zone
- Heating System Uses Natural Gas
- Electric Baseboard Heater
- 100 Amp Service
- Natural Gas Connected
- Tankless Water Heater
- Gas Water Heater
- High Speed Internet
- Cable TV Available
Listing and Financial Details
- Assessor Parcel Number M:0477 B:0384 L:0044,2545864
Community Details
Recreation
- Golf Course Community
- Park
Additional Features
- No Home Owners Association
- Shops
Ownership History
Purchase Details
Home Financials for this Owner
Home Financials are based on the most recent Mortgage that was taken out on this home.Purchase Details
Home Financials for this Owner
Home Financials are based on the most recent Mortgage that was taken out on this home.Purchase Details
Home Financials for this Owner
Home Financials are based on the most recent Mortgage that was taken out on this home.Similar Homes in Longmeadow, MA
Home Values in the Area
Average Home Value in this Area
Purchase History
| Date | Type | Sale Price | Title Company |
|---|---|---|---|
| Deed | $464,900 | None Available | |
| Quit Claim Deed | -- | -- | |
| Not Resolvable | $276,500 | -- |
Mortgage History
| Date | Status | Loan Amount | Loan Type |
|---|---|---|---|
| Open | $348,675 | Purchase Money Mortgage | |
| Previous Owner | $350,000 | Commercial | |
| Previous Owner | $275,580 | VA | |
| Previous Owner | $276,500 | VA | |
| Previous Owner | $100,000 | No Value Available | |
| Previous Owner | $50,000 | No Value Available | |
| Previous Owner | $50,000 | No Value Available |
Property History
| Date | Event | Price | Change | Sq Ft Price |
|---|---|---|---|---|
| 08/20/2025 08/20/25 | For Sale | $489,900 | +5.4% | $234 / Sq Ft |
| 03/31/2023 03/31/23 | Sold | $464,900 | 0.0% | $222 / Sq Ft |
| 02/18/2023 02/18/23 | Pending | -- | -- | -- |
| 02/01/2023 02/01/23 | For Sale | $464,900 | +68.1% | $222 / Sq Ft |
| 01/06/2015 01/06/15 | Sold | $276,500 | +0.5% | $134 / Sq Ft |
| 10/06/2014 10/06/14 | Pending | -- | -- | -- |
| 08/29/2014 08/29/14 | Price Changed | $275,000 | -8.3% | $133 / Sq Ft |
| 06/17/2014 06/17/14 | Price Changed | $299,900 | -1.7% | $145 / Sq Ft |
| 05/09/2014 05/09/14 | Price Changed | $305,000 | -1.6% | $148 / Sq Ft |
| 03/19/2014 03/19/14 | Price Changed | $310,000 | -1.9% | $150 / Sq Ft |
| 01/21/2014 01/21/14 | For Sale | $315,900 | -- | $153 / Sq Ft |
Tax History Compared to Growth
Tax History
| Year | Tax Paid | Tax Assessment Tax Assessment Total Assessment is a certain percentage of the fair market value that is determined by local assessors to be the total taxable value of land and additions on the property. | Land | Improvement |
|---|---|---|---|---|
| 2025 | $8,630 | $408,600 | $144,100 | $264,500 |
| 2024 | $8,450 | $408,600 | $144,100 | $264,500 |
| 2023 | $7,880 | $343,800 | $99,600 | $244,200 |
| 2022 | $7,937 | $322,100 | $115,000 | $207,100 |
| 2021 | $10,595 | $316,400 | $116,800 | $199,600 |
| 2020 | $7,217 | $298,100 | $102,200 | $195,900 |
| 2019 | $7,220 | $299,700 | $109,600 | $190,100 |
| 2018 | $5,707 | $256,200 | $118,800 | $137,400 |
| 2017 | $6,041 | $256,200 | $118,800 | $137,400 |
| 2016 | $5,968 | $245,300 | $115,500 | $129,800 |
| 2015 | $5,860 | $248,100 | $114,400 | $133,700 |
Agents Affiliated with this Home
-
Nicholas Sears
N
Seller's Agent in 2025
Nicholas Sears
Lamacchia Realty, Inc.
-
R
Seller's Agent in 2023
Roger Trombly
Coldwell Banker Realty - Western MA
-
Thomas Despard
T
Buyer's Agent in 2023
Thomas Despard
Nexthome Elite Realty
(413) 831-6612
1 in this area
29 Total Sales
-
William McCarry

Seller's Agent in 2015
William McCarry
William Raveis R.E. & Home Services
(413) 565-2111
37 in this area
91 Total Sales
-
Bryan Kaye

Buyer's Agent in 2015
Bryan Kaye
BKaye Realty
(413) 636-6928
2 in this area
150 Total Sales
Map
Source: MLS Property Information Network (MLS PIN)
MLS Number: 73075512
APN: LONG-000477-000384-000044
- 18 Sherwin Dr
- 381 The Meadows
- 408 Maple Rd
- 123 Whitmun Rd
- 517 George Washington Rd
- 95 Albemarle Rd
- 113 Chiswick St
- 151 Wolf Swamp Rd
- 2 Nevins Ave
- 223 Wolf Swamp Rd
- 60 Roosevelt Blvd
- 41 Liberty Ln
- 22 King Philip Dr
- 39 Liberty Ln
- 109 Yarmouth St
- 303 Brainard Rd
- 195 Knollwood Dr
- 304 Brainard Rd Unit 1
- 61 Prynne Ridge Rd
- 49 Booth Rd

