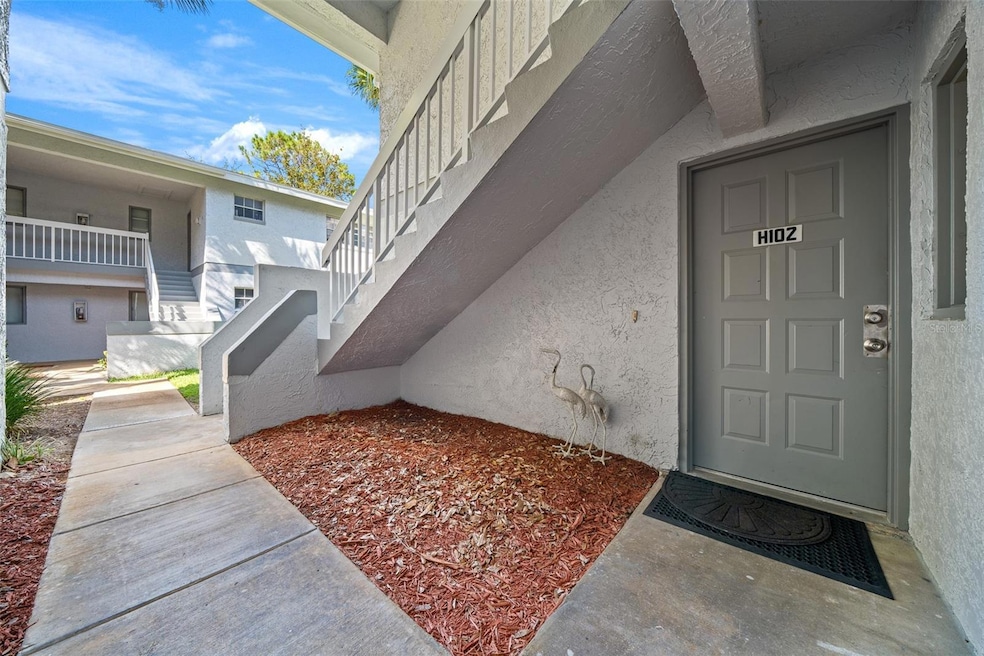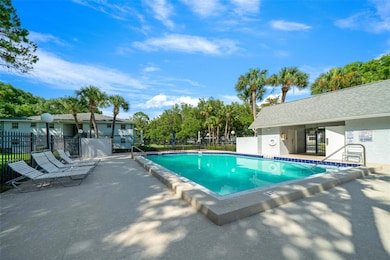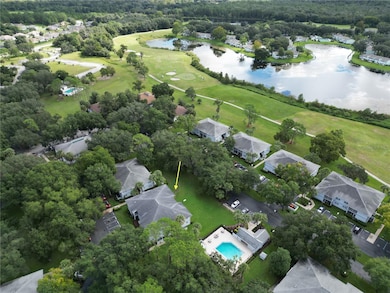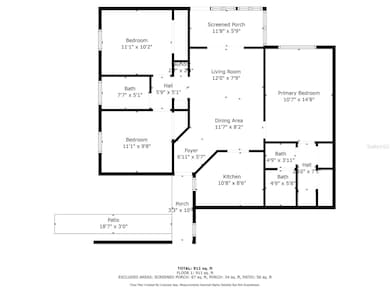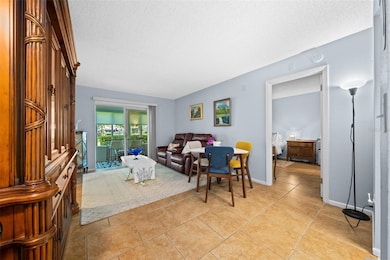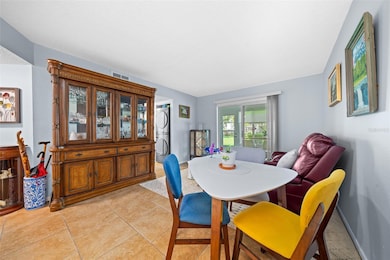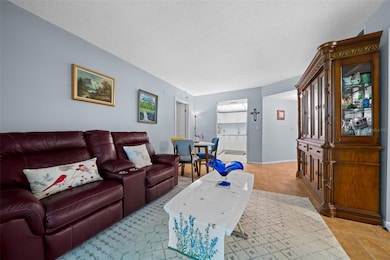567 Midway Track Unit H102 Ocala, FL 34472
Silver Spring Shores NeighborhoodEstimated payment $1,284/month
Highlights
- Community Pool
- Living Room
- Tile Flooring
- Enclosed Patio or Porch
- Laundry closet
- Sliding Doors
About This Home
Welcome Home!
This inviting 3-bedroom, 2-bathroom condo offers a perfect blend of comfort and convenience, ideal for families, first-time homebuyers, or those looking for hassle-free living. The well-appointed kitchen features ample cabinet space and modern appliances, making meal preparation a delight. Relax in the spacious master bedroom complete with an en-suite bathroom, offering privacy and comfort. Two additional bedrooms provide plenty of space for family, guests, or a home office. Enjoy your morning coffee or unwind in the evening on the enclosed patio, accessible from the living area.
Enjoy the swimming pool that's only steps away for cooling off on hot Florida days. The well-maintained grounds offer a serene environment with beautiful landscaping. Conveniently located in Ocala, this condo is close to shopping, dining, and entertainment. Easy access to nearby parks and recreational areas for outdoor activities. You can also take advantage of the Silver Springs Shores community center with access to pools, fitness center, and other activities.
This no-age-restriction community warmly welcomes residents of all ages. The HOA payment conveniently covers water, sewer, trash pickup, pool access, and exterior maintenance, ensuring a hassle-free living experience. The condo includes one assigned parking spot and plenty of visitor parking, making it the perfect home retreat for you and your guests.
Whether you're looking for a new family home or a comfortable space to enjoy your retirement, this property has it all. Call to schedule a viewing and make this lovely condo your new home!
Listing Agent
FLORIDA'S CHOICE REALTY Brokerage Phone: 352-857-9748 License #3534373 Listed on: 06/08/2024
Property Details
Home Type
- Condominium
Est. Annual Taxes
- $958
Year Built
- Built in 1984
HOA Fees
- $361 Monthly HOA Fees
Home Design
- Entry on the 1st floor
- Block Foundation
- Shingle Roof
- Stucco
Interior Spaces
- 1,029 Sq Ft Home
- 2-Story Property
- Ceiling Fan
- Sliding Doors
- Living Room
- Tile Flooring
Kitchen
- Range
- Dishwasher
Bedrooms and Bathrooms
- 3 Bedrooms
- Split Bedroom Floorplan
- 2 Full Bathrooms
Laundry
- Laundry closet
- Dryer
- Washer
Utilities
- Central Air
- Heating Available
Additional Features
- Enclosed Patio or Porch
- Northeast Facing Home
Listing and Financial Details
- Visit Down Payment Resource Website
- Legal Lot and Block 102 / j/425
- Assessor Parcel Number 90498-08-102
Community Details
Overview
- Association fees include pool, sewer, trash, water
- Vine Managment Association, Phone Number (352) 812-8086
- Silver Downs Subdivision
Recreation
- Community Pool
Pet Policy
- Pet Size Limit
- 1 Pet Allowed
- Very small pets allowed
Map
Home Values in the Area
Average Home Value in this Area
Tax History
| Year | Tax Paid | Tax Assessment Tax Assessment Total Assessment is a certain percentage of the fair market value that is determined by local assessors to be the total taxable value of land and additions on the property. | Land | Improvement |
|---|---|---|---|---|
| 2024 | $1,005 | $78,183 | -- | -- |
| 2023 | $958 | $75,368 | $0 | $0 |
| 2022 | $1,689 | $69,684 | $0 | $0 |
| 2021 | $1,549 | $63,349 | $20,000 | $43,349 |
| 2020 | $1,216 | $48,709 | $10,000 | $38,709 |
| 2019 | $1,114 | $40,254 | $2,593 | $37,661 |
| 2018 | $1,036 | $38,424 | $2,593 | $35,831 |
| 2017 | $965 | $33,993 | $2,592 | $31,401 |
| 2016 | $926 | $32,675 | $0 | $0 |
| 2015 | $877 | $30,022 | $0 | $0 |
| 2014 | $869 | $30,448 | $0 | $0 |
Property History
| Date | Event | Price | List to Sale | Price per Sq Ft | Prior Sale |
|---|---|---|---|---|---|
| 06/04/2025 06/04/25 | Price Changed | $160,000 | -1.5% | $155 / Sq Ft | |
| 03/21/2025 03/21/25 | Price Changed | $162,500 | -1.5% | $158 / Sq Ft | |
| 01/21/2025 01/21/25 | Price Changed | $165,000 | -2.3% | $160 / Sq Ft | |
| 01/07/2025 01/07/25 | For Sale | $168,900 | 0.0% | $164 / Sq Ft | |
| 11/20/2024 11/20/24 | Off Market | $168,900 | -- | -- | |
| 10/02/2024 10/02/24 | Price Changed | $168,900 | -0.6% | $164 / Sq Ft | |
| 08/19/2024 08/19/24 | Price Changed | $170,000 | -1.4% | $165 / Sq Ft | |
| 07/30/2024 07/30/24 | Price Changed | $172,500 | -1.4% | $168 / Sq Ft | |
| 06/08/2024 06/08/24 | For Sale | $175,000 | +20.7% | $170 / Sq Ft | |
| 12/01/2022 12/01/22 | Sold | $145,000 | -5.2% | $141 / Sq Ft | View Prior Sale |
| 11/12/2022 11/12/22 | Pending | -- | -- | -- | |
| 10/27/2022 10/27/22 | Price Changed | $153,000 | -4.4% | $149 / Sq Ft | |
| 10/11/2022 10/11/22 | For Sale | $160,000 | 0.0% | $155 / Sq Ft | |
| 10/07/2022 10/07/22 | Pending | -- | -- | -- | |
| 09/28/2022 09/28/22 | For Sale | $160,000 | +154.0% | $155 / Sq Ft | |
| 12/30/2020 12/30/20 | Sold | $63,000 | -8.7% | $61 / Sq Ft | View Prior Sale |
| 12/14/2020 12/14/20 | Pending | -- | -- | -- | |
| 12/01/2020 12/01/20 | For Sale | $69,000 | -- | $67 / Sq Ft |
Purchase History
| Date | Type | Sale Price | Title Company |
|---|---|---|---|
| Warranty Deed | $145,000 | -- | |
| Warranty Deed | $145,000 | None Listed On Document | |
| Warranty Deed | $63,000 | Attorney | |
| Deed | $45,000 | First American Title Ins Co |
Mortgage History
| Date | Status | Loan Amount | Loan Type |
|---|---|---|---|
| Open | $105,000 | New Conventional | |
| Closed | $105,000 | New Conventional | |
| Previous Owner | $36,000 | Fannie Mae Freddie Mac |
Source: Stellar MLS
MLS Number: OM679937
APN: 90498-08-102
- 588 Fairways Ln Unit E101
- 563 Midway Track Unit K102
- 8232 Fairways Cir Unit D101
- 8234 Fairways Cir Unit D201
- 8228 Fairways Cir Unit C103
- 8236 Fairways Cir Unit D102
- 584 Fairways Ln Unit F202
- 8243 Fairways Cir Unit E202
- 8200 Fairways Cir Unit B102
- 8210 Fairways Cir Unit B201
- 8208 Fairways Cir Unit B101
- 506 Silver Course Unit B
- 567 Silver Course Run
- 565 Silver Course Radial
- 8142 Fairways Cir Unit S204
- 8132 Fairways Cir Unit R103
- 8134 Fairways Cir Unit R203
- 548 Fairways Dr Unit B
- 550 Fairways Dr Unit A
- 555 Silver Course Radial
- 588 Fairways Ln Unit 204
- 462 Fairways Cir Unit D102
- 462 Fairways Cir Unit D103
- 580 Fairways Ln Unit G104
- 8211 Fairways Cir Unit G204
- 8229 Fairways Cir Unit F104
- 8130 Fairways Cir Unit R201
- 592 Fairways Cir Unit B
- 14 Sunrise Dr
- 334 Lake Dr
- 341 Lake Dr
- 30 Lake Diamond Ave
- 516 Bahia Track Run
- 510 Bahia Dr
- 7817 Midway Drive Terrace Unit A103
- 728 Bahia Cir
- 2 Bahia Circle Loop
- 603 Water Rd Unit 102G
- 9304 Bahia Rd
- 60 Pine Track Unit 104C
