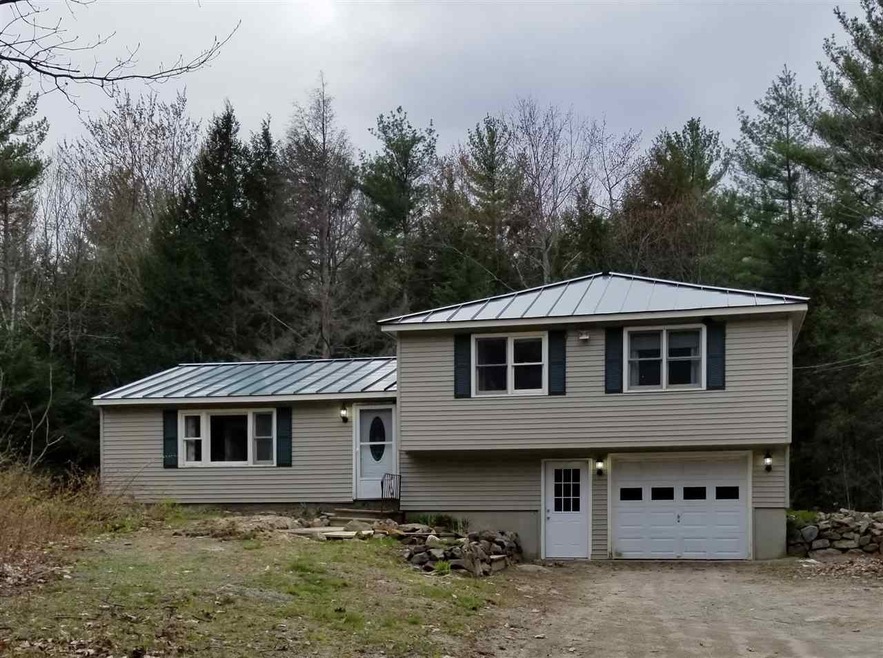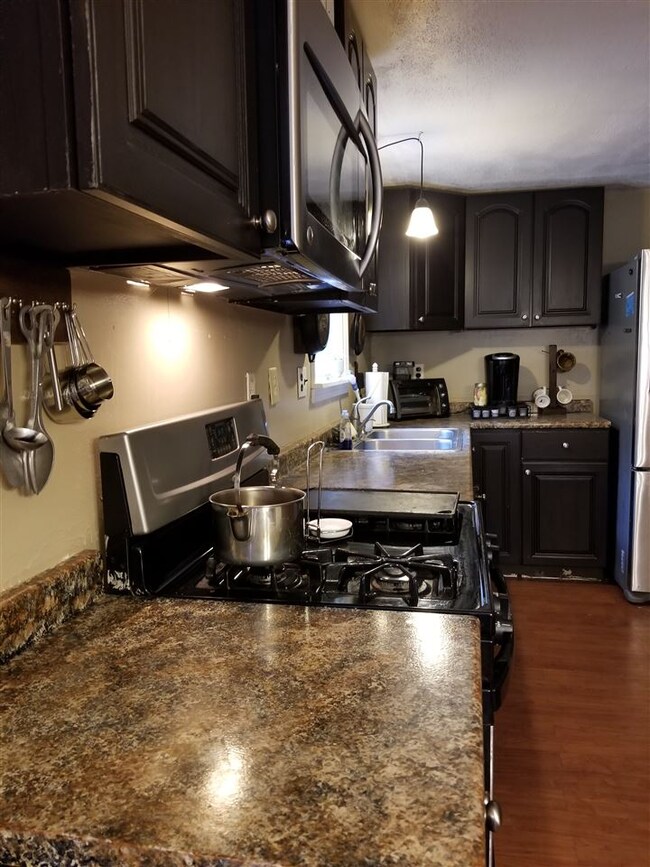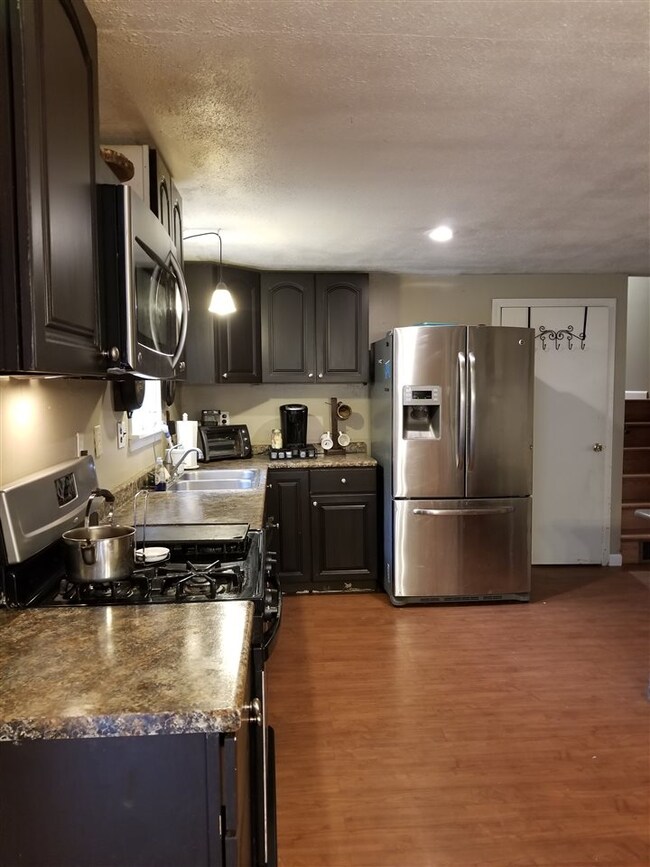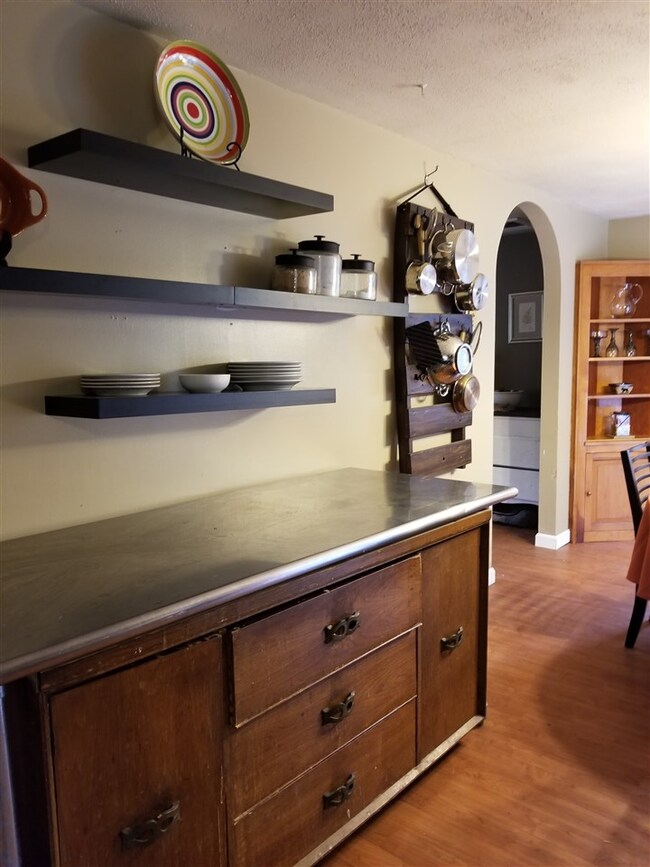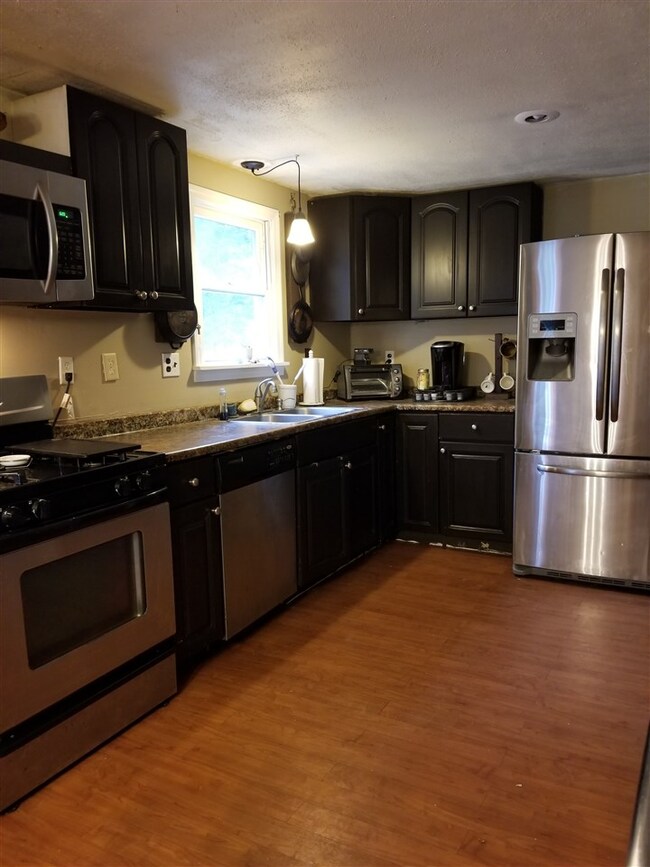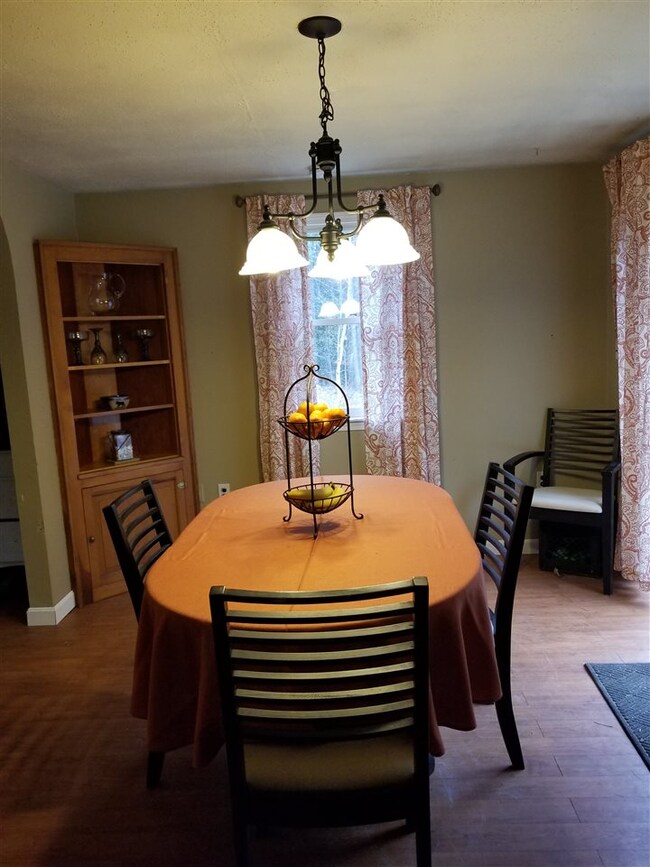
Highlights
- 4.61 Acre Lot
- Wooded Lot
- En-Suite Primary Bedroom
- Deck
- 1 Car Direct Access Garage
- Gas Fireplace
About This Home
As of October 2020Tri-level with garage on just under 5 private acres in North Weare. First level, includes garage,laundry, and a large mudroom with plenty of room for storage. Main level with large inviting family room space that includes a beautiful gas fireplace, and a Pinterest-worthy accent wall for your big screen TV. Easy care laminate flooring throughout creates a seamless transition through to the kitchen and dining areas. Fully applianced kitchen, large enough to work in while entertaining. Slider in the dining area leads outside to a deck and a very private backyard. The third level features the same easy to care for flooring, and 3 bedrooms including the Master with its own private bath. Close to schools, easy access to hwy for commuters, and minutes to lakes and mountains for fun. Come and see this one!
Last Agent to Sell the Property
Kerri Sawyer
Manning Williams Agency License #061757 Listed on: 04/30/2019

Home Details
Home Type
- Single Family
Est. Annual Taxes
- $5,004
Year Built
- Built in 1985
Lot Details
- 4.61 Acre Lot
- Lot Sloped Up
- Wooded Lot
Parking
- 1 Car Direct Access Garage
- Dirt Driveway
Home Design
- Split Level Home
- Concrete Foundation
- Slab Foundation
- Wood Frame Construction
- Metal Roof
- Vinyl Siding
Interior Spaces
- 2-Story Property
- Gas Fireplace
- Laminate Flooring
Kitchen
- Gas Range
- Dishwasher
Bedrooms and Bathrooms
- 3 Bedrooms
- En-Suite Primary Bedroom
- 2 Full Bathrooms
Laundry
- Dryer
- Washer
Basement
- Walk-Out Basement
- Partial Basement
Outdoor Features
- Deck
Schools
- Center Woods Elementary School
- Weare Middle School
- John Stark Regional High School
Utilities
- Heating System Uses Gas
- Gas Available
- Drilled Well
- Electric Water Heater
- Septic Tank
- Leach Field
Listing and Financial Details
- Tax Lot 100
Ownership History
Purchase Details
Home Financials for this Owner
Home Financials are based on the most recent Mortgage that was taken out on this home.Purchase Details
Home Financials for this Owner
Home Financials are based on the most recent Mortgage that was taken out on this home.Purchase Details
Home Financials for this Owner
Home Financials are based on the most recent Mortgage that was taken out on this home.Similar Homes in Weare, NH
Home Values in the Area
Average Home Value in this Area
Purchase History
| Date | Type | Sale Price | Title Company |
|---|---|---|---|
| Warranty Deed | $292,000 | None Available | |
| Warranty Deed | $240,000 | -- | |
| Deed | $215,000 | -- |
Mortgage History
| Date | Status | Loan Amount | Loan Type |
|---|---|---|---|
| Open | $293,601 | FHA | |
| Previous Owner | $240,000 | VA | |
| Previous Owner | $140,600 | Stand Alone Refi Refinance Of Original Loan | |
| Previous Owner | $20,000 | Unknown | |
| Previous Owner | $161,250 | Purchase Money Mortgage |
Property History
| Date | Event | Price | Change | Sq Ft Price |
|---|---|---|---|---|
| 10/30/2020 10/30/20 | Sold | $292,000 | +6.2% | $184 / Sq Ft |
| 09/27/2020 09/27/20 | Pending | -- | -- | -- |
| 09/23/2020 09/23/20 | For Sale | $274,900 | +14.5% | $173 / Sq Ft |
| 06/14/2019 06/14/19 | Sold | $240,000 | 0.0% | $169 / Sq Ft |
| 05/04/2019 05/04/19 | Pending | -- | -- | -- |
| 04/30/2019 04/30/19 | For Sale | $239,900 | -- | $169 / Sq Ft |
Tax History Compared to Growth
Tax History
| Year | Tax Paid | Tax Assessment Tax Assessment Total Assessment is a certain percentage of the fair market value that is determined by local assessors to be the total taxable value of land and additions on the property. | Land | Improvement |
|---|---|---|---|---|
| 2024 | $6,037 | $296,100 | $111,300 | $184,800 |
| 2023 | $5,579 | $296,100 | $111,300 | $184,800 |
| 2022 | $5,034 | $289,300 | $111,300 | $178,000 |
| 2021 | $4,976 | $289,300 | $111,300 | $178,000 |
| 2020 | $4,859 | $202,900 | $83,100 | $119,800 |
| 2019 | $4,811 | $202,900 | $83,100 | $119,800 |
| 2018 | $5,004 | $217,300 | $97,500 | $119,800 |
| 2016 | $4,861 | $217,300 | $97,500 | $119,800 |
| 2015 | $4,652 | $207,600 | $98,200 | $109,400 |
| 2014 | $4,611 | $207,600 | $98,200 | $109,400 |
| 2013 | $4,507 | $207,200 | $98,200 | $109,000 |
Agents Affiliated with this Home
-
Edward Williams

Seller's Agent in 2020
Edward Williams
Anchorage Real Estate Group
(603) 493-1276
1 in this area
27 Total Sales
-

Buyer's Agent in 2020
Amira Marikar
RE/MAX
(603) 921-8337
-
K
Seller's Agent in 2019
Kerri Sawyer
Manning Williams Agency
(603) 759-3658
Map
Source: PrimeMLS
MLS Number: 4748243
APN: WEAR-000401-000000-000100
- 350 Reservoir Dr
- 92 Woodbury Rd
- 1747 River Rd
- 155 E Shore Dr
- 463 Craney Hill Rd
- 196 Walker Hill Rd
- 62 Collins Landing Rd Unit 49
- 228 Patch Rd
- 127 Branch Rd
- 30 Longview Dr
- 37 Thorndike Rd
- 34 New Rd
- 57 Abijah Bridge Rd
- Lot 676 Weare Rd
- 19 Shady Hill Rd
- 209 Craney Hill Rd
- 209 Craney Hill Rd Unit C5-C4
- 248 Huntington Rd
- 00 Wildwood
- 5 Barton Corner Rd
