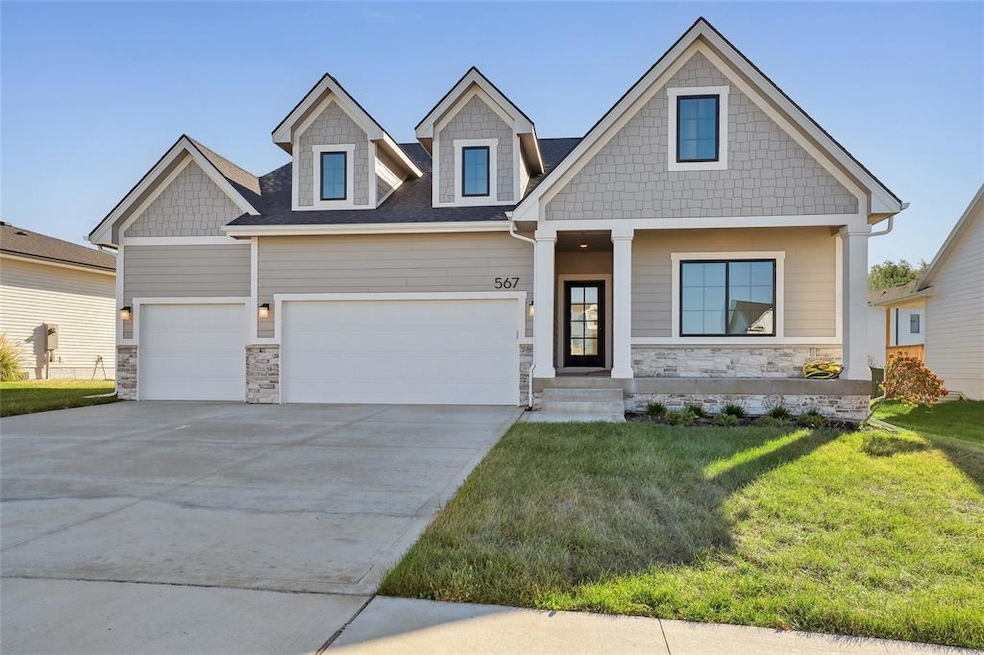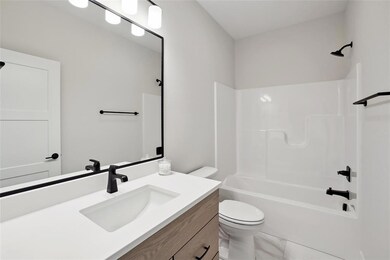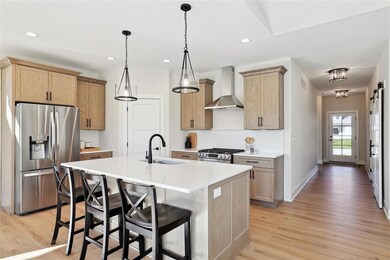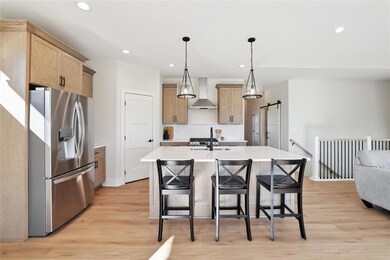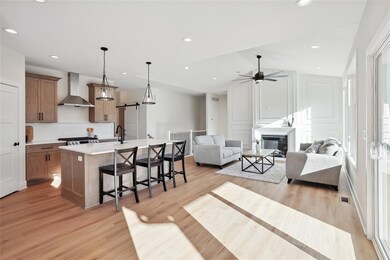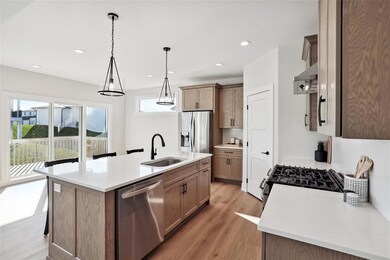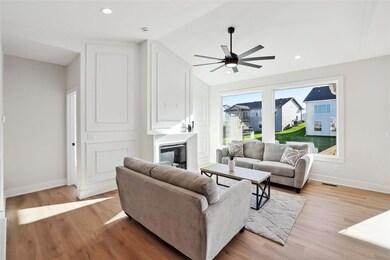
567 Napoli Ave West Des Moines, IA 50266
Estimated payment $3,039/month
Highlights
- New Construction
- Ranch Style House
- Eat-In Kitchen
- Woodland Hills Elementary Rated A-
- Mud Room
- Covered Deck
About This Home
Step into the sought-after KRM Custom Homes Simply Silver Amber Plan, nestled in the prestigious Della Vita neighborhood. This plan seamlessly combines practicality for everyday living with the luxury of custom home living. The main floor features 3 bedrooms, ideal for a home office, a kitchen with ample counter space, a well-appointed walk-in pantry, elegant quartz countertops, and all appliances included. Enjoy the vaulted great room with an electric fireplace, 3 large fixed windows for natural light, and a triple-pane slider leading to a charming covered deck. The primary suite boasts a lavish bathroom with a tiled shower, a walk-in closet that connects to the laundry room, a spacious drop zone, and an additional full bathroom. The lower level impresses with a vast family room including a bar, 2 extra bedrooms, and a third bathroom. Other notable features include: Raised and elongated stools, Rounded drywall corners, Hardi siding, City water meter, Passive radon mitigation, BIBS system, Form-A-Drain system, Advantek subflooring, and Zip system exterior. This home exemplifies top-notch craftsmanship throughout. Take advantage of the opportunity to save on closing costs or origination fees by using the builder's preferred lender.
Home Details
Home Type
- Single Family
Est. Annual Taxes
- $6
Year Built
- Built in 2024 | New Construction
HOA Fees
- $28 Monthly HOA Fees
Home Design
- Ranch Style House
- Traditional Architecture
- Asphalt Shingled Roof
- Stone Siding
- Cement Board or Planked
Interior Spaces
- 1,576 Sq Ft Home
- Electric Fireplace
- Mud Room
- Family Room Downstairs
- Dining Area
- Fire and Smoke Detector
- Laundry on main level
- Finished Basement
Kitchen
- Eat-In Kitchen
- Stove
- Microwave
- Dishwasher
Flooring
- Carpet
- Tile
- Luxury Vinyl Plank Tile
Bedrooms and Bathrooms
- 5 Bedrooms | 3 Main Level Bedrooms
Parking
- 3 Car Attached Garage
- Driveway
Additional Features
- Covered Deck
- 9,583 Sq Ft Lot
- Forced Air Heating and Cooling System
Community Details
- Hubbell Property Management Association
- Built by KRM Development
Listing and Financial Details
- Assessor Parcel Number 1610287004
Map
Home Values in the Area
Average Home Value in this Area
Tax History
| Year | Tax Paid | Tax Assessment Tax Assessment Total Assessment is a certain percentage of the fair market value that is determined by local assessors to be the total taxable value of land and additions on the property. | Land | Improvement |
|---|---|---|---|---|
| 2023 | $6 | $370 | $370 | $0 |
| 2022 | $6 | $370 | $370 | $0 |
Property History
| Date | Event | Price | Change | Sq Ft Price |
|---|---|---|---|---|
| 03/12/2025 03/12/25 | Pending | -- | -- | -- |
| 10/18/2024 10/18/24 | For Sale | $549,900 | -- | $349 / Sq Ft |
Purchase History
| Date | Type | Sale Price | Title Company |
|---|---|---|---|
| Warranty Deed | $550,000 | None Listed On Document | |
| Warranty Deed | $550,000 | None Listed On Document | |
| Warranty Deed | $558,000 | -- |
Mortgage History
| Date | Status | Loan Amount | Loan Type |
|---|---|---|---|
| Open | $549,900 | New Conventional | |
| Closed | $549,900 | New Conventional | |
| Previous Owner | $418,500 | Construction |
Similar Homes in West Des Moines, IA
Source: Des Moines Area Association of REALTORS®
MLS Number: 706185
APN: 16-10-287-004
- Hickory Plan at Pavilion Park
- Sycamore Plan at Pavilion Park
- 429 Napoli Ave
- 413 Napoli Ave
- 405 Napoli Ave
- 421 Napoli Ave
- 445 Napoli Ave
- 384 Napoli Ave
- 392 Napoli Ave
- 469 Napoli Ave
- 453 Napoli Ave
- 437 Napoli Ave
- 408 Napoli Ave
- 461 Napoli Ave
- 650 Napoli Ave
- Chariton Plan at Della Vita
- Radcliffe Plan at Della Vita
- Forrester Plan at Della Vita
- Melrose Plan at Della Vita
- Cedar Plan at Della Vita
