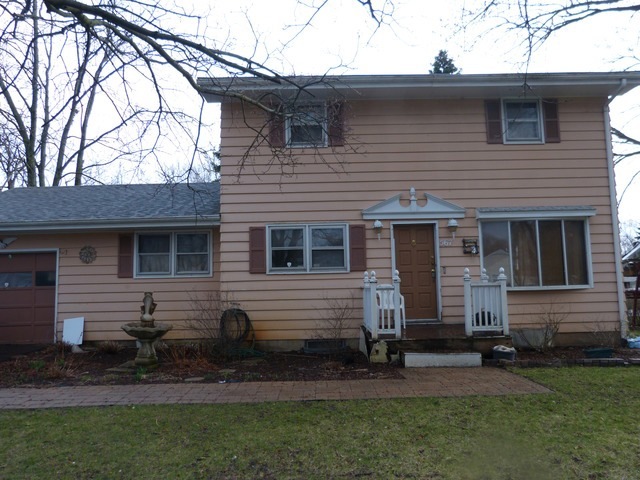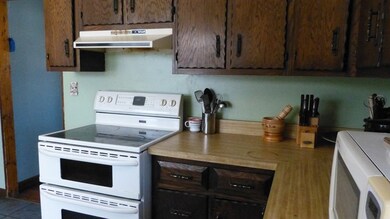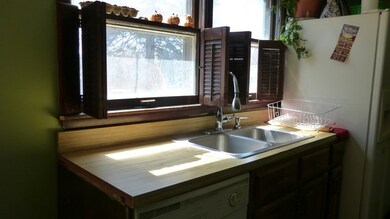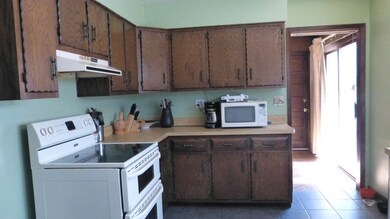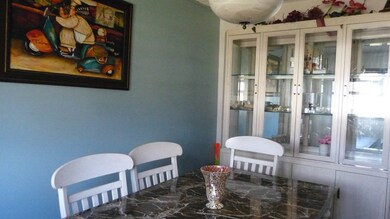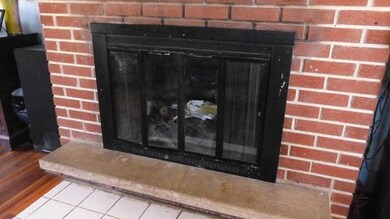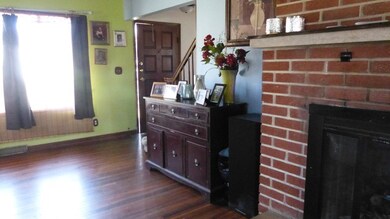
567 Oakland St Montgomery, IL 60538
Estimated Value: $274,002 - $290,000
Highlights
- Deck
- Corner Lot
- Formal Dining Room
- Wood Flooring
- Gazebo
- 1 Car Attached Garage
About This Home
As of July 2015Wonderful opportunity to own a large home on a quiet dead end street in Montgomery. All hardwood floors and staircase. Updated kitchen and upstairs bathroom. Beautiful wood burning fireplace in the living room. Roof replaced in 2012 and new AC unit in 2013. Huge yard with beautiful landscaping. This one will not last! Short Sale opportunity. Sold AS IS
Last Agent to Sell the Property
Century 21 Integra License #475140421 Listed on: 04/10/2015
Home Details
Home Type
- Single Family
Est. Annual Taxes
- $2,687
Year Built
- Built in 1965
Lot Details
- Corner Lot
Parking
- 1 Car Attached Garage
- Garage Door Opener
- Parking Space is Owned
Home Design
- Aluminum Siding
Interior Spaces
- 1,520 Sq Ft Home
- 2-Story Property
- Ceiling Fan
- Wood Burning Fireplace
- Living Room with Fireplace
- Formal Dining Room
- Wood Flooring
- Range
Bedrooms and Bathrooms
- 3 Bedrooms
- 3 Potential Bedrooms
- 2 Full Bathrooms
Laundry
- Dryer
- Washer
Unfinished Basement
- Basement Fills Entire Space Under The House
- Finished Basement Bathroom
Outdoor Features
- Deck
- Gazebo
- Shed
Schools
- G N Dieterich Elementary School
- K D Waldo Middle School
- East High School
Utilities
- Forced Air Heating and Cooling System
- Heating System Uses Natural Gas
- Well
- Water Softener Leased
Listing and Financial Details
- Homeowner Tax Exemptions
Ownership History
Purchase Details
Home Financials for this Owner
Home Financials are based on the most recent Mortgage that was taken out on this home.Purchase Details
Home Financials for this Owner
Home Financials are based on the most recent Mortgage that was taken out on this home.Similar Homes in the area
Home Values in the Area
Average Home Value in this Area
Purchase History
| Date | Buyer | Sale Price | Title Company |
|---|---|---|---|
| Rivera Mario | $70,000 | Prism Title | |
| Almaraz Aracelli | $160,000 | Chicago Title Insurance Co |
Mortgage History
| Date | Status | Borrower | Loan Amount |
|---|---|---|---|
| Previous Owner | Almaraz Aracelli | $160,000 |
Property History
| Date | Event | Price | Change | Sq Ft Price |
|---|---|---|---|---|
| 07/29/2015 07/29/15 | Sold | $70,000 | -33.3% | $46 / Sq Ft |
| 06/24/2015 06/24/15 | Pending | -- | -- | -- |
| 06/02/2015 06/02/15 | Price Changed | $105,000 | -4.5% | $69 / Sq Ft |
| 05/02/2015 05/02/15 | Price Changed | $110,000 | -8.3% | $72 / Sq Ft |
| 04/09/2015 04/09/15 | For Sale | $120,000 | -- | $79 / Sq Ft |
Tax History Compared to Growth
Tax History
| Year | Tax Paid | Tax Assessment Tax Assessment Total Assessment is a certain percentage of the fair market value that is determined by local assessors to be the total taxable value of land and additions on the property. | Land | Improvement |
|---|---|---|---|---|
| 2023 | $3,810 | $71,890 | $10,596 | $61,294 |
| 2022 | $3,586 | $65,593 | $9,668 | $55,925 |
| 2021 | $3,540 | $61,068 | $9,001 | $52,067 |
| 2020 | $3,414 | $57,374 | $8,361 | $49,013 |
| 2019 | $3,356 | $53,159 | $7,747 | $45,412 |
| 2018 | $3,311 | $50,289 | $7,166 | $43,123 |
| 2017 | $3,296 | $46,335 | $6,603 | $39,732 |
| 2016 | $3,139 | $41,305 | $5,660 | $35,645 |
| 2015 | -- | $35,749 | $4,867 | $30,882 |
| 2014 | -- | $34,175 | $4,473 | $29,702 |
| 2013 | -- | $32,766 | $4,499 | $28,267 |
Agents Affiliated with this Home
-
Martha McDuffie
M
Seller's Agent in 2015
Martha McDuffie
Century 21 Integra
1 in this area
82 Total Sales
-
Hermila Alanis
H
Buyer's Agent in 2015
Hermila Alanis
Results Realty ERA Powered
(630) 777-2004
2 in this area
54 Total Sales
Map
Source: Midwest Real Estate Data (MRED)
MLS Number: 08886643
APN: 15-34-410-011
- 1368 Talma St
- 509 Sherman Ave
- 1332 Douglas Ave Unit 124
- 1028 5th St
- 1210 Douglas Ave
- 1013 Pearl St
- Lot 1 Douglas Ave
- 2071 Wiesbrook Dr
- 150 Hamlet Cir
- 152 Hamlet Cir
- 1405 Manning Ave
- 410 Cobblestone Ct
- 217 Arbor Ridge Dr
- 109 Oxford Ct
- 354 Kensington Dr
- 633 Watson St
- 1353 Manning Ave
- 629 S Union St
- 203 Hartway Ct
- 613 Jackson St
- 567 Oakland St
- 1384 Watson St
- 1369 Hinman St
- 1373 Hinman St
- 555 Oakland St
- 1371 Watson St Unit 2
- 1386 Watson St
- 554 Oakland St
- 1353 Hinman St
- 1379 Hinman St
- 1381 Watson St
- 1345 Watson St
- 545 Oakland St
- 1366 Hinman St
- 1368 Hinman St
- 1360 Hinckley St
- 1390 Watson St Unit 2
- 1354 Hinckley St
- 1376 Hinckley St
- 1385 Hinman St Unit 2
