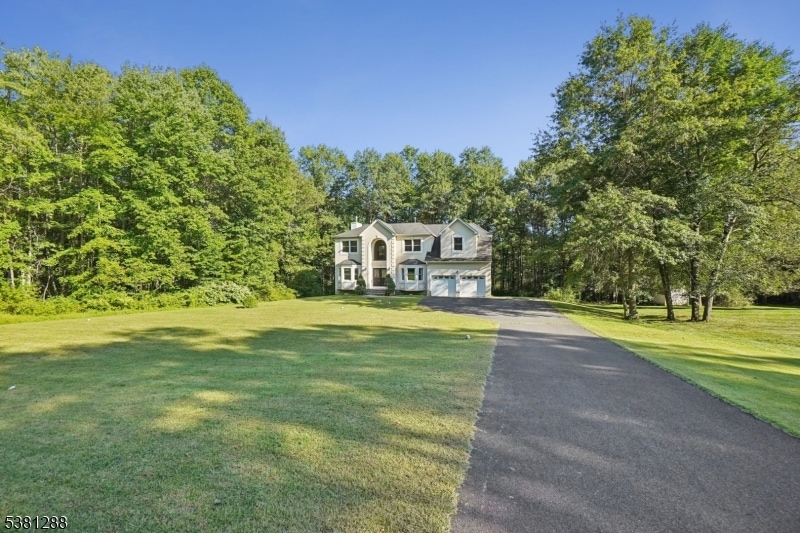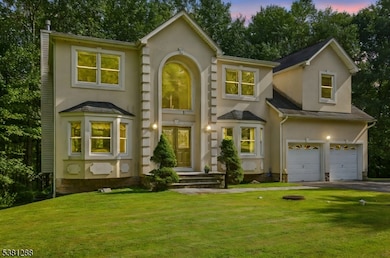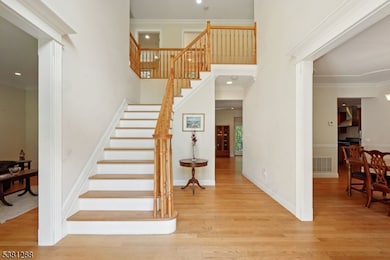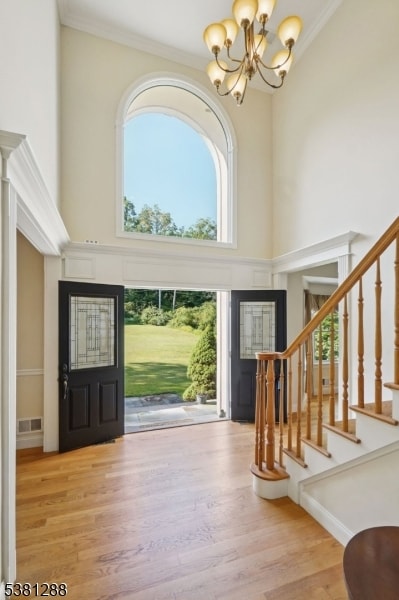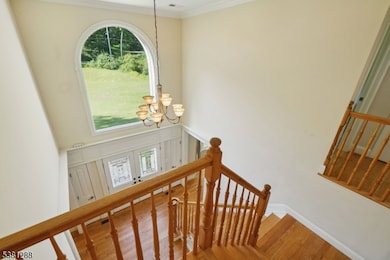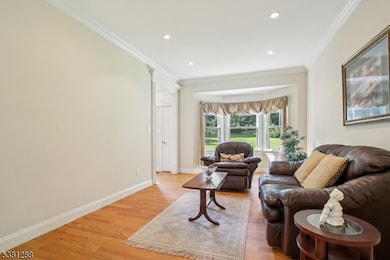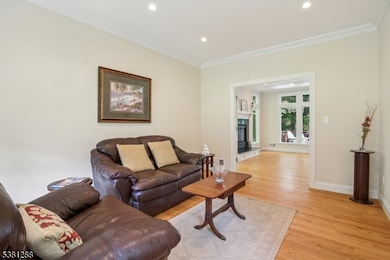567 River Rd Chatham, NJ 07928
Estimated payment $11,830/month
Highlights
- Sitting Area In Primary Bedroom
- 10.72 Acre Lot
- Deck
- Chatham High School Rated A+
- Colonial Architecture
- Recreation Room
About This Home
This custom built center hall Colonial built in 2009 boasts 5 bedrooms, 4 full baths & an office, approximately 5000 sq ft. of living space, & features a huge wooded lot! Step into the grand 2-story entrance hall & be greeted by gleaming hardwood floors & tons of natural light. Main level offers ideal floor plan; an enormous family room w/ gas fireplace totally open to gourmet kitchen with custom cherry cabinets & top of the line Thermador stainless steel appliances, formal dining room w/ chandelier, office/guest bedroom & full bath. Large mahogany deck overlooks the private beautiful wooded property. The 2nd level has double doors open to Luxurious primary suite w/ sitting room & 3 closets, a spa-like bath w/ Jacuzzi, shower & double sinks, & 3 very spacious bedrooms, another full bath & laundry. Downstairs, finished walkout basement includes a guest bedroom, full bath, as well as a huge rec room which is perfect for living space/entertaining. Lower level can be used as in-law or guest suite! Hookups available to add wet bar & 2nd laundry in basement. This home also features easy 1st floor access to attached 2 car garage, Anderson windows/french doors throughout, 3 zones central AC & heat, security system, french drains, newer septic & utilities. Chatham offers top rated schools & Bus service provided up to high school. this home is close to all major highways & train/bus direct to NYC. Low property taxes! Do not need flood insurance, as home is not located in a flood zone!
Listing Agent
ARLENE GORMAN GONNELLA
WEICHERT REALTORS Brokerage Phone: 201-306-1357 Listed on: 09/02/2025
Home Details
Home Type
- Single Family
Est. Annual Taxes
- $21,879
Year Built
- Built in 2009
Lot Details
- 10.72 Acre Lot
- Wooded Lot
Parking
- 2 Car Direct Access Garage
- Private Driveway
Home Design
- Colonial Architecture
- Stone Siding
- Vinyl Siding
- Tile
Interior Spaces
- Dry Bar
- High Ceiling
- Gas Fireplace
- Blinds
- Entrance Foyer
- Family Room with Fireplace
- Great Room
- Living Room
- Breakfast Room
- Formal Dining Room
- Home Office
- Recreation Room
- Utility Room
- Home Gym
- Wood Flooring
- Attic
Kitchen
- Eat-In Kitchen
- Gas Oven or Range
- Recirculated Exhaust Fan
- Dishwasher
- Kitchen Island
Bedrooms and Bathrooms
- 5 Bedrooms
- Sitting Area In Primary Bedroom
- Primary bedroom located on second floor
- En-Suite Primary Bedroom
- Walk-In Closet
- Dressing Area
- In-Law or Guest Suite
- 4 Full Bathrooms
- Jetted Tub in Primary Bathroom
- Soaking Tub
- Separate Shower
Laundry
- Laundry Room
- Dryer
- Washer
Finished Basement
- Exterior Basement Entry
- Sump Pump
- French Drain
Home Security
- Carbon Monoxide Detectors
- Fire and Smoke Detector
Outdoor Features
- Deck
Schools
- Southern Elementary School
- Lafayette Middle School
- Chatham High School
Utilities
- Forced Air Zoned Heating and Cooling System
- Standard Electricity
- Gas Water Heater
Listing and Financial Details
- Assessor Parcel Number 2305-00063-0000-00009-0003-
Map
Home Values in the Area
Average Home Value in this Area
Tax History
| Year | Tax Paid | Tax Assessment Tax Assessment Total Assessment is a certain percentage of the fair market value that is determined by local assessors to be the total taxable value of land and additions on the property. | Land | Improvement |
|---|---|---|---|---|
| 2025 | $21,879 | $1,100,000 | $349,700 | $750,300 |
| 2024 | $21,516 | $1,100,000 | $349,700 | $750,300 |
| 2023 | $21,516 | $1,100,000 | $349,700 | $750,300 |
| 2022 | $21,241 | $1,100,000 | $349,700 | $750,300 |
| 2021 | $21,241 | $1,100,000 | $349,700 | $750,300 |
| 2020 | $20,823 | $1,100,000 | $349,700 | $750,300 |
| 2019 | $20,394 | $1,100,000 | $349,700 | $750,300 |
| 2018 | $20,163 | $1,100,000 | $349,700 | $750,300 |
| 2017 | $19,657 | $1,100,000 | $349,700 | $750,300 |
| 2016 | $19,349 | $1,100,000 | $349,700 | $750,300 |
| 2015 | $19,272 | $1,100,000 | $349,700 | $750,300 |
| 2014 | $19,118 | $1,100,000 | $349,700 | $750,300 |
Property History
| Date | Event | Price | List to Sale | Price per Sq Ft |
|---|---|---|---|---|
| 09/27/2025 09/27/25 | Price Changed | $1,895,000 | -4.6% | -- |
| 09/02/2025 09/02/25 | For Sale | $1,987,000 | -- | -- |
Purchase History
| Date | Type | Sale Price | Title Company |
|---|---|---|---|
| Deed | $350,000 | -- |
Source: Garden State MLS
MLS Number: 3984298
APN: 05-00063-0000-00009-03
- 36 Terrace Rd
- 19 Slope Dr
- 16 Terrace Rd
- 66 Evergreen Ave
- 14 Holmes Oval
- 32 Charnwood Rd
- 11 Earl Place
- 29 Walton Ave
- 20 High St
- 1200 Springfield Ave Unit 1B
- 19 Guenevere Way Ondo
- 132 Fairview Ave
- 5 Kincaid Ln
- 34 Meadowview Ln
- 41 Meadowview Ln
- 108 Meyersville Rd
- 100 Commonwealth Ave
- 32 Marion Ave
- 16 Riverbend Ct
- 25 Murray Hill Square
- 24 Dogwood Ln
- 42 Stonewyck Dr
- 420 River Rd
- 23 Gales Dr
- 10 1st St
- 50 Colonial Way
- 570 Central Ave Unit 2
- 180 Floral Ave
- 111 Spring St
- 550 Central Ave
- 16 Riverbend Ct
- 45 Potter St
- 48 Southgate Rd
- 38 Park Edge
- 178 Meyersville Rd
- 340 Livingston Ave
- 21G Heritage Dr Unit 21G
- 2B Avon Ct Unit B
- 915 Springfield Ave
- 4E Avon Ct
