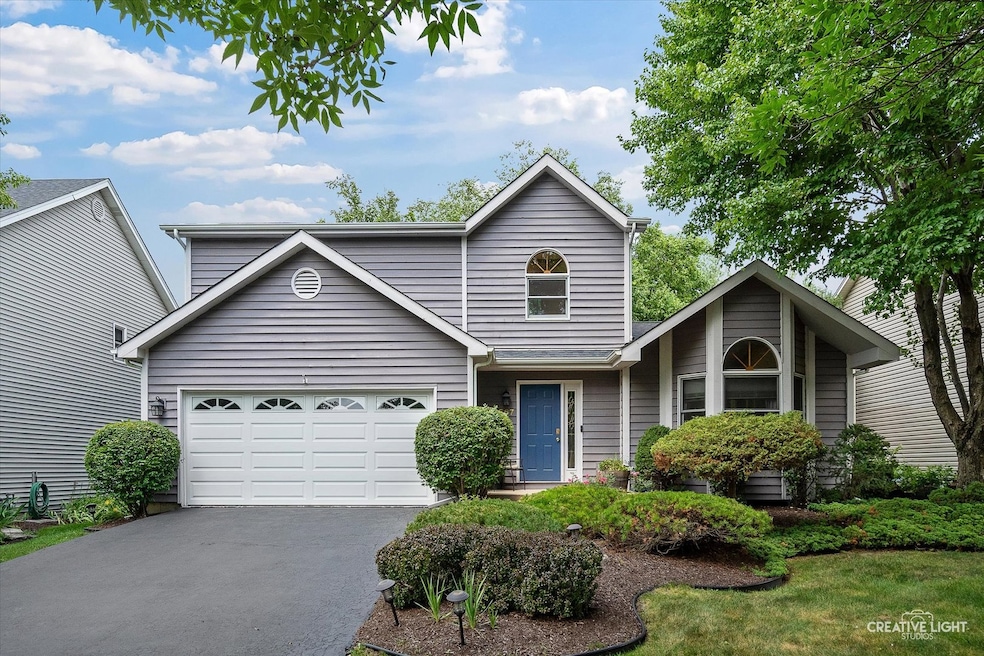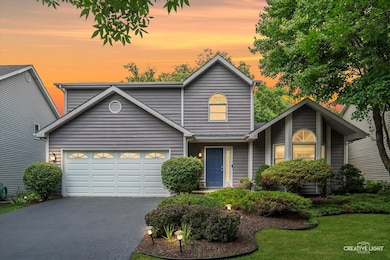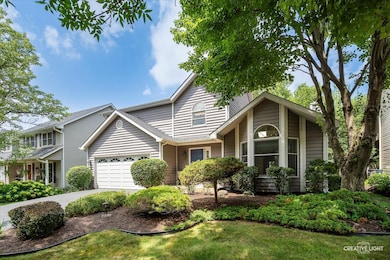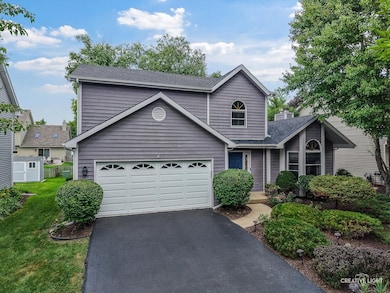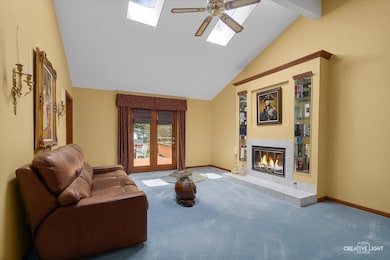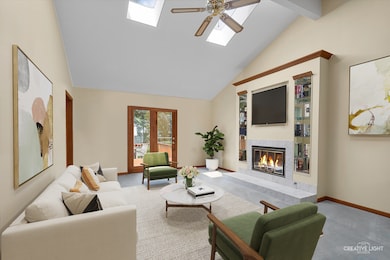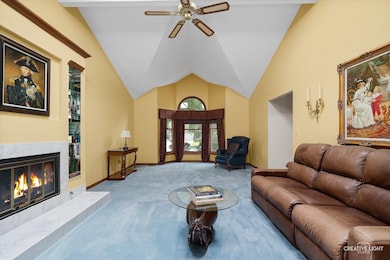567 Roxbury Dr Naperville, IL 60565
Springbrook Prairie NeighborhoodEstimated payment $3,612/month
Highlights
- Deck
- Wood Flooring
- Stainless Steel Appliances
- Spring Brook Elementary School Rated A+
- Formal Dining Room
- Crown Molding
About This Home
Come view this well maintained home, with a new furnace and air conditioner, in a fantastic Naperville location. With an array of special features, this is anything but a cookie-cutter residence! Enter from the covered porch into a welcoming vestibule-perfect for shoes and coats-before stepping into the main living area. The two-story foyer, bathed in natural light from a skylight, is impressively spacious and could easily serve as a gallery for family photos or a cozy library lined with books. The updated kitchen boasts granite countertops, stainless steel appliances, and a six-burner commercial-grade range. Enjoy casual meals in the eat-in kitchen area or at the breakfast bar. A separate dining room offers an ideal space for gatherings, while the expansive living room features exquisite architectural details in the ceiling, a gas fireplace with built-in bookshelves that shimmer in the firelight, and access to the newly stained deck and lush yard. On the second floor, you'll discover a spacious primary bedroom complete with two closets, crown molding, an ensuite bathroom, and a balcony that invites in light from the skylight. There are three additional bedrooms on the second floor - 2 feature walk-in closets. All 3 bathrooms have been updated with marble countertops. The basement presents a blank canvas, ready for your creative vision. Located within the award-winning Indian Prairie School District, this home is also served by the highly sought-after Neuqua Valley High School. Roof ~ 2018. Dishwasher 2025. Furnace/AC 2024.
Home Details
Home Type
- Single Family
Est. Annual Taxes
- $8,811
Year Built
- Built in 1986
Lot Details
- 6,534 Sq Ft Lot
- Lot Dimensions are 110x60
- Paved or Partially Paved Lot
Parking
- 2 Car Garage
- Driveway
- Parking Included in Price
Home Design
- Asphalt Roof
- Concrete Perimeter Foundation
Interior Spaces
- 2,364 Sq Ft Home
- 2-Story Property
- Crown Molding
- Ceiling Fan
- Fireplace With Gas Starter
- Entrance Foyer
- Family Room with Fireplace
- Living Room
- Formal Dining Room
Kitchen
- Indoor Grill
- Range
- Microwave
- Dishwasher
- Stainless Steel Appliances
- Disposal
Flooring
- Wood
- Carpet
Bedrooms and Bathrooms
- 4 Bedrooms
- 4 Potential Bedrooms
Laundry
- Laundry Room
- Dryer
- Washer
- Sink Near Laundry
Basement
- Partial Basement
- Sump Pump
Outdoor Features
- Deck
Schools
- Spring Brook Elementary School
- Gregory Middle School
- Neuqua Valley High School
Utilities
- Forced Air Heating and Cooling System
- Heating System Uses Natural Gas
- Lake Michigan Water
Community Details
- Cedar Glen Subdivision
Listing and Financial Details
- Senior Tax Exemptions
- Homeowner Tax Exemptions
Map
Home Values in the Area
Average Home Value in this Area
Tax History
| Year | Tax Paid | Tax Assessment Tax Assessment Total Assessment is a certain percentage of the fair market value that is determined by local assessors to be the total taxable value of land and additions on the property. | Land | Improvement |
|---|---|---|---|---|
| 2024 | $8,811 | $158,452 | $25,252 | $133,200 |
| 2023 | $8,811 | $139,975 | $22,307 | $117,668 |
| 2022 | $8,559 | $129,130 | $21,102 | $108,028 |
| 2021 | $8,157 | $122,981 | $20,097 | $102,884 |
| 2020 | $7,994 | $121,033 | $19,779 | $101,254 |
| 2019 | $7,843 | $117,622 | $19,222 | $98,400 |
| 2018 | $7,829 | $115,516 | $18,798 | $96,718 |
| 2017 | $7,696 | $112,534 | $18,313 | $94,221 |
| 2016 | $7,671 | $110,112 | $17,919 | $92,193 |
| 2015 | $7,517 | $105,877 | $17,230 | $88,647 |
| 2014 | $7,517 | $102,383 | $17,230 | $85,153 |
| 2013 | $7,517 | $102,383 | $17,230 | $85,153 |
Property History
| Date | Event | Price | List to Sale | Price per Sq Ft |
|---|---|---|---|---|
| 10/31/2025 10/31/25 | Price Changed | $545,000 | -0.9% | $231 / Sq Ft |
| 10/10/2025 10/10/25 | For Sale | $550,000 | -- | $233 / Sq Ft |
Purchase History
| Date | Type | Sale Price | Title Company |
|---|---|---|---|
| Deed | -- | None Listed On Document | |
| Deed | $25,000 | -- |
Source: Midwest Real Estate Data (MRED)
MLS Number: 12492633
APN: 07-01-01-105-022
- 584 Beaconsfield Ave
- 2206 Gleneagles Dr
- 445 Travelaire Ave
- 343 Danbury Dr Unit 6B
- 1134 Gateshead Dr
- 2737 Seiler Dr
- 2224 Flambeau Dr
- 1967 Bristol Ct
- 284 Westbrook Cir
- 1321 Galena Ct
- 1329 Neskola Ct
- 2734 Alyssa Dr
- 2301 Mecan Dr
- 2167 Countryside Cir
- 1305 Morningstar Ct Unit 1A
- 240 Westbrook Cir
- 2741 Gateshead Dr
- 1123 Thackery Ln
- 303 Cedarbrook Rd
- 1300 Leawood Ct
- 2323 Woodview Ln Unit ID1285057P
- 1216 Calico Ave
- 346 Weatherford Ln Unit ID1285058P
- 303 Danbury Dr Unit ID1285015P
- 291 Weatherford Ln Unit ID1285055P
- 1915 Farmington Ct
- 11S067 West St
- 28W661 Douglas Rd
- 1931 Tamahawk Ln
- 43 Foxcroft Rd Unit 115
- 1301 Modaff Rd
- 1821 S Washington St
- 227 Beaver Creek Dr
- 2483 Warm Springs Ln Unit ID1285076P
- 2484 Warm Springs Ln Unit ID1285077P
- 104 E Bailey Rd Unit K
- 264 E Bailey Rd Unit E
- 320 Elmwood Dr
- 425 W Gartner Rd
- 224 E Bailey Rd Unit A
