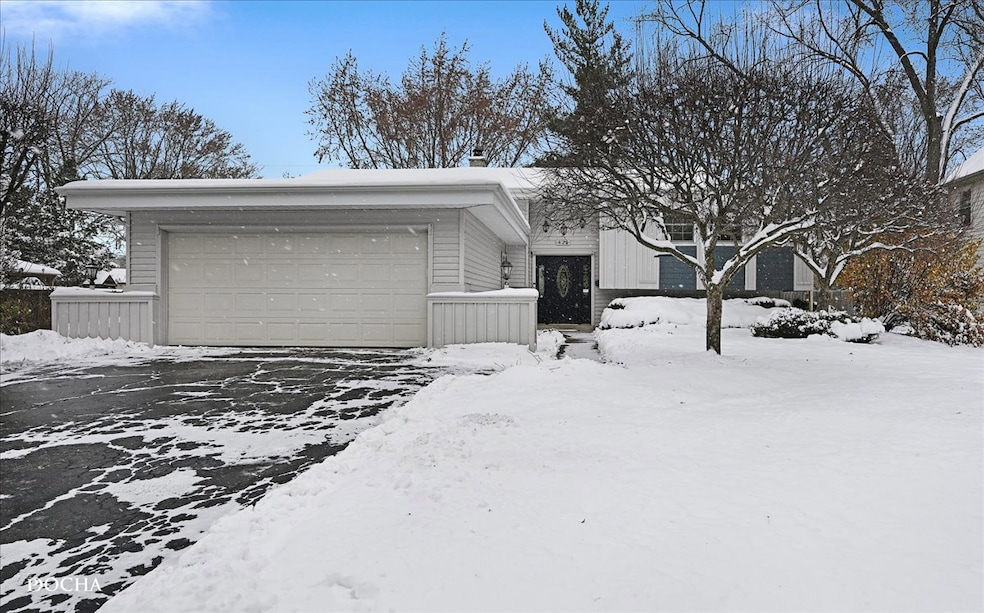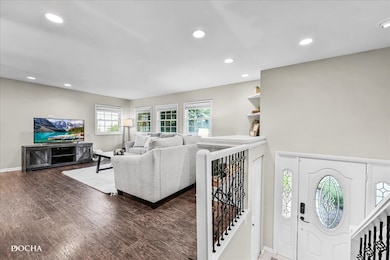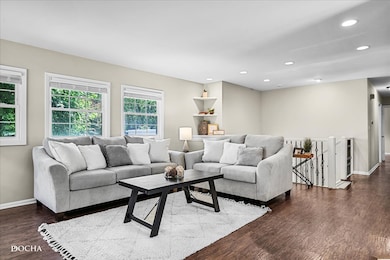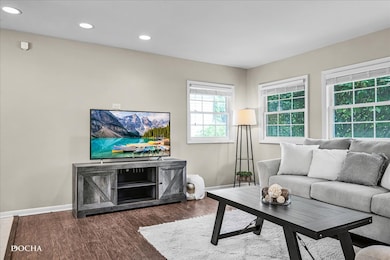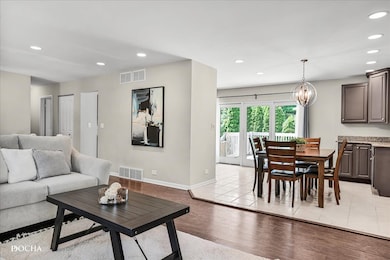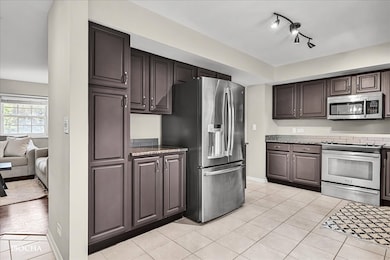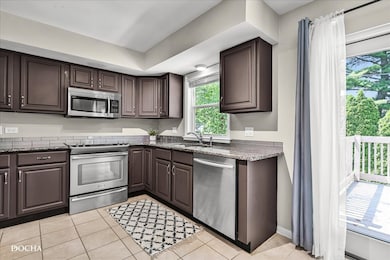425 W Gartner Rd Naperville, IL 60540
West Highlands NeighborhoodHighlights
- Deck
- Raised Ranch Architecture
- Patio
- Elmwood Elementary School Rated A
- Stainless Steel Appliances
- Living Room
About This Home
Welcome to this beautifully updated midcentury residence! This cherished home boasts spacious living with 4 roomy bedrooms and 2 full baths. Main level showcases an open-concept layout with an updated kitchen, granite countertops, stainless steel appliances, recessed lighting, and custom cabinetry. Downstairs the family room features a built-in entertainment center and wet bar, perfect for cozy nights or entertaining. Walk-out basement opens to a covered patio and a private, fully fenced yard-great for gatherings or peaceful downtime. Convenient walking distance to parks, the iconic Naperville Riverwalk, and downtown Naperville's vibrant shops and dining. Tenant applicant must have a minimum credit score of 660, and income must be 3x's the rent. Pets are allowed with a $400 pet fee. Absolutely no smoking is allowed. All applicants will have credit and income verified by the leasing office.
Listing Agent
Keller Williams Infinity Brokerage Phone: (630) 888-2113 License #475168274 Listed on: 12/04/2025

Home Details
Home Type
- Single Family
Year Built
- Built in 1962
Lot Details
- Lot Dimensions are 85 x 115 x 83 x 113
Parking
- 2 Car Garage
- Driveway
- Parking Included in Price
Home Design
- Raised Ranch Architecture
- Asphalt Roof
- Concrete Perimeter Foundation
Interior Spaces
- 2,492 Sq Ft Home
- Recessed Lighting
- Family Room
- Living Room
- Combination Kitchen and Dining Room
- Laminate Flooring
- Basement
Kitchen
- Range
- Microwave
- Dishwasher
- Stainless Steel Appliances
- Disposal
Bedrooms and Bathrooms
- 4 Bedrooms
- 4 Potential Bedrooms
- 2 Full Bathrooms
- Dual Sinks
Laundry
- Laundry Room
- Dryer
- Washer
- Sink Near Laundry
Outdoor Features
- Deck
- Patio
Schools
- Elmwood Elementary School
- Lincoln Junior High School
- Naperville Central High School
Utilities
- Forced Air Heating and Cooling System
- Heating System Uses Natural Gas
- Lake Michigan Water
Community Details
- No Pets Allowed
Listing and Financial Details
- Property Available on 12/4/25
- 12 Month Lease Term
Map
Property History
| Date | Event | Price | List to Sale | Price per Sq Ft | Prior Sale |
|---|---|---|---|---|---|
| 12/04/2025 12/04/25 | For Rent | $3,900 | 0.0% | -- | |
| 12/04/2025 12/04/25 | For Sale | $540,000 | +65.1% | $217 / Sq Ft | |
| 02/02/2018 02/02/18 | Sold | $327,000 | -2.4% | $131 / Sq Ft | View Prior Sale |
| 12/13/2017 12/13/17 | Pending | -- | -- | -- | |
| 12/04/2017 12/04/17 | Price Changed | $335,000 | -2.9% | $134 / Sq Ft | |
| 11/07/2017 11/07/17 | Price Changed | $345,000 | -1.1% | $138 / Sq Ft | |
| 10/25/2017 10/25/17 | Price Changed | $349,000 | -1.4% | $140 / Sq Ft | |
| 10/09/2017 10/09/17 | Price Changed | $354,000 | -1.7% | $142 / Sq Ft | |
| 09/17/2017 09/17/17 | For Sale | $360,000 | +4.7% | $144 / Sq Ft | |
| 03/30/2015 03/30/15 | Sold | $344,000 | -3.9% | $138 / Sq Ft | View Prior Sale |
| 02/25/2015 02/25/15 | Pending | -- | -- | -- | |
| 01/21/2015 01/21/15 | Price Changed | $358,000 | -2.7% | $144 / Sq Ft | |
| 11/21/2014 11/21/14 | Price Changed | $368,000 | -5.4% | $148 / Sq Ft | |
| 10/21/2014 10/21/14 | For Sale | $389,000 | -- | $156 / Sq Ft |
Source: Midwest Real Estate Data (MRED)
MLS Number: 12527686
APN: 07-25-214-039
- 225 Elmwood Dr
- 316 Hemlock Ln
- 845 Tulip Ln
- 132 Robin Hill Dr
- 1033 Emerald Dr
- 165 Tamarack Ave
- 344 Waxwing Ave
- 1443 Meander Dr
- 1259 Natchez Trace Cir
- 821 Wellner Rd
- 706 S Loomis St Unit D
- 1114 Tennyson Ln
- 856 Cardiff Rd
- 908 Julian Ct
- 616 Driftwood Ct
- 27W264 80th St
- 1208 Tennyson Ln
- 7S410 Arbor Dr
- 1262 Rhodes Ln Unit 2701
- 1408 Swallow St
- 59 Elmwood Dr
- 320 Elmwood Dr
- 1301 Modaff Rd
- 1236 Hercules Ln
- 629 S Main St Unit BACK
- 511 Aurora Ave Unit 116
- 511 Aurora Ave Unit 416
- 438 S Wright St
- 534 River Front Cir Unit 604
- 1944 Navarone Dr
- 119 S Main St
- 1915 Farmington Ct
- 1721 S Washington St Unit 1721
- 241 W Van Buren Ave
- 124 E Bailey Rd Unit A
- 138 E Bailey Rd Unit B
- 144 E Bailey Rd Unit L
- 224 E Bailey Rd Unit A
- 1821 S Washington St
- 345 Green Valley Dr
