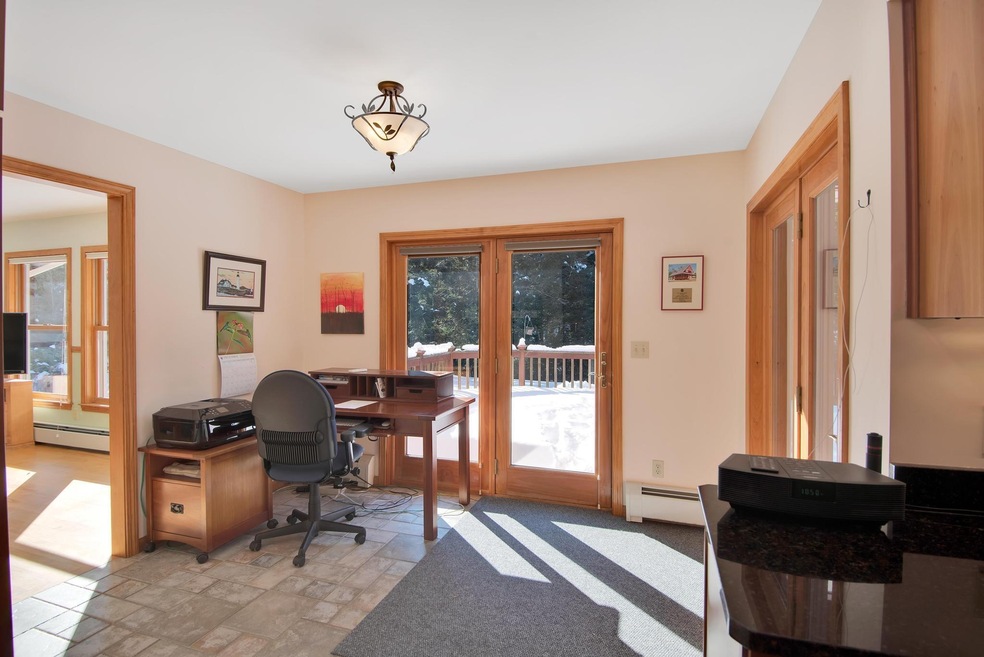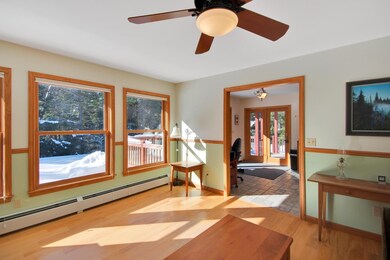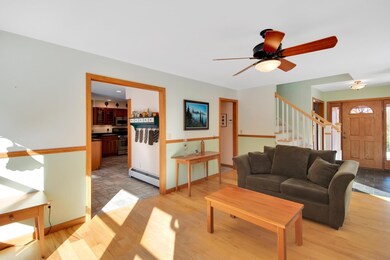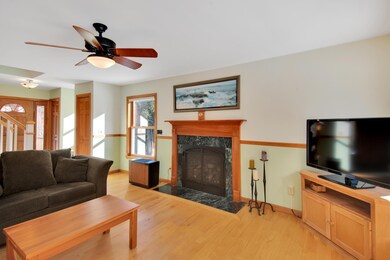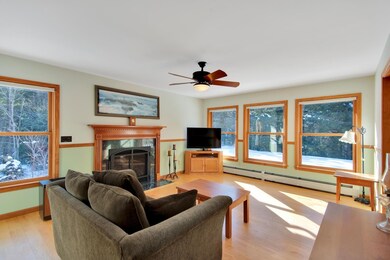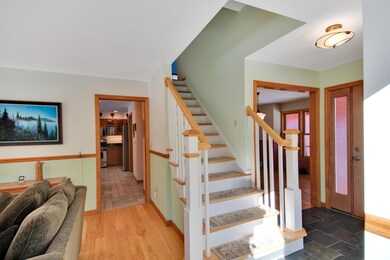
567 Stebbins Rd Jeffersonville, VT 05464
Estimated Value: $582,000 - $729,000
Highlights
- 15 Acre Lot
- Countryside Views
- Vaulted Ceiling
- Cape Cod Architecture
- Deck
- Wood Flooring
About This Home
As of April 2022Don't miss out on this 3 bedroom/ 2.5 bath custom built home nestled on 15 private acres. Minutes from Smugglers Notch Resort, award winning home (2006 Builders + remodels Assoc) features all wood interior doors & molding, kitchen with glass front/shaker cherry cabinets & granite counter tops, sunny living room with gas fireplace and hickory floor, formal dining overlooking front porch. Second floor features vaulted ceilings, custom windows & skylights master suite with private bath & 2 walk-in closets. Lower level with spacious family room and 9' ceilings. First floor laundry/ mudroom. Enjoy the wrap around porch surround by nature, private deck, 12x12 custom built shed for all your toys. Only minutes to ski area, hiking, biking, a great second home, Air BnB or enjoy the peaceful setting year round. You won't be disappointed!
Last Agent to Sell the Property
Geri Reilly Real Estate License #081.0002576 Listed on: 02/02/2022
Home Details
Home Type
- Single Family
Est. Annual Taxes
- $7,944
Year Built
- Built in 2005
Lot Details
- 15 Acre Lot
- Landscaped
- Lot Sloped Up
- Garden
Parking
- 2 Car Attached Garage
- Automatic Garage Door Opener
- Stone Driveway
Home Design
- Cape Cod Architecture
- Contemporary Architecture
- Poured Concrete
- Wood Frame Construction
- Architectural Shingle Roof
- Clap Board Siding
Interior Spaces
- 2-Story Property
- Woodwork
- Vaulted Ceiling
- Ceiling Fan
- Skylights
- Gas Fireplace
- Blinds
- Dining Area
- Countryside Views
- Fire and Smoke Detector
Kitchen
- Gas Range
- Microwave
- Dishwasher
Flooring
- Wood
- Carpet
- Tile
- Vinyl
Bedrooms and Bathrooms
- 3 Bedrooms
- En-Suite Primary Bedroom
- Walk-In Closet
Laundry
- Dryer
- Washer
Finished Basement
- Basement Fills Entire Space Under The House
- Walk-Up Access
- Connecting Stairway
- Basement Storage
Outdoor Features
- Deck
- Covered patio or porch
- Shed
Schools
- Cambridge Elementary School
- Lamoille Middle School
- Lamoille Uhsd #18 High School
Utilities
- Zoned Cooling
- Baseboard Heating
- Hot Water Heating System
- Heating System Uses Gas
- Drilled Well
- Water Heater
- Water Purifier
- Septic Tank
- High Speed Internet
Community Details
- Hiking Trails
- Trails
Similar Homes in Jeffersonville, VT
Home Values in the Area
Average Home Value in this Area
Property History
| Date | Event | Price | Change | Sq Ft Price |
|---|---|---|---|---|
| 04/26/2022 04/26/22 | Sold | $650,000 | +18.2% | $240 / Sq Ft |
| 04/05/2022 04/05/22 | Pending | -- | -- | -- |
| 03/30/2022 03/30/22 | For Sale | $550,000 | -15.4% | $203 / Sq Ft |
| 02/05/2022 02/05/22 | Off Market | $650,000 | -- | -- |
| 02/02/2022 02/02/22 | For Sale | $500,000 | -- | $185 / Sq Ft |
Tax History Compared to Growth
Tax History
| Year | Tax Paid | Tax Assessment Tax Assessment Total Assessment is a certain percentage of the fair market value that is determined by local assessors to be the total taxable value of land and additions on the property. | Land | Improvement |
|---|---|---|---|---|
| 2024 | $9,786 | $389,400 | $114,700 | $274,700 |
| 2023 | $6,042 | $389,400 | $114,700 | $274,700 |
| 2022 | $7,976 | $389,400 | $114,700 | $274,700 |
| 2021 | $7,944 | $389,400 | $114,700 | $274,700 |
| 2020 | $8,038 | $389,400 | $114,700 | $274,700 |
| 2019 | $7,745 | $389,400 | $114,700 | $274,700 |
| 2018 | $7,349 | $389,400 | $114,700 | $274,700 |
| 2017 | $7,218 | $389,400 | $114,700 | $274,700 |
| 2016 | $7,234 | $389,400 | $114,700 | $274,700 |
Agents Affiliated with this Home
-
Geri Reilly

Seller's Agent in 2022
Geri Reilly
Geri Reilly Real Estate
(802) 862-6677
4 in this area
702 Total Sales
-
Flex Realty Group

Buyer's Agent in 2022
Flex Realty Group
Flex Realty
(802) 399-2860
20 in this area
1,778 Total Sales
Map
Source: PrimeMLS
MLS Number: 4896901
APN: 123-038-12119
- 22 Brewster Ridge Dr
- 429 Polhemus Rd
- 3072 Upper Pleasant Valley Rd
- 73 Jeff Heights Rd
- Falcons 2 Option A Unit Falcons 2, Option A
- 115-123 Church St
- 208 Main St
- 3450 Lower Pleasant Valley Rd
- 155 Sweeney Ln
- 779 Smugglers View Rd
- 0 Liftside 18 at Smugglers Notch Resort Unit 5048009
- 0 Liftside 10 at Smugglers Notch Resort Unit 5034132
- 854 Vermont Route 108
- 89 Craig Ln
- 272 Pumpkin Harbor Rd
- 51 Downes Rd
- 61 Cook Dr
- 82 Maple Ridge Dr
- 647 Poker Hill Rd
- 464 Pleasant Valley Rd
- 567 Stebbins Rd
- 1127 Stebbins Rd
- 545 Stebbins Rd
- 655 Stebbins Rd
- 675 Stebbins Rd
- 855 Stebbins Rd
- 821 Stebbins Rd
- 493 Stebbins Rd
- 1233 Stebbins Rd
- 465 Stebbins Rd
- 1077 Stebbins Rd
- 1289 Stebbins Rd
- 1289 Stebbins Rd
- 000 Stebbins Rd
- 1049 Stebbins Rd
- 1290 Stebbins Rd
- 1100 Stebbins Rd
- 1017 Stebbins Rd
- 0 Stebbins
- 0 Stebbins Rd
