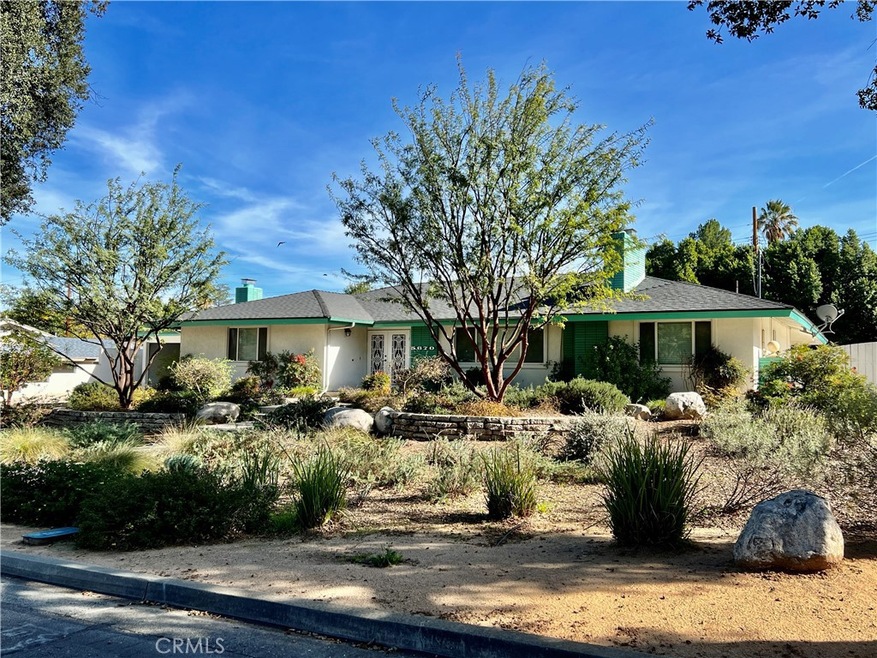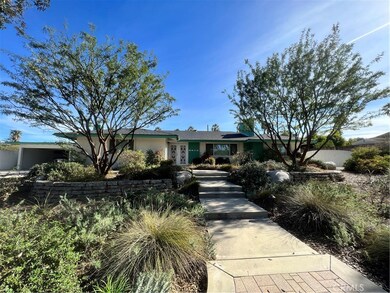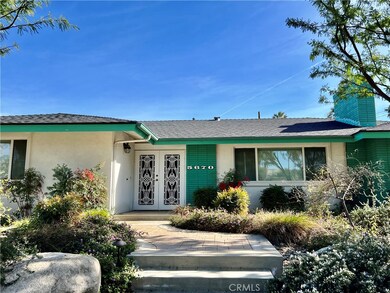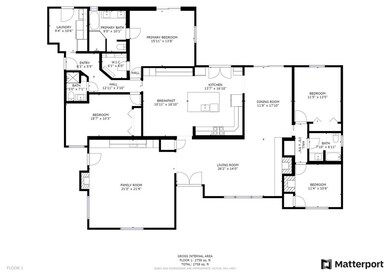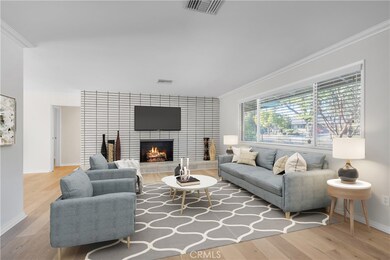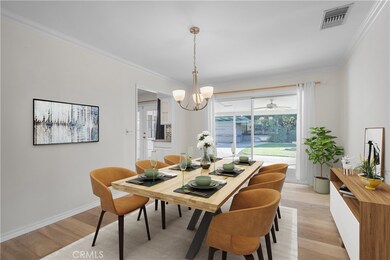
5670 Argyle Way Riverside, CA 92506
Victoria NeighborhoodHighlights
- In Ground Pool
- Primary Bedroom Suite
- Wood Flooring
- Polytechnic High School Rated A-
- Open Floorplan
- Main Floor Bedroom
About This Home
As of February 2022Fabulous single-story home with great curb appeal and street presence. Located in the prestigious enclave of Victoria Woods. Close to everything yet a world away. You'll enjoy the wide lot that has been gorgeously landscaped with drought tolerant plantings being mindful of water usage. This midcentury home has been thoughtfully updated with continuous wood floors throughout. Two large living spaces and a dining room that opens onto the back covered lanai. Lots of natural light flows throughout this 4 bedroom 3 bath home with almost 2800 square feet of interior space and oodles of outdoor living. Kitchen is appointed with high-end gourmet appliances, quartz counters and has a perfect island to allow for entertaining while preparing a meal. Tons of storage with custom built in white cabinetry in not only the kitchen, but also the family room, where you can also enjoy the sink and built-in beverage fridge. There are 3 separate fireplaces with gas starters: one of them in a bedroom. Large main bedroom has a glass door that opens to the expansive backyard and pool. The four-piece ensuite in the main bedroom has a large walk-in shower and separate soaking tub, dual vanity with quartz counter and private water closet. The backyard has a grass area for playing, a garden bed area for growing flowers or veggies or your own vineyard. Established fruit trees. A beautiful blue pool with a very eye-catching equipment room, including a new pool pump, which doubles as an outdoor buffet. The covered lanai is large enough for a seating area and dining area all adjacent to the fully equipped outdoor kitchen. The 5-car garage offers lots of storage or a workspace and still accommodates your vehicles and toys. RV parking on the opposite side comes complete with hook ups and space to walk around; all behind the fence. There is also a large storage room off the back of the garage. Dual AC units, one recently replaced, each have their own Nest thermostat. Dual glazed windows for energy efficiency. Off street parking abounds. Don't miss this home! Ones like this do not come on the market often.
Last Agent to Sell the Property
Box Properties License #01444578 Listed on: 01/14/2022
Home Details
Home Type
- Single Family
Est. Annual Taxes
- $10,199
Year Built
- Built in 1961
Lot Details
- 0.4 Acre Lot
- Block Wall Fence
- Stucco Fence
- Level Lot
- Drip System Landscaping
- Front and Back Yard Sprinklers
- Lawn
- Garden
Parking
- 5 Car Attached Garage
Home Design
- Composition Roof
- Stucco
Interior Spaces
- 2,793 Sq Ft Home
- 1-Story Property
- Open Floorplan
- Wet Bar
- Ceiling Fan
- Wood Burning Fireplace
- Gas Fireplace
- Entryway
- Family Room with Fireplace
- Family Room Off Kitchen
- Living Room with Fireplace
- Dining Room
- Den with Fireplace
- Workshop
- Wood Flooring
- Neighborhood Views
- Pull Down Stairs to Attic
- Laundry Room
Kitchen
- Breakfast Area or Nook
- Breakfast Bar
- Six Burner Stove
- Built-In Range
- Dishwasher
- Kitchen Island
- Quartz Countertops
- Pots and Pans Drawers
- Disposal
Bedrooms and Bathrooms
- 4 Main Level Bedrooms
- Primary Bedroom Suite
- Walk-In Closet
- 3 Full Bathrooms
- Quartz Bathroom Countertops
- Makeup or Vanity Space
- Soaking Tub
- Bathtub with Shower
- Separate Shower
Outdoor Features
- In Ground Pool
- Exterior Lighting
- Outdoor Grill
Location
- Suburban Location
Utilities
- Two cooling system units
- Central Heating and Cooling System
Community Details
- No Home Owners Association
Listing and Financial Details
- Tax Lot 73
- Assessor Parcel Number 222292002
- $85 per year additional tax assessments
Ownership History
Purchase Details
Home Financials for this Owner
Home Financials are based on the most recent Mortgage that was taken out on this home.Purchase Details
Home Financials for this Owner
Home Financials are based on the most recent Mortgage that was taken out on this home.Purchase Details
Home Financials for this Owner
Home Financials are based on the most recent Mortgage that was taken out on this home.Purchase Details
Purchase Details
Home Financials for this Owner
Home Financials are based on the most recent Mortgage that was taken out on this home.Purchase Details
Similar Homes in Riverside, CA
Home Values in the Area
Average Home Value in this Area
Purchase History
| Date | Type | Sale Price | Title Company |
|---|---|---|---|
| Grant Deed | $890,000 | Lawyers Title | |
| Grant Deed | $491,500 | Fntg Builder Services | |
| Grant Deed | $480,000 | Chicago Title | |
| Grant Deed | $245,000 | Fidelity National Title Ins | |
| Interfamily Deed Transfer | -- | Northern Counties Title | |
| Interfamily Deed Transfer | -- | -- |
Mortgage History
| Date | Status | Loan Amount | Loan Type |
|---|---|---|---|
| Open | $647,200 | No Value Available | |
| Previous Owner | $442,279 | New Conventional | |
| Previous Owner | $140,000 | Credit Line Revolving | |
| Previous Owner | $370,000 | New Conventional | |
| Previous Owner | $85,500 | Credit Line Revolving | |
| Previous Owner | $384,000 | New Conventional | |
| Previous Owner | $190,000 | Purchase Money Mortgage |
Property History
| Date | Event | Price | Change | Sq Ft Price |
|---|---|---|---|---|
| 02/08/2022 02/08/22 | Sold | $890,000 | +11.4% | $319 / Sq Ft |
| 01/23/2022 01/23/22 | For Sale | $799,000 | -10.2% | $286 / Sq Ft |
| 01/21/2022 01/21/22 | Pending | -- | -- | -- |
| 01/18/2022 01/18/22 | Off Market | $890,000 | -- | -- |
| 01/14/2022 01/14/22 | For Sale | $799,000 | 0.0% | $286 / Sq Ft |
| 03/22/2020 03/22/20 | Rented | $3,000 | 0.0% | -- |
| 02/12/2020 02/12/20 | For Rent | $3,000 | 0.0% | -- |
| 06/30/2014 06/30/14 | Sold | $480,000 | -3.7% | $175 / Sq Ft |
| 05/27/2014 05/27/14 | Pending | -- | -- | -- |
| 03/27/2014 03/27/14 | Price Changed | $498,500 | -7.7% | $181 / Sq Ft |
| 01/10/2014 01/10/14 | For Sale | $539,900 | -- | $196 / Sq Ft |
Tax History Compared to Growth
Tax History
| Year | Tax Paid | Tax Assessment Tax Assessment Total Assessment is a certain percentage of the fair market value that is determined by local assessors to be the total taxable value of land and additions on the property. | Land | Improvement |
|---|---|---|---|---|
| 2025 | $10,199 | $1,793,440 | $95,508 | $1,697,932 |
| 2023 | $10,199 | $907,800 | $91,800 | $816,000 |
| 2022 | $6,113 | $543,607 | $96,260 | $447,347 |
| 2021 | $6,029 | $532,949 | $94,373 | $438,576 |
| 2020 | $5,983 | $527,485 | $93,406 | $434,079 |
| 2019 | $5,870 | $517,143 | $91,575 | $425,568 |
| 2018 | $5,756 | $507,004 | $89,781 | $417,223 |
| 2017 | $5,653 | $497,064 | $88,021 | $409,043 |
| 2016 | $5,289 | $487,319 | $86,296 | $401,023 |
| 2015 | $5,214 | $480,000 | $85,000 | $395,000 |
| 2014 | $3,196 | $295,359 | $82,696 | $212,663 |
Agents Affiliated with this Home
-

Seller's Agent in 2022
Leanne Austin
Box Properties
(951) 205-2657
1 in this area
66 Total Sales
-

Buyer's Agent in 2022
Maria Chacon
Homify Realty and Mortgage
(714) 454-2081
1 in this area
74 Total Sales
-

Seller's Agent in 2014
Scott Tucker
PROVIDENCE REALTY
(800) 882-8974
1 in this area
365 Total Sales
-
J
Buyer's Agent in 2014
JORY BLAKE
REALTY ONE GROUP WEST - CORONA
Map
Source: California Regional Multiple Listing Service (CRMLS)
MLS Number: IV22007516
APN: 222-292-002
- 5614 Queen Palms Dr
- 2130 Old Quarry Rd
- 5662 Royal Ridge Ct
- 2242 Oak Crest Dr
- 2350 Shadow Hill Dr
- 2357 Knob Hill Dr
- 1560 Via Tioga
- 5169 Telefair Way
- 2218 El Capitan Dr
- 2111 Elsinore Rd
- 5295 Bronson Way
- 2228 El Capitan Dr
- 1500 Country Club Dr
- 1544 Bellefontaine Dr
- 2151 Stonefield Place
- 1940 Arroyo Dr
- 2572 Sunset Dr
- 6255 Barranca Dr
- 6281 Acela Ct
- 2290 Decade Ct
