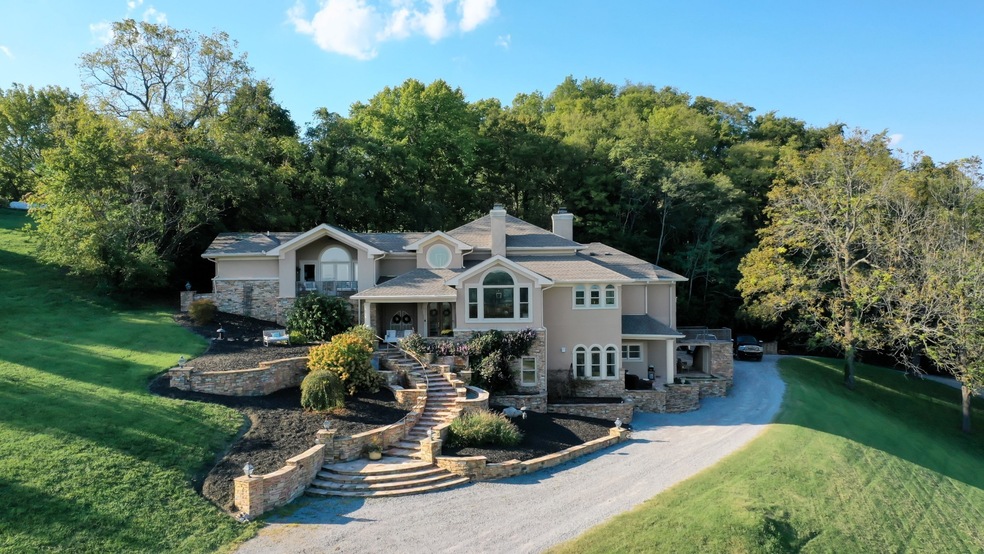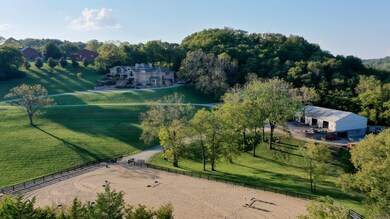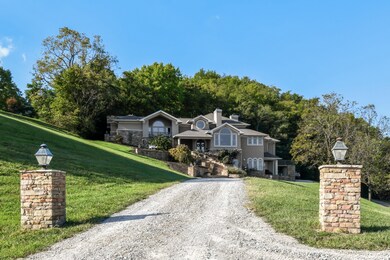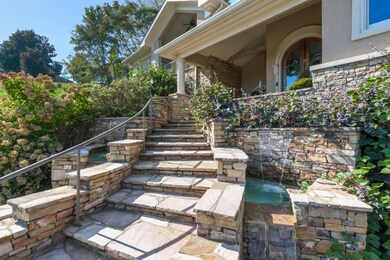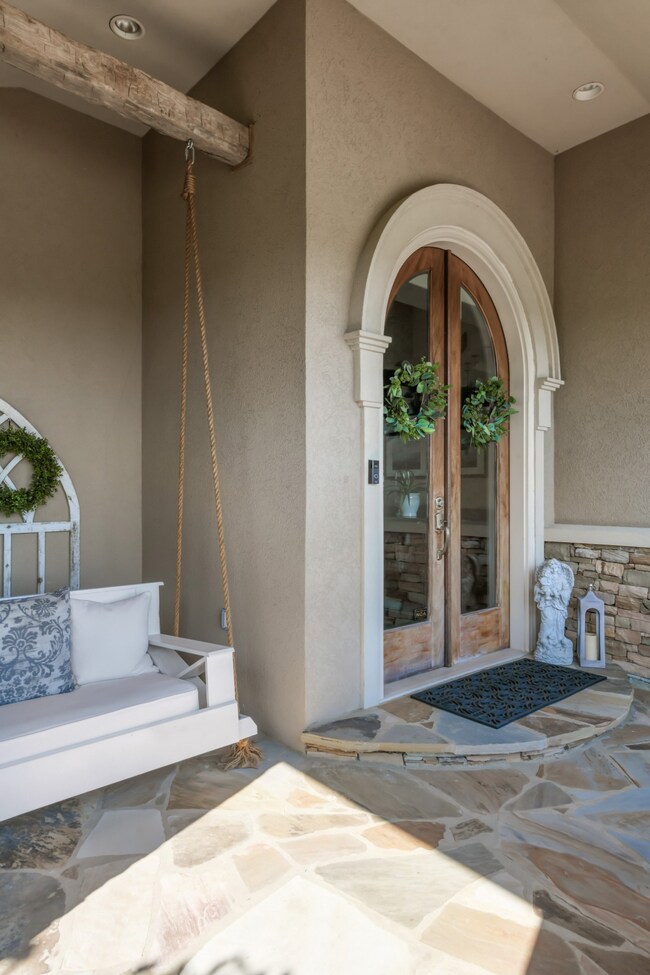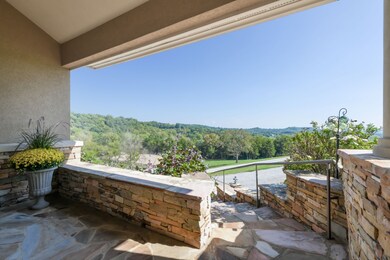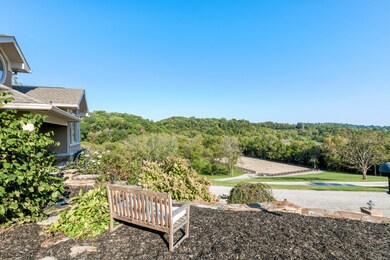
5670 Carters Creek Pike Thompsons Station, TN 37179
Leiper's Fork NeighborhoodEstimated Value: $1,671,000 - $2,542,000
Highlights
- Guest House
- In Ground Pool
- Traditional Architecture
- Stables
- 8.44 Acre Lot
- Wood Flooring
About This Home
As of January 2024PRICE ADJUSTMENT reflecting more manageable acreage! 3 additional wooded lots with riding trails available if desired. This spectacular estate is priced well BELOW recent appraisal. Buyers financing fell through on this IMMACULATE private estate in Thompsons Station. Total of 8.44 acres incl. 10 stall barn and riding arena (100x200). Mins from the I-840 and Downtown Franklin. The fully renovated house boasts breathtaking views from every room; primary bedroom with 2 walkout balconies, 5 large beds/5.5 baths, vaulted ceilings, hardwood floors, integrated sound and 2 laundries. The gourmet kitchen with marble countertops, copper farmhouse sink, wine fridge and double dishwasher makes entertaining a breeze; or relax at the stunning rock-wall water feature pool with grotto and spa. Stunning walkout bonus with kitchen & second primary suite on lower level. Designed perfectly for out of town guests or in-law suite. Top Williamson county school district. https://carters-creek.com
Last Agent to Sell the Property
Luxury Homes of Tennessee Brokerage Phone: 6176459489 License #342145 Listed on: 08/02/2023
Home Details
Home Type
- Single Family
Est. Annual Taxes
- $3,131
Year Built
- Built in 1999
Lot Details
- 8.44
Parking
- 2 Car Attached Garage
Home Design
- Traditional Architecture
- Stone Siding
- Stucco
Interior Spaces
- 5,362 Sq Ft Home
- Property has 2 Levels
- 2 Fireplaces
- Washer
- Unfinished Basement
Kitchen
- Grill
- Microwave
- Dishwasher
- Disposal
Flooring
- Wood
- Carpet
- Tile
Bedrooms and Bathrooms
- 5 Bedrooms | 3 Main Level Bedrooms
Home Security
- Home Security System
- Smart Lights or Controls
- Fire and Smoke Detector
Outdoor Features
- In Ground Pool
- Covered patio or porch
Schools
- Heritage Elementary School
- Heritage Middle School
- Independence High School
Utilities
- Cooling Available
- Central Heating
- Septic Tank
- Cable TV Available
Additional Features
- 8.44 Acre Lot
- Guest House
- Stables
Community Details
- No Home Owners Association
Listing and Financial Details
- Assessor Parcel Number 094148 04105 00004148
Ownership History
Purchase Details
Home Financials for this Owner
Home Financials are based on the most recent Mortgage that was taken out on this home.Purchase Details
Home Financials for this Owner
Home Financials are based on the most recent Mortgage that was taken out on this home.Purchase Details
Similar Homes in Thompsons Station, TN
Home Values in the Area
Average Home Value in this Area
Purchase History
| Date | Buyer | Sale Price | Title Company |
|---|---|---|---|
| Mangione Family Trust | $2,750,000 | None Listed On Document | |
| Vandriel Jeffrey | $485,000 | None Available | |
| Deutsche Bank Trust Company Americas | $531,250 | None Available |
Mortgage History
| Date | Status | Borrower | Loan Amount |
|---|---|---|---|
| Open | Mangione Family Trust | $550,000 | |
| Previous Owner | Vandriel Jeffrey Van | $208,000 | |
| Previous Owner | Vandriel Jeffrey Van | $1,052,000 | |
| Previous Owner | Driel Jeffrey | $195,000 | |
| Previous Owner | Driel Jeffrey W Van | $284,000 | |
| Previous Owner | Vandriel Jeffrey W | $165,000 | |
| Previous Owner | Vandriel Jeffrey | $612,000 | |
| Previous Owner | Vanvandriel Jeffrey Van | $91,800 | |
| Previous Owner | Vandriel Jeffrey W | $300,000 | |
| Previous Owner | Vandriel Jeffrey | $388,000 | |
| Previous Owner | Arnold Fred | $100,000 | |
| Previous Owner | Arnold Ann | $554,000 | |
| Previous Owner | Arnold Fred | $460,000 | |
| Previous Owner | Arnold Alfred | $233,600 |
Property History
| Date | Event | Price | Change | Sq Ft Price |
|---|---|---|---|---|
| 01/19/2024 01/19/24 | Sold | $2,750,000 | +10.0% | $513 / Sq Ft |
| 12/21/2023 12/21/23 | Pending | -- | -- | -- |
| 11/07/2023 11/07/23 | Price Changed | $2,499,900 | -15.3% | $466 / Sq Ft |
| 10/11/2023 10/11/23 | Price Changed | $2,949,900 | -1.7% | $550 / Sq Ft |
| 08/02/2023 08/02/23 | For Sale | $2,999,900 | -- | $559 / Sq Ft |
Tax History Compared to Growth
Tax History
| Year | Tax Paid | Tax Assessment Tax Assessment Total Assessment is a certain percentage of the fair market value that is determined by local assessors to be the total taxable value of land and additions on the property. | Land | Improvement |
|---|---|---|---|---|
| 2024 | $3,167 | $168,450 | $44,700 | $123,750 |
| 2023 | $3,131 | $166,550 | $42,800 | $123,750 |
| 2022 | $3,131 | $166,550 | $42,800 | $123,750 |
| 2021 | $3,131 | $166,550 | $42,800 | $123,750 |
| 2020 | $3,292 | $148,275 | $28,525 | $119,750 |
| 2019 | $3,292 | $148,275 | $28,525 | $119,750 |
| 2018 | $3,188 | $148,275 | $28,525 | $119,750 |
| 2017 | $3,188 | $148,275 | $28,525 | $119,750 |
| 2016 | $3,188 | $148,275 | $28,525 | $119,750 |
| 2015 | -- | $131,125 | $17,500 | $113,625 |
| 2014 | -- | $131,125 | $17,500 | $113,625 |
Agents Affiliated with this Home
-
Bridget Schonland
B
Seller's Agent in 2024
Bridget Schonland
Luxury Homes of Tennessee
(617) 645-9489
2 in this area
15 Total Sales
-
Leigh Cates

Buyer's Agent in 2024
Leigh Cates
Keller Williams Realty Nashville/Franklin
(615) 414-4946
1 in this area
45 Total Sales
Map
Source: Realtracs
MLS Number: 2555168
APN: 148-041.05
- 5594 Carters Creek Pike
- 4000 Grace Creek Valley Ln
- 1742 Barker Rd
- 1708 Sugar Ridge Rd
- 1921 Victorian Rd
- 3747 Mobleys Cut Rd
- 1990 Doctor Robinson Rd
- 3736 Mobleys Cut Rd Unit 3738
- 1836 Cayce Springs Rd
- 3890 Robinson Rd
- 1917 Evergreen Rd
- 3845 Sycamore Rd
- 3899 Boston Theta Rd
- 3925 Perkins Rd
- 0 Boston Theta Rd
- 3 Mobley's Cut Rd
- 0 Sugar Ridge Rd
- 1759 Fry Rd
- 0 Mobleys Cut Rd Unit RTC2764193
- 3982 Casparis Rd
- 5670 Carters Creek Pike
- 5664 Carters Creek Pike
- 5668 Carters Creek Pike
- 5666 Carters Creek Pike
- 5660 Carters Creek Pike
- 1860 Barker Rd
- 5649 Carters Creek Pike
- 1826 Barker Rd
- 5658 Carters Creek Pike
- 5651 Carters Creek Pike
- 1820 Barker Rd
- 5672 Carters Creek Pike
- 1850 Barker Rd
- 1836 Barker Rd
- 5661 Carters Creek Pike
- 1821 Barker Rd
- 5655 Carters Creek Pike
- 1812 Barker Rd
- 1810 Barker Rd
- 5590 Carters Creek Pike
