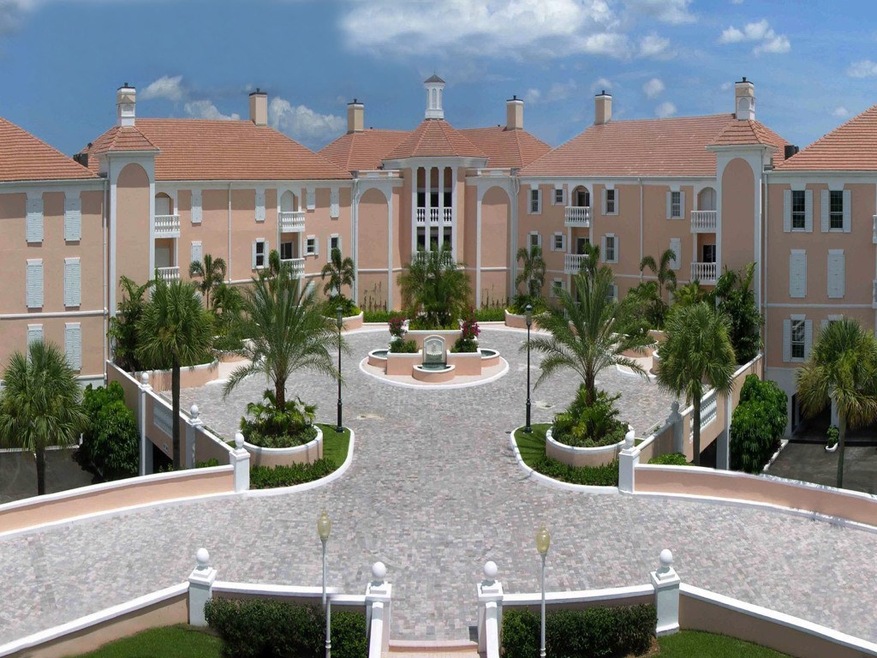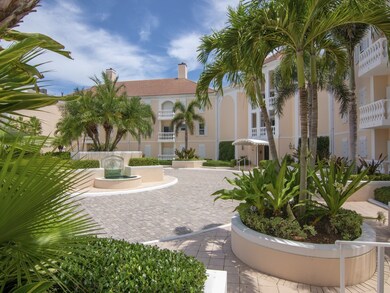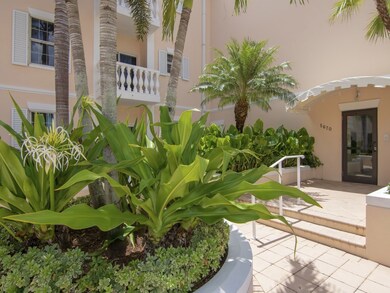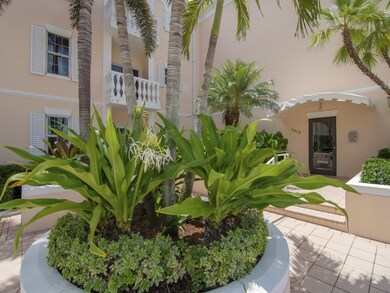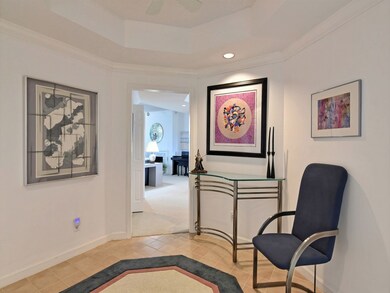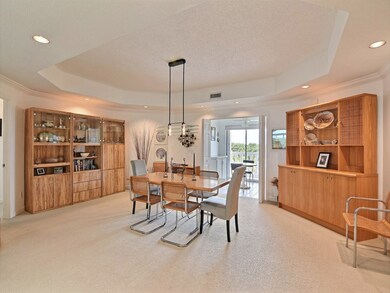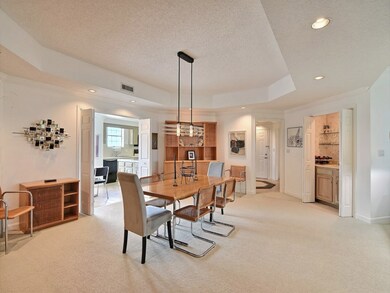
The Victoria 5670 Highway A1a Unit 317S Vero Beach, FL 32963
Highlights
- Ocean Front
- Gated with Attendant
- Furnished
- Beachland Elementary School Rated A-
- Gas Heated Pool
- Tennis Courts
About This Home
As of June 2025Top Floor Oceanfront Condo. 2 Br/3.5 Ba end unit in the luxury complex of Victoria. With a private hall entrance, this unit offers tennis court views from the front & lovely ocean view from the back. Living rm opens to an enclosed sun room overlooking the ocean. Comm offers: Heated pool/cabana, private beach access. Lush grounds & security and most furniture included. Rm size aprox.
Last Agent to Sell the Property
Dale Sorensen Real Estate Inc. License #3147372 Listed on: 08/16/2018
Property Details
Home Type
- Condominium
Est. Annual Taxes
- $5,345
Year Built
- Built in 1982
Lot Details
- Ocean Front
- West Facing Home
Parking
- 2 Car Garage
Property Views
Home Design
- Shingle Roof
Interior Spaces
- 2,050 Sq Ft Home
- 3-Story Property
- Furnished
- Crown Molding
- Sliding Doors
Kitchen
- Range
- Microwave
- Dishwasher
- Disposal
Flooring
- Carpet
- Tile
Bedrooms and Bathrooms
- 2 Bedrooms
- Split Bedroom Floorplan
- Closet Cabinetry
- Walk-In Closet
Laundry
- Laundry Room
- Dryer
- Washer
Home Security
Outdoor Features
- Gas Heated Pool
- Property has ocean access
- Beach Access
- Balcony
Utilities
- Central Heating and Cooling System
- Electric Water Heater
Listing and Financial Details
- Assessor Parcel Number 32401900023000000317.0
Community Details
Overview
- Association fees include common areas, cable TV, insurance, ground maintenance, maintenance structure, parking, recreation facilities, security, trash
- Victoria Condo Subdivision
Amenities
- Trash Chute
- Community Library
- Elevator
- Bike Room
Recreation
Pet Policy
- Pets Allowed
- Pet Size Limit
Security
- Gated with Attendant
- Hurricane or Storm Shutters
Ownership History
Purchase Details
Home Financials for this Owner
Home Financials are based on the most recent Mortgage that was taken out on this home.Purchase Details
Home Financials for this Owner
Home Financials are based on the most recent Mortgage that was taken out on this home.Purchase Details
Purchase Details
Similar Homes in Vero Beach, FL
Home Values in the Area
Average Home Value in this Area
Purchase History
| Date | Type | Sale Price | Title Company |
|---|---|---|---|
| Warranty Deed | $495,000 | Oceanside Title And Escrow | |
| Warranty Deed | $355,000 | Attorney | |
| Interfamily Deed Transfer | -- | Attorney | |
| Interfamily Deed Transfer | -- | None Available |
Mortgage History
| Date | Status | Loan Amount | Loan Type |
|---|---|---|---|
| Previous Owner | $284,000 | New Conventional | |
| Previous Owner | $100,000 | Credit Line Revolving |
Property History
| Date | Event | Price | Change | Sq Ft Price |
|---|---|---|---|---|
| 06/16/2025 06/16/25 | Sold | $725,000 | -6.5% | $354 / Sq Ft |
| 05/29/2025 05/29/25 | Pending | -- | -- | -- |
| 02/18/2025 02/18/25 | Price Changed | $775,000 | -8.6% | $378 / Sq Ft |
| 12/02/2024 12/02/24 | For Sale | $848,000 | +17.0% | $414 / Sq Ft |
| 09/09/2024 09/09/24 | Off Market | $725,000 | -- | -- |
| 05/22/2024 05/22/24 | Price Changed | $848,000 | -5.6% | $414 / Sq Ft |
| 01/29/2024 01/29/24 | Price Changed | $898,000 | -9.3% | $438 / Sq Ft |
| 09/06/2023 09/06/23 | For Sale | $990,000 | +100.0% | $483 / Sq Ft |
| 11/23/2020 11/23/20 | Sold | $495,000 | -17.4% | $241 / Sq Ft |
| 10/24/2020 10/24/20 | Pending | -- | -- | -- |
| 08/22/2019 08/22/19 | For Sale | $599,000 | +68.7% | $292 / Sq Ft |
| 10/17/2018 10/17/18 | Sold | $355,000 | -7.8% | $173 / Sq Ft |
| 09/17/2018 09/17/18 | Pending | -- | -- | -- |
| 08/16/2018 08/16/18 | For Sale | $385,000 | -- | $188 / Sq Ft |
Tax History Compared to Growth
Tax History
| Year | Tax Paid | Tax Assessment Tax Assessment Total Assessment is a certain percentage of the fair market value that is determined by local assessors to be the total taxable value of land and additions on the property. | Land | Improvement |
|---|---|---|---|---|
| 2024 | $8,162 | $785,476 | -- | $785,476 |
| 2023 | $8,162 | $583,107 | $0 | $0 |
| 2022 | $6,858 | $607,201 | $0 | $607,201 |
| 2021 | $6,062 | $481,906 | $0 | $481,906 |
| 2020 | $5,976 | $481,906 | $0 | $481,906 |
| 2019 | $5,446 | $410,832 | $0 | $410,832 |
| 2018 | $4,958 | $366,814 | $0 | $366,814 |
| 2017 | $5,345 | $386,120 | $0 | $0 |
| 2016 | $3,859 | $302,950 | $0 | $0 |
| 2015 | $4,018 | $300,850 | $0 | $0 |
| 2014 | $3,982 | $298,470 | $0 | $0 |
Agents Affiliated with this Home
-
Charlotte Terry
C
Seller's Agent in 2025
Charlotte Terry
Alex MacWilliam, Inc.
(772) 231-6509
137 Total Sales
-
Maria Caldarone

Seller Co-Listing Agent in 2025
Maria Caldarone
Alex MacWilliam, Inc.
(772) 713-7139
25 Total Sales
-
Mike O'Brien
M
Buyer's Agent in 2025
Mike O'Brien
Dale Sorensen Real Estate Inc.
(772) 766-3293
17 Total Sales
-
Cheryl Gerstner
C
Seller's Agent in 2020
Cheryl Gerstner
Alex MacWilliam, Inc.
(772) 231-6509
87 Total Sales
-
Sam Robbins
S
Seller's Agent in 2018
Sam Robbins
Dale Sorensen Real Estate Inc.
(772) 231-4712
55 Total Sales
About The Victoria
Map
Source: REALTORS® Association of Indian River County
MLS Number: 208315
APN: 32-40-19-00023-0000-00317.0
- 5680 Highway A1a Unit 204
- 5680 Highway A1a Unit 307
- 5690 Highway A1a Unit 203N
- 227 Park Shores Cir Unit 227A
- 109 W Park Shores Cir Unit 40
- 5601 Highway A1a Unit 102N
- 5601 Highway A1a Unit N104
- 5601 Highway A1a Unit 101N
- 5601 Highway A1a Unit 303N
- 5601 Highway A1a Unit 107n
- 5601 Highway A1a Unit 305-S
- 5601 Highway A1a Unit 310N
- 5601 Highway A1a Unit 109N
- 5601 Jimmy Buffett Memorial Hwy Unit 104n
- 5558 Highway A1a Unit 307
- 107 W Park Shores Cir Unit 28W
- 5554 Highway A1a Unit 202
- 5536 Highway A1a Unit 114
- 5536 Highway A1a Unit 209
- 133 E Park Shores Cir Unit 8E
