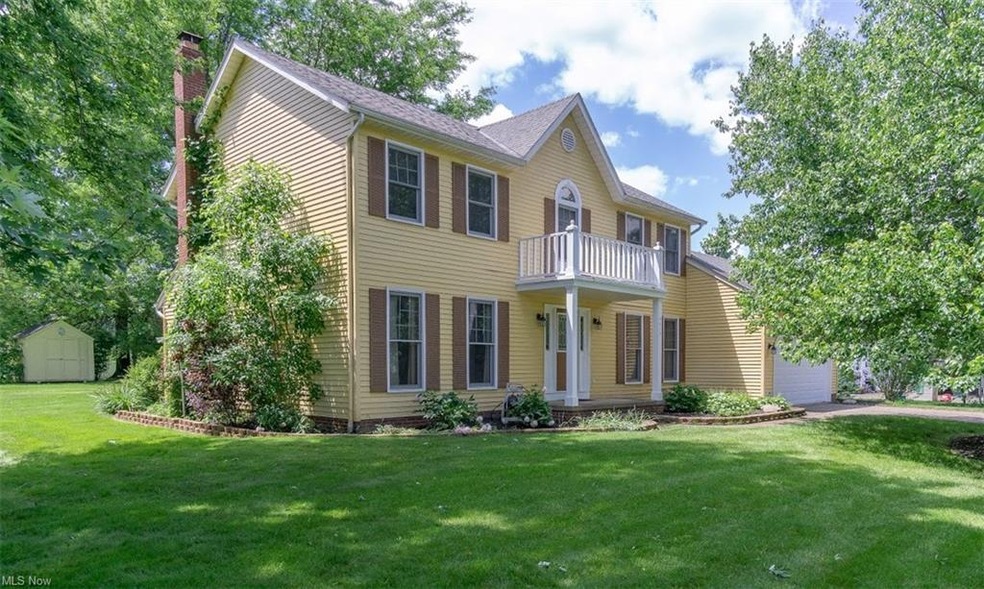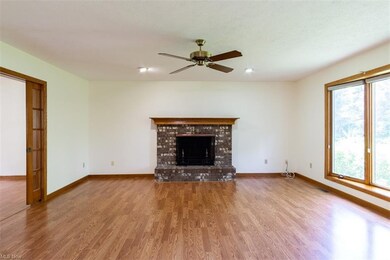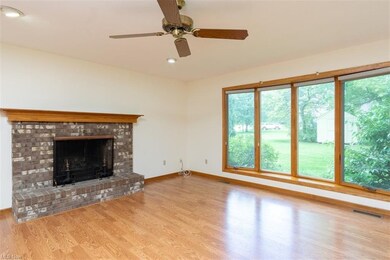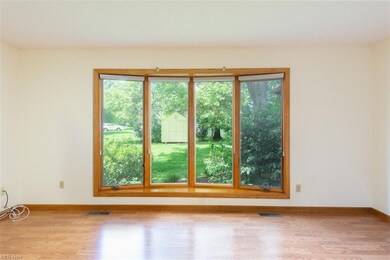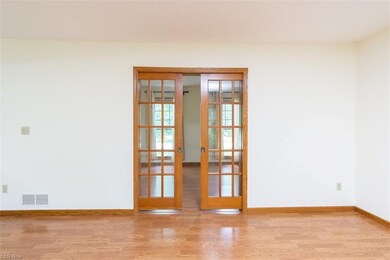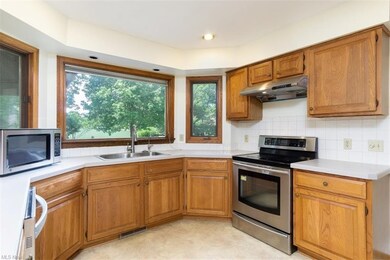
5670 Nicholson Dr Hudson, OH 44236
Highlights
- Colonial Architecture
- 1 Fireplace
- Patio
- Ellsworth Hill Elementary School Rated A-
- Porch
- Home Security System
About This Home
As of July 2022Must see this beautiful 4 bedroom colonial in Williamsburg Colony. This spacious home offers a large living room, formal dining room and a large family room with wood burning fireplace. The bayed kitchen has a separate eating area and the appliances all remain. There is lots of storage and cabinets in the kitchen. From the eating area are French doors that lead to a large screened in deck. There is also a large patio area and smaller deck, a perfect place to entertain this summer. First floor laundry includes the washer and dryer and a half bath complete the first floor. 2 car attached garage. Upstairs there are 4 bedrooms. The master has its own private bath with shower, soaking tub, double sinks and walk in closet. Three other great sized bedrooms and a full bath. The lower lever level is divided into a entertainment room, equipment remains. There is another rec room area plus another room that could be used for whatever you need. Central air, furnace and h2o replaced in 2018. Home warranty being offered. Immediate possession.
Home Details
Home Type
- Single Family
Est. Annual Taxes
- $5,834
Year Built
- Built in 1988
Lot Details
- 0.55 Acre Lot
- East Facing Home
Home Design
- Colonial Architecture
- Asphalt Roof
Interior Spaces
- 2-Story Property
- 1 Fireplace
Kitchen
- Range
- Microwave
- Dishwasher
- Disposal
Bedrooms and Bathrooms
- 4 Bedrooms
Laundry
- Dryer
- Washer
Finished Basement
- Basement Fills Entire Space Under The House
- Sump Pump
Home Security
- Home Security System
- Fire and Smoke Detector
Parking
- 2 Car Garage
- Garage Drain
- Garage Door Opener
Outdoor Features
- Patio
- Porch
Utilities
- Forced Air Heating and Cooling System
- Humidifier
- Heating System Uses Gas
- Well
- Water Softener
Community Details
- Williamsburg Colony Ph B Community
Listing and Financial Details
- Assessor Parcel Number 3005520
Ownership History
Purchase Details
Home Financials for this Owner
Home Financials are based on the most recent Mortgage that was taken out on this home.Purchase Details
Home Financials for this Owner
Home Financials are based on the most recent Mortgage that was taken out on this home.Purchase Details
Purchase Details
Purchase Details
Home Financials for this Owner
Home Financials are based on the most recent Mortgage that was taken out on this home.Map
Similar Homes in the area
Home Values in the Area
Average Home Value in this Area
Purchase History
| Date | Type | Sale Price | Title Company |
|---|---|---|---|
| Warranty Deed | $430,000 | Ohio Real Title | |
| Warranty Deed | $306,500 | First American Title | |
| Warranty Deed | $306,500 | First American Title | |
| Sheriffs Deed | $166,000 | None Available | |
| Survivorship Deed | $255,000 | Revere Title Summit County |
Mortgage History
| Date | Status | Loan Amount | Loan Type |
|---|---|---|---|
| Open | $387,000 | New Conventional | |
| Previous Owner | $75,000 | Future Advance Clause Open End Mortgage | |
| Previous Owner | $155,200 | Unknown | |
| Previous Owner | $135,000 | Adjustable Rate Mortgage/ARM | |
| Previous Owner | $60,000 | Credit Line Revolving | |
| Previous Owner | $200,000 | Purchase Money Mortgage |
Property History
| Date | Event | Price | Change | Sq Ft Price |
|---|---|---|---|---|
| 07/08/2022 07/08/22 | Sold | $430,000 | +3.6% | $147 / Sq Ft |
| 05/31/2022 05/31/22 | Pending | -- | -- | -- |
| 05/26/2022 05/26/22 | For Sale | $415,000 | +35.4% | $142 / Sq Ft |
| 07/02/2020 07/02/20 | Sold | $306,500 | +2.2% | $106 / Sq Ft |
| 06/12/2020 06/12/20 | Pending | -- | -- | -- |
| 06/12/2020 06/12/20 | For Sale | $299,900 | -- | $103 / Sq Ft |
Tax History
| Year | Tax Paid | Tax Assessment Tax Assessment Total Assessment is a certain percentage of the fair market value that is determined by local assessors to be the total taxable value of land and additions on the property. | Land | Improvement |
|---|---|---|---|---|
| 2025 | $6,921 | $135,240 | $25,081 | $110,159 |
| 2024 | $6,921 | $135,240 | $25,081 | $110,159 |
| 2023 | $6,921 | $135,240 | $25,081 | $110,159 |
| 2022 | $6,270 | $109,235 | $21,623 | $87,612 |
| 2021 | $6,280 | $109,235 | $21,623 | $87,612 |
| 2020 | $6,170 | $109,230 | $21,620 | $87,610 |
| 2019 | $5,834 | $95,540 | $21,620 | $73,920 |
| 2018 | $5,680 | $93,310 | $21,620 | $71,690 |
| 2017 | $5,118 | $93,520 | $21,620 | $71,900 |
| 2016 | $5,155 | $81,590 | $21,620 | $59,970 |
| 2015 | $5,118 | $81,590 | $21,620 | $59,970 |
| 2014 | $5,132 | $81,590 | $21,620 | $59,970 |
| 2013 | $5,344 | $83,030 | $21,620 | $61,410 |
Source: MLS Now
MLS Number: 4196119
APN: 30-05520
- 715 Barlow Rd
- 734 Barlow Rd
- 0 Terex Rd
- 611 Barlow Rd
- 5497 Port Chester Dr
- 5395 Port Chester Dr
- 359 Barlow Rd
- 123 W Case Dr
- 220 Bersham Dr
- 0 Lincoln Blvd
- 5411 Hudson Dr
- 311 W Streetsboro St
- 21 Thirty Acres
- 6006 Heather Ln
- 5606 Abbyshire Dr
- 14 Stokes Ln
- 58 Jefferson Dr
- 1890 Stoney Hill Dr
- 5335 Sullivan Rd
- 5469 Sullivan Rd
