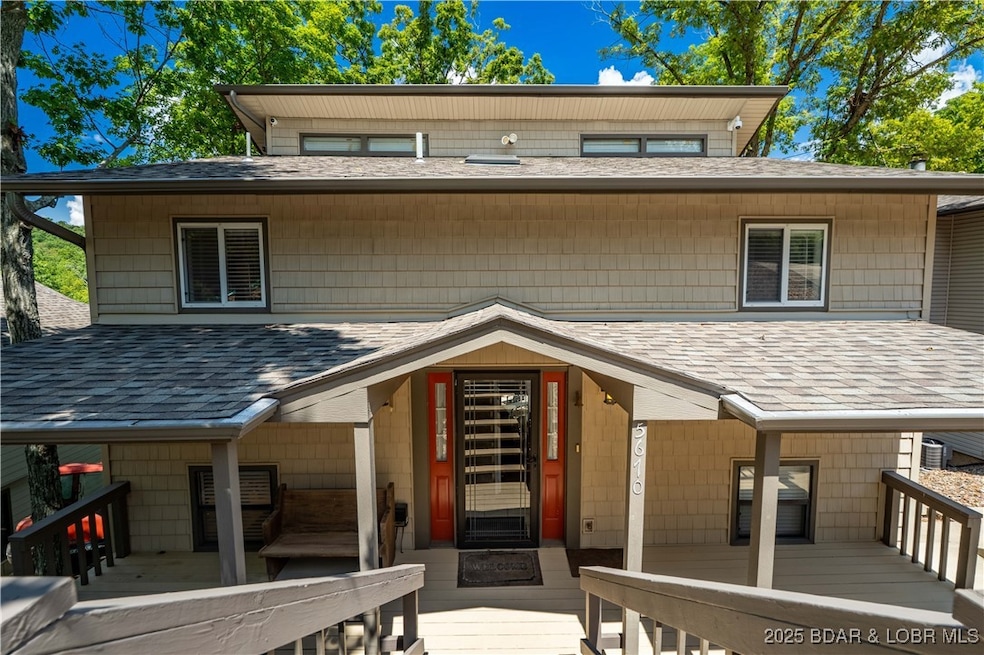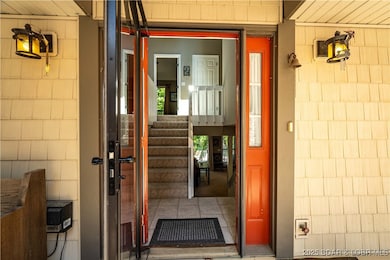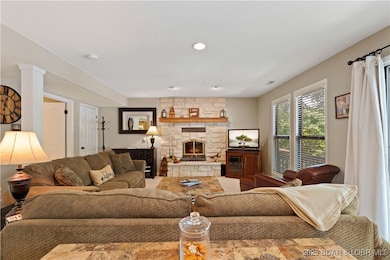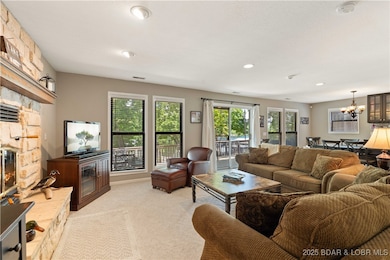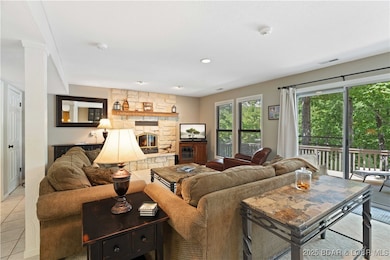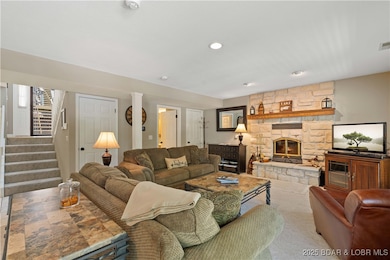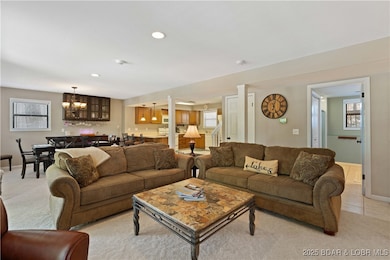5670 Rockwood Ct Osage Beach, MO 65065
Estimated payment $3,409/month
Highlights
- Lake Front
- Raised Ranch Architecture
- Forced Air Heating and Cooling System
- Deck
- Furnished
- Ceiling Fan
About This Home
Lake of the Ozarks Living at Its Best! Nestled in a tranquil no-wake cove on the Grand Glaize Arm, this beautiful lakefront home offers the perfect setting for swimming, watersports, and relaxing in peace. After over 20 years of cherished memories with one family, it’s now time for the next owners to make this home their own. This move-in ready retreat features 3 bedrooms and 2 bathrooms, with numerous recent updates including: Newer roof, skylights, gutters, and downspouts. A high-efficiency 21 SEER variable-speed heat pump for optimal comfort and energy savings year-round!
Enjoy expansive views from the large deck overlooking the dock, which includes two boat slips (12'x40' and 10'x28'), both equipped with lifts—ready for your watercraft. Located just minutes from popular lake attractions, you'll have easy access by land to restaurants, shopping, the new Oasis Water Park, and Bass Pro Shops. Plus, with city water and city sewer, you'll avoid the hassles of septic maintenance. Fully furnished and turnkey—just bring your toothbrush and start living the Lake lifestyle today!
Home Details
Home Type
- Single Family
Est. Annual Taxes
- $1,046
Year Built
- Built in 1985
Lot Details
- Lot Dimensions are 30x40x183x45x154
- Lake Front
Home Design
- Raised Ranch Architecture
- Poured Concrete
- Vinyl Siding
Interior Spaces
- 1,650 Sq Ft Home
- Furnished
- Ceiling Fan
- Gas Fireplace
- Walk-Out Basement
Kitchen
- Stove
- Range
- Microwave
- Dishwasher
- Disposal
Bedrooms and Bathrooms
- 3 Bedrooms
Laundry
- Dryer
- Washer
Parking
- Garage
- No Garage
- Driveway
Eco-Friendly Details
- Energy-Efficient HVAC
Outdoor Features
- Cove
- Deck
Utilities
- Forced Air Heating and Cooling System
- Cable TV Available
Listing and Financial Details
- Exclusions: Personal items
- Assessor Parcel Number 08502200000002005003
Map
Home Values in the Area
Average Home Value in this Area
Tax History
| Year | Tax Paid | Tax Assessment Tax Assessment Total Assessment is a certain percentage of the fair market value that is determined by local assessors to be the total taxable value of land and additions on the property. | Land | Improvement |
|---|---|---|---|---|
| 2025 | $1,048 | $26,420 | $0 | $0 |
| 2024 | $1,046 | $26,420 | $0 | $0 |
| 2023 | $1,118 | $26,420 | $0 | $0 |
| 2022 | $1,174 | $26,420 | $0 | $0 |
| 2021 | $1,174 | $26,420 | $0 | $0 |
| 2020 | $1,183 | $26,420 | $0 | $0 |
| 2019 | $1,183 | $26,420 | $0 | $0 |
| 2018 | $1,183 | $26,420 | $0 | $0 |
| 2017 | $1,133 | $26,420 | $0 | $0 |
| 2016 | $1,032 | $26,420 | $0 | $0 |
| 2015 | $1,032 | $24,640 | $0 | $0 |
| 2014 | $1,031 | $24,640 | $0 | $0 |
| 2013 | -- | $24,640 | $0 | $0 |
Property History
| Date | Event | Price | List to Sale | Price per Sq Ft |
|---|---|---|---|---|
| 10/07/2025 10/07/25 | Price Changed | $629,000 | -1.7% | $381 / Sq Ft |
| 08/23/2025 08/23/25 | For Sale | $639,900 | -- | $388 / Sq Ft |
Purchase History
| Date | Type | Sale Price | Title Company |
|---|---|---|---|
| Deed | -- | -- |
Source: Bagnell Dam Association of REALTORS®
MLS Number: 3580015
APN: 08-5.0-22.0-000.0-002-005.003
- 611 Lazy Days Rd Unit 4
- 611 Lazy Days Rd Unit V7
- 611 Lazy Days Rd Unit B11
- 611 Lazy Days Rd Unit 6
- 611 Lazy Days Rd Unit 5
- 611 Lazy Days Rd Unit Z-1
- 611 Lazy Days Rd Unit 12
- 611 Lazy Days Rd Unit L5
- 611 Lazy Days Rd Unit I 1B
- 611 Lazy Days Rd Unit C9
- 611 Lazy Days Rd Unit X-10
- 611 Lazy Days Rd Unit I-2
- 5889 Glaize Woods Ct
- 6432 Osage Beach Pkwy
- TBD Highway 54
- 6100 Osage Beach Pkwy
- 0 Tbd El Terra Rd
- TBD Parkside Village Ct
- TBD State Road Kk
- 4197 Osage Beach Pkwy
