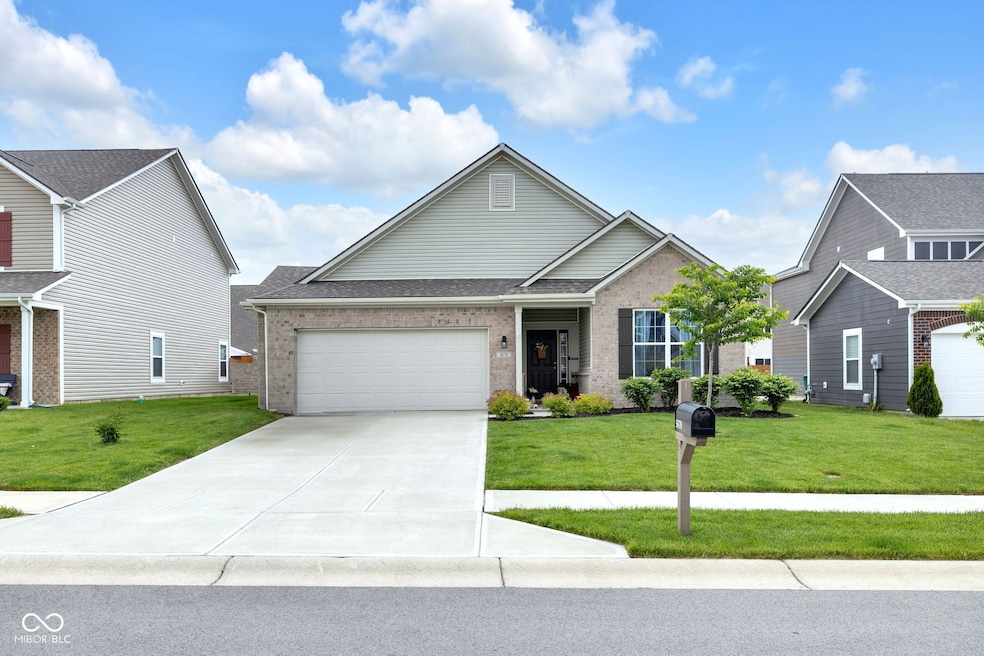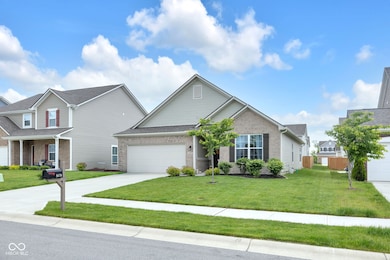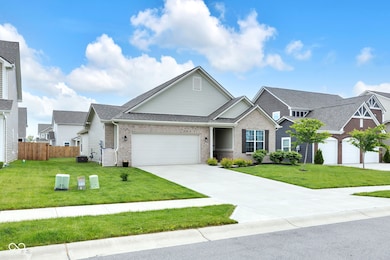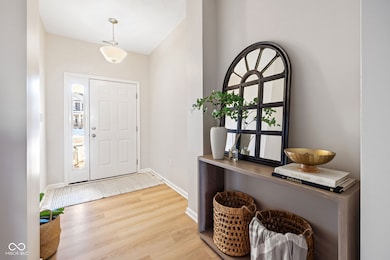
5670 Terracotta Trace McCordsville, IN 46055
Pleasant Acres NeighborhoodEstimated payment $2,151/month
Highlights
- Hot Property
- Vaulted Ceiling
- 2 Car Attached Garage
- Mt. Vernon Middle School Rated A-
- Ranch Style House
- Walk-In Closet
About This Home
Welcome to this "better than new," beautifully maintained 3-bedroom, 2-bath Ranch located in McCordsville! Inside you'll find a spacious open-concept layout featuring updated LVP flooring throughout and a light-filled living space perfect for everyday living and entertaining. The kitchen includes a large center island, modern quartz countertops, and plenty of prep space for cooking or baking, and flows perfectly into the living and dining spaces. The primary suite offers plenty of room to unwind and features a thoughtfully designed en suite bath and walk-in closet setup. The home also offers some additional interior updates that give it a more custom feel, including an updated laundry room with additional storage and workspace(and don't forget direct access from the primary walk-in closet)! Step out back to enjoy the extended patio with added concrete, ideal for upcoming summer cookouts or a relaxing evening. All of this is nestled in a welcoming neighborhood filled with walking paths and multiple ponds, just minutes from shops, golf, and the exciting new McCord Square Development. Schedule your showing today and see what makes this home truly special!
Last Listed By
@properties Brokerage Email: tjohnson@atpropertiesind.com License #RB18002124 Listed on: 05/29/2025

Open House Schedule
-
Saturday, May 31, 202512:00 to 2:00 pm5/31/2025 12:00:00 PM +00:005/31/2025 2:00:00 PM +00:00Add to Calendar
Home Details
Home Type
- Single Family
Est. Annual Taxes
- $3,010
Year Built
- Built in 2021
HOA Fees
- $42 Monthly HOA Fees
Parking
- 2 Car Attached Garage
Home Design
- Ranch Style House
- Slab Foundation
- Vinyl Construction Material
Interior Spaces
- 1,801 Sq Ft Home
- Vaulted Ceiling
- Family or Dining Combination
- Vinyl Plank Flooring
Kitchen
- Breakfast Bar
- Gas Oven
- Microwave
- Dishwasher
- Kitchen Island
- Disposal
Bedrooms and Bathrooms
- 3 Bedrooms
- Walk-In Closet
- 2 Full Bathrooms
Laundry
- Laundry Room
- Laundry on main level
Schools
- Mt Vernon Middle School
Utilities
- Forced Air Heating System
- Gas Water Heater
Additional Features
- Patio
- 7,187 Sq Ft Lot
Community Details
- Association fees include walking trails
- Meadows At Sagebrook Subdivision
- Property managed by PMI Meridian
Listing and Financial Details
- Legal Lot and Block 118 / 2
- Assessor Parcel Number 300502100025118018
Map
Home Values in the Area
Average Home Value in this Area
Tax History
| Year | Tax Paid | Tax Assessment Tax Assessment Total Assessment is a certain percentage of the fair market value that is determined by local assessors to be the total taxable value of land and additions on the property. | Land | Improvement |
|---|---|---|---|---|
| 2024 | $3,011 | $280,800 | $78,000 | $202,800 |
| 2023 | $3,011 | $262,400 | $78,000 | $184,400 |
| 2022 | $693 | $84,000 | $65,000 | $19,000 |
Property History
| Date | Event | Price | Change | Sq Ft Price |
|---|---|---|---|---|
| 05/29/2025 05/29/25 | For Sale | $350,000 | -- | $194 / Sq Ft |
Similar Homes in the area
Source: MIBOR Broker Listing Cooperative®
MLS Number: 22018441
APN: 30-05-02-100-025.118-018
- 5886 N Peppereel Way
- 6837 W Burlington Dr
- 6824 W Philadelphia Dr
- 7062 English Oak Dr
- 7334 W 600 N
- 7344 W 600 N
- 6156 N Cedarwood Dr
- 6180 N Rosewood Dr
- 6199 N Caraway Dr
- 4902 N 700 W
- 12704 Bearsdale Dr
- 4844 N 700 W
- 700 North W
- 6847 Cardiff Dr
- 12151 Bearsdale Dr
- 6615 Aberdeen Dr
- 6622 Cardiff Cir
- 6609 Dunkirk Dr
- 11805 E 62nd St
- 5827 High Grass Ln






