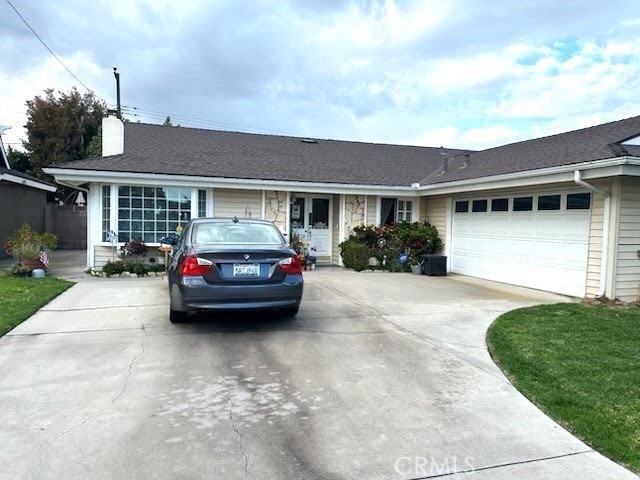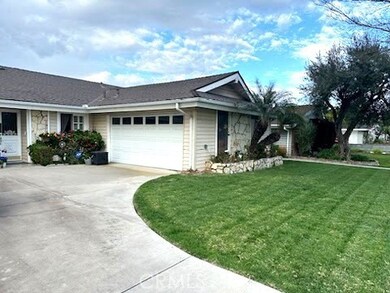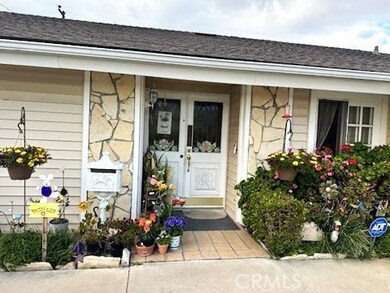
5671 Littler Dr Huntington Beach, CA 92649
Highlights
- Wood Flooring
- No HOA
- Park
- Village View Elementary School Rated A-
- 2 Car Attached Garage
- Laundry Room
About This Home
As of January 2025This charming single-family home located at 5671 Littler Dr, Huntington Beach, CA 92649, offers a blend of comfort and convenience in the heart of a vibrant coastal city. The property boasts a single-story design with 4 bedrooms and 2 bathrooms, spacious perfect for both family life and entertaining guests.
The home sits on a substantial 6,000 square foot lot, featuring an inviting frontage and a large backyard, ideal for outdoor activities and relaxation. The open floor plan inside the house creates an airy and welcoming atmosphere, further enhanced by the natural light that floods through the windows. Built in 1962 and featuring a recently updated roof that is only 3 years old.
Homeowners will appreciate the modern amenities included with the property. The kitchen is equipped with essential appliances such as a dishwasher, oven, microwave, and refrigerator, alongside a dining table for family meals. The laundry is conveniently handled with a 1-year-old washer and dryer set.
Additional comforts include a gas fireplace for cozy evenings. The jack and jill master bedroom is a true retreat, featuring an addition that increases the square footage, two double closets for ample storage.
5671 Littler Dr promises a comfortable and enriching lifestyle in the beautiful city of Huntington Beach.
Last Agent to Sell the Property
Realty One Group West Brokerage Phone: 714-856-5820 License #01302535 Listed on: 03/22/2024

Last Buyer's Agent
Realty One Group West Brokerage Phone: 714-856-5820 License #01302535 Listed on: 03/22/2024

Home Details
Home Type
- Single Family
Est. Annual Taxes
- $1,204
Year Built
- Built in 1962
Lot Details
- 6,000 Sq Ft Lot
- Density is up to 1 Unit/Acre
Parking
- 2 Car Attached Garage
- Parking Available
- Side Facing Garage
- Single Garage Door
Interior Spaces
- 1,623 Sq Ft Home
- 1-Story Property
- Wood Burning Fireplace
- Gas Fireplace
- Family Room with Fireplace
- Wood Flooring
Bedrooms and Bathrooms
- 4 Main Level Bedrooms
- Jack-and-Jill Bathroom
- 2 Full Bathrooms
Laundry
- Laundry Room
- Dryer
- Washer
Location
- Urban Location
Schools
- Village View Elementary School
- Spring View Middle School
- Marina High School
Utilities
- Forced Air Heating System
- Floor Furnace
Listing and Financial Details
- Tax Lot 83
- Tax Tract Number 3642
- Assessor Parcel Number 14610313
- $379 per year additional tax assessments
Community Details
Overview
- No Home Owners Association
Recreation
- Park
Ownership History
Purchase Details
Purchase Details
Home Financials for this Owner
Home Financials are based on the most recent Mortgage that was taken out on this home.Purchase Details
Purchase Details
Similar Homes in Huntington Beach, CA
Home Values in the Area
Average Home Value in this Area
Purchase History
| Date | Type | Sale Price | Title Company |
|---|---|---|---|
| Interfamily Deed Transfer | -- | None Available | |
| Interfamily Deed Transfer | -- | Accommodation | |
| Interfamily Deed Transfer | -- | First American Title Co | |
| Interfamily Deed Transfer | -- | -- | |
| Interfamily Deed Transfer | -- | Lawyers Title Company |
Mortgage History
| Date | Status | Loan Amount | Loan Type |
|---|---|---|---|
| Closed | $172,000 | New Conventional | |
| Closed | $203,000 | New Conventional | |
| Closed | $145,000 | New Conventional | |
| Closed | $100,000 | Credit Line Revolving | |
| Closed | $74,058 | Unknown |
Property History
| Date | Event | Price | Change | Sq Ft Price |
|---|---|---|---|---|
| 01/06/2025 01/06/25 | Sold | $1,390,000 | -2.5% | $856 / Sq Ft |
| 12/21/2024 12/21/24 | Pending | -- | -- | -- |
| 12/06/2024 12/06/24 | For Sale | $1,425,000 | +46.2% | $878 / Sq Ft |
| 08/02/2024 08/02/24 | Sold | $975,000 | -18.8% | $601 / Sq Ft |
| 03/25/2024 03/25/24 | For Sale | $1,200,000 | +23.1% | $739 / Sq Ft |
| 03/24/2024 03/24/24 | Pending | -- | -- | -- |
| 03/22/2024 03/22/24 | Off Market | $975,000 | -- | -- |
| 03/22/2024 03/22/24 | For Sale | $1,200,000 | -- | $739 / Sq Ft |
Tax History Compared to Growth
Tax History
| Year | Tax Paid | Tax Assessment Tax Assessment Total Assessment is a certain percentage of the fair market value that is determined by local assessors to be the total taxable value of land and additions on the property. | Land | Improvement |
|---|---|---|---|---|
| 2024 | $1,204 | $81,144 | $29,754 | $51,390 |
| 2023 | $1,171 | $79,553 | $29,170 | $50,383 |
| 2022 | $1,148 | $77,994 | $28,598 | $49,396 |
| 2021 | $1,127 | $76,465 | $28,037 | $48,428 |
| 2020 | $1,114 | $75,681 | $27,749 | $47,932 |
| 2019 | $1,098 | $74,198 | $27,205 | $46,993 |
| 2018 | $1,076 | $72,744 | $26,672 | $46,072 |
| 2017 | $1,058 | $71,318 | $26,149 | $45,169 |
| 2016 | $1,022 | $69,920 | $25,636 | $44,284 |
| 2015 | $1,005 | $68,870 | $25,251 | $43,619 |
| 2014 | $984 | $67,521 | $24,756 | $42,765 |
Agents Affiliated with this Home
-
Ever Eternity

Seller's Agent in 2025
Ever Eternity
Pacific Sotheby's Int'l Realty
(858) 926-3060
290 Total Sales
-
Stephen Walsh

Buyer's Agent in 2025
Stephen Walsh
Compass
(949) 235-3517
91 Total Sales
-
Danielle Benavides

Buyer Co-Listing Agent in 2025
Danielle Benavides
Compass
(949) 244-1804
24 Total Sales
-
Olivia Suplemento

Seller's Agent in 2024
Olivia Suplemento
Realty One Group West
(714) 856-5820
21 Total Sales
Map
Source: California Regional Multiple Listing Service (CRMLS)
MLS Number: OC24052147
APN: 146-103-13
- 16111 Birdie Ln
- 5702 Edinger Ave
- 5751 Mangrum Dr
- 16241 Eagle Ln
- 16052 Davis Ln
- 16381 Ace Ln
- 16271 Fairway Ln
- 5591 Heil Ave
- 5272 Caliente Dr
- 6002 Calvin Cir
- 5200 Heil Ave Unit 53
- 5200 Heil Ave Unit 35
- 5200 Heil Ave Unit 25
- 5200 Heil Ave Unit 8
- 16001 Ballantine Ln
- 16444 Bolsa Chica St Unit 61
- 16444 Bolsa Chica St Unit 21
- 16444 Bolsa Chica St Unit 57
- 15932 Puritan Cir
- 5402 Meadow Cir


