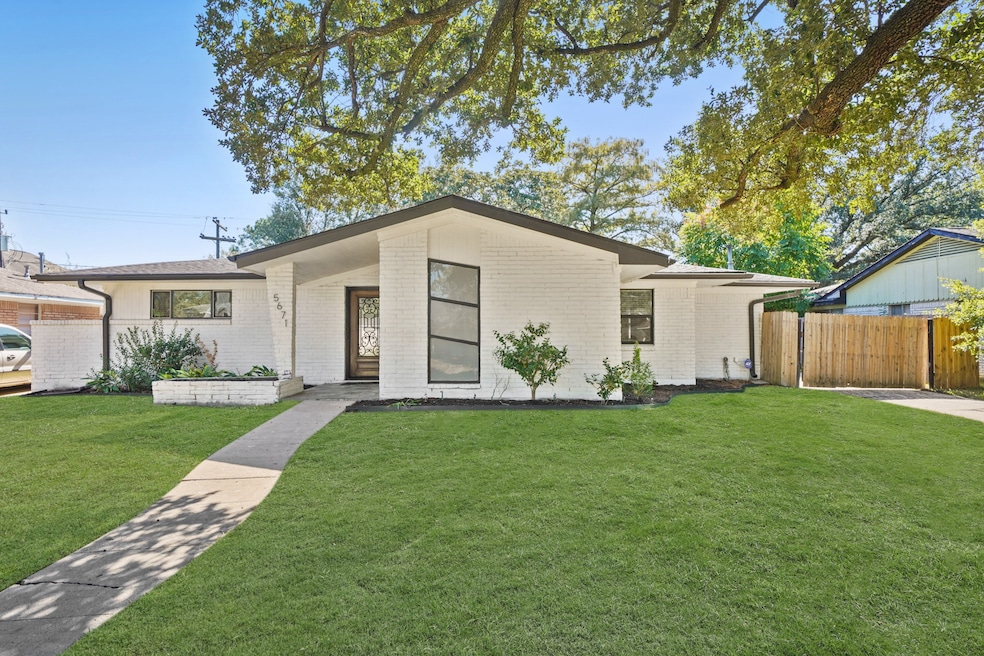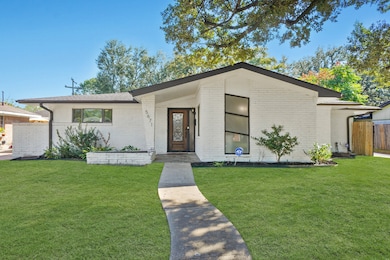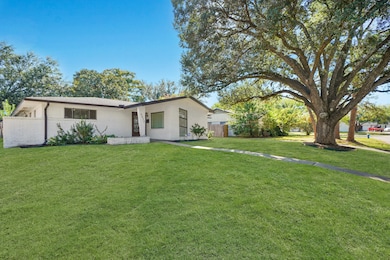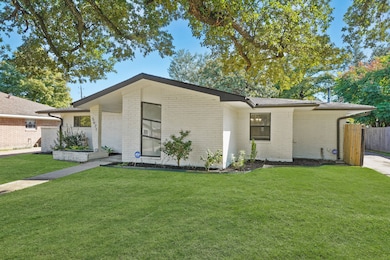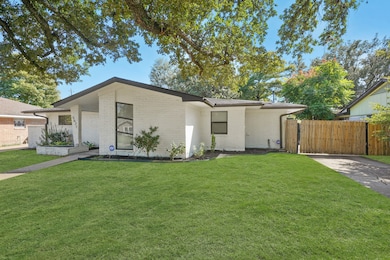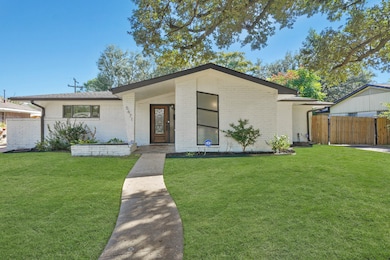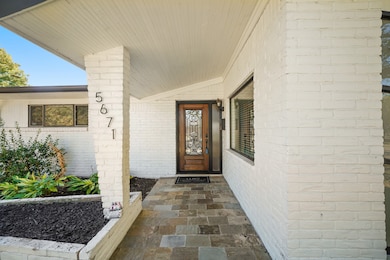5671 Sylmar Rd Houston, TX 77081
Meyerland Area NeighborhoodEstimated payment $3,081/month
Highlights
- Deck
- Traditional Architecture
- Granite Countertops
- Bellaire High School Rated A
- Engineered Wood Flooring
- Home Office
About This Home
Modern Updates abound throughout this Impeccable Move-in Ready 3 Bedroom/2 Bath/ + Office Home located in the Close-in Neighborhood of Maplewood. Enjoy the Free-Flowing Floorplan & Stylish Features which include Hardwood Floors, Pella Windows, French Patio Doors, & LED Recessed Liting. The Smartly Designed Island Kitchen touts Granite Counters, Natural Stone Backsplash, Shaker Style Cabinets/Drawers, Multi-Shelved Pantry, Blt-in Coffee Bar, & SS Appliance Package w/ 4 Burner Gas Cooktop, Microwave, & Side-by-Side Refrigerator. Spacious Living Area w/Cove Lighting & Mocha Painted Brick Accent Wall, opens to the Wood-Decked Patio. The Primary Suite offers 2 Closets, Granite Vanity, Dual Sinks, & Walk-in Shower w/ Sliding Glass Door Enclosure. Hall Bath w/ Full Tub/Shower, Dual Sinks, & Linen Storage. 3 Closets in the Bedrm Hallway! Foundation Repair w/Lifetime Warranty*, HVAC - 2024*, & Water Heater - 2025*. Driveway Gate. Zoned to Bellaire High. No Knowledge of Flooding* *Per Seller.
Listing Agent
Coldwell Banker Realty - Bellaire-Metropolitan License #0261487 Listed on: 10/31/2025

Open House Schedule
-
Sunday, November 16, 20252:00 to 4:00 pm11/16/2025 2:00:00 PM +00:0011/16/2025 4:00:00 PM +00:00Add to Calendar
Home Details
Home Type
- Single Family
Est. Annual Taxes
- $8,247
Year Built
- Built in 1958
Lot Details
- 9,900 Sq Ft Lot
- North Facing Home
- Back Yard Fenced
HOA Fees
- $22 Monthly HOA Fees
Parking
- 2 Car Detached Garage
- Garage Door Opener
- Electric Gate
Home Design
- Traditional Architecture
- Brick Exterior Construction
- Slab Foundation
- Composition Roof
Interior Spaces
- 2,028 Sq Ft Home
- 1-Story Property
- Crown Molding
- Ceiling Fan
- Window Treatments
- Formal Entry
- Family Room Off Kitchen
- Living Room
- Breakfast Room
- Dining Room
- Home Office
- Utility Room
Kitchen
- Electric Oven
- Gas Cooktop
- Microwave
- Dishwasher
- Kitchen Island
- Granite Countertops
- Disposal
Flooring
- Engineered Wood
- Tile
Bedrooms and Bathrooms
- 3 Bedrooms
- 2 Full Bathrooms
- Double Vanity
- Bathtub with Shower
Laundry
- Dryer
- Washer
Eco-Friendly Details
- Energy-Efficient Windows with Low Emissivity
- Energy-Efficient HVAC
Outdoor Features
- Deck
- Patio
- Rear Porch
Schools
- Braeburn Elementary School
- Long Middle School
- Bellaire High School
Utilities
- Central Heating and Cooling System
- Heating System Uses Gas
Community Details
Overview
- Maplewood Civic Club Association, Phone Number (713) 839-8555
- Maplewood Subdivision
Security
- Security Guard
Map
Home Values in the Area
Average Home Value in this Area
Tax History
| Year | Tax Paid | Tax Assessment Tax Assessment Total Assessment is a certain percentage of the fair market value that is determined by local assessors to be the total taxable value of land and additions on the property. | Land | Improvement |
|---|---|---|---|---|
| 2025 | $6,872 | $380,921 | $231,300 | $149,621 |
| 2024 | $6,872 | $328,440 | $231,300 | $97,140 |
| 2023 | $6,872 | $414,542 | $231,300 | $183,242 |
| 2022 | $7,702 | $349,768 | $231,300 | $118,468 |
| 2021 | $7,635 | $327,569 | $231,300 | $96,269 |
| 2020 | $8,271 | $341,569 | $231,300 | $110,269 |
| 2019 | $9,448 | $373,391 | $231,300 | $142,091 |
| 2018 | $6,798 | $349,000 | $231,300 | $117,700 |
| 2017 | $8,825 | $349,000 | $231,300 | $117,700 |
| 2016 | $8,601 | $356,937 | $231,300 | $125,637 |
| 2015 | $5,632 | $340,182 | $212,025 | $128,157 |
| 2014 | $5,632 | $310,371 | $173,475 | $136,896 |
Property History
| Date | Event | Price | List to Sale | Price per Sq Ft |
|---|---|---|---|---|
| 11/06/2025 11/06/25 | For Sale | $450,000 | +19465.2% | $222 / Sq Ft |
| 10/31/2025 10/31/25 | Off Market | -- | -- | -- |
| 08/16/2024 08/16/24 | Rented | $2,300 | 0.0% | -- |
| 07/19/2024 07/19/24 | Under Contract | -- | -- | -- |
| 06/07/2024 06/07/24 | For Rent | $2,300 | +2.2% | -- |
| 06/30/2023 06/30/23 | Off Market | $2,250 | -- | -- |
| 07/26/2021 07/26/21 | For Rent | $2,400 | 0.0% | -- |
| 07/26/2021 07/26/21 | Rented | $2,400 | +6.7% | -- |
| 07/15/2018 07/15/18 | Rented | $2,250 | -6.3% | -- |
| 06/15/2018 06/15/18 | Under Contract | -- | -- | -- |
| 05/15/2018 05/15/18 | For Rent | $2,400 | -- | -- |
Purchase History
| Date | Type | Sale Price | Title Company |
|---|---|---|---|
| Warranty Deed | -- | Chicago Title Insurance Co | |
| Vendors Lien | -- | Startex Title Company |
Mortgage History
| Date | Status | Loan Amount | Loan Type |
|---|---|---|---|
| Open | $25,000 | Stand Alone Second | |
| Open | $217,200 | New Conventional | |
| Previous Owner | $181,800 | Purchase Money Mortgage |
Source: Houston Association of REALTORS®
MLS Number: 75996719
APN: 0900830000002
- 5651 Edith St
- 4 Carlota Ct
- 5614 Edith St
- 5605 Flack Dr
- 5615 Beechnut St
- 5905 Beechnut St
- 5542 Holly St Unit 207
- 5542 Holly St Unit 205
- 5542 Holly St Unit 209
- 8010 Mullins Dr
- 5914 Darnell St
- 5534 Holly St Unit I
- 5905 Darnell St
- 5619 Darnell St
- 6017 Cypress St
- 6006 Carew St
- 6031 Cypress St
- 5731 Grape St
- 5615 Indigo St
- 5515 Edith St
- 5818 Carew St
- 5908 Beechnut St
- 5542 Holly St Unit ID1053018P
- 5538 Holly St Unit 316
- 5542 Holly St Unit 209
- 5539 Edith St Unit ID1019613P
- 6017 Cypress St
- 8110 Albacore Dr Unit 60
- 5474 Jackwood St
- 6229 Carew St
- 5410 Valerie St
- 5474 Imogene St
- 5470 Ariel St
- 5900 Bissonnet St
- 5900 N Braeswood Blvd Unit 134
- 5900 N Braeswood Blvd Unit 207
- 5900 N Braeswood Blvd Unit 237
- 5900 N Braeswood Blvd Unit 239
- 5900 N Braeswood Blvd Unit 167
- 5900 N Braeswood Blvd Unit 250
