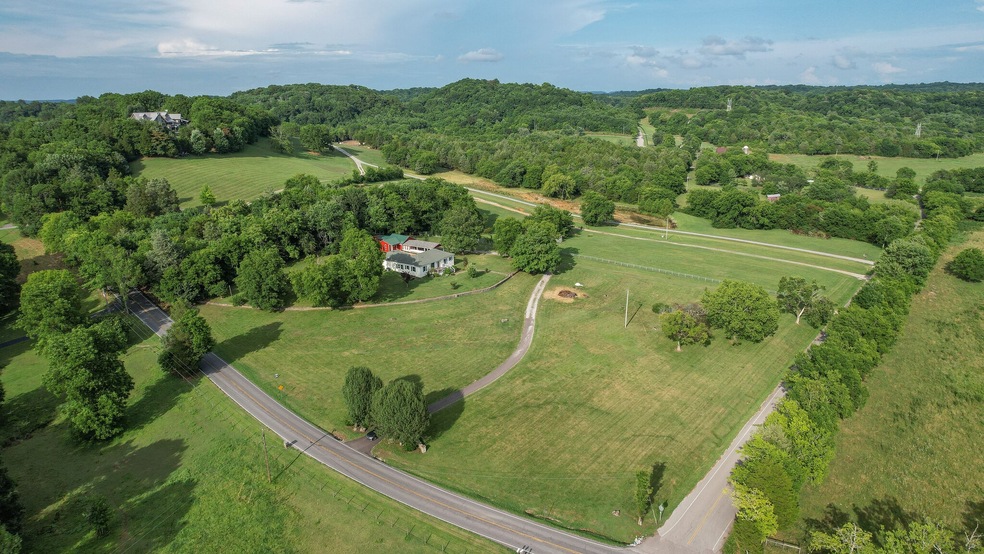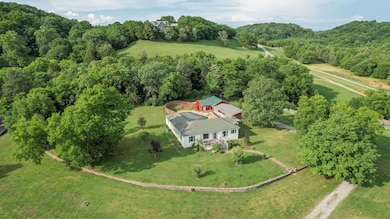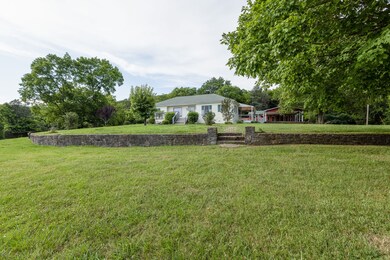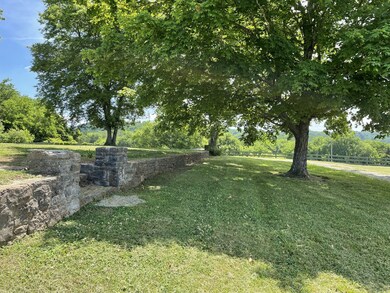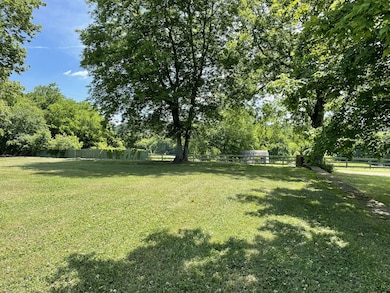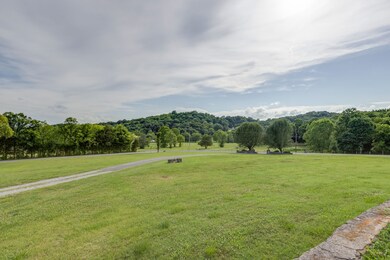
5672 Carters Creek Pike Thompsons Station, TN 37179
Leiper's Fork NeighborhoodEstimated Value: $785,000 - $1,080,000
3
Beds
2
Baths
2,279
Sq Ft
$407/Sq Ft
Est. Value
Highlights
- In Ground Pool
- Wood Flooring
- Cooling Available
- 5 Acre Lot
- No HOA
- Central Heating
About This Home
As of November 2021Being sold to settle estate. Main home w/2279 sqft, second heated and cooled building w/993 sqft. In-ground pool, large shed, partially fenced. Excellent hillside view of Williamson County beauty.
Home Details
Home Type
- Single Family
Est. Annual Taxes
- $1,666
Year Built
- Built in 1947
Lot Details
- 5
Home Design
- Brick Exterior Construction
- Shingle Roof
Interior Spaces
- 2,279 Sq Ft Home
- Property has 1 Level
- Ceiling Fan
- Crawl Space
Flooring
- Wood
- Carpet
Bedrooms and Bathrooms
- 3 Main Level Bedrooms
- 2 Full Bathrooms
Parking
- 2 Parking Spaces
- 2 Carport Spaces
Schools
- Heritage Elementary School
- Heritage Middle School
- Independence High School
Utilities
- Cooling Available
- Central Heating
- Well
- Septic Tank
Additional Features
- In Ground Pool
- 5 Acre Lot
Community Details
- No Home Owners Association
Listing and Financial Details
- Assessor Parcel Number 094151 00901 00004151
Ownership History
Date
Name
Owned For
Owner Type
Purchase Details
Listed on
Jul 8, 2021
Closed on
Nov 4, 2021
Sold by
Steely Joshua and Steely Marshall Chase
Bought by
Snyder John and Snyder Margaret
Seller's Agent
Loy Hardcastle
Parks Compass
Buyer's Agent
Dana Jorgensen
Recurve Real Estate
Sold Price
$675,000
Total Days on Market
94
Current Estimated Value
Home Financials for this Owner
Home Financials are based on the most recent Mortgage that was taken out on this home.
Estimated Appreciation
$252,040
Avg. Annual Appreciation
9.27%
Purchase Details
Closed on
May 31, 2001
Sold by
Roberts William F and Roberts Beverly A
Bought by
Parsons Patricia L
Home Financials for this Owner
Home Financials are based on the most recent Mortgage that was taken out on this home.
Original Mortgage
$227,050
Interest Rate
7.11%
Purchase Details
Closed on
Sep 11, 1998
Sold by
Allison James A and Allison Claudia R
Bought by
Roberts William F and Roberts Beverly Annette
Home Financials for this Owner
Home Financials are based on the most recent Mortgage that was taken out on this home.
Original Mortgage
$21,000
Interest Rate
6.95%
Mortgage Type
Credit Line Revolving
Similar Homes in the area
Create a Home Valuation Report for This Property
The Home Valuation Report is an in-depth analysis detailing your home's value as well as a comparison with similar homes in the area
Home Values in the Area
Average Home Value in this Area
Purchase History
| Date | Buyer | Sale Price | Title Company |
|---|---|---|---|
| Snyder John | $675,000 | Mid State Title & Escrow Inc | |
| Parsons Patricia L | $239,000 | Realty Title & Escrow Co Inc | |
| Roberts William F | $10,507 | -- |
Source: Public Records
Mortgage History
| Date | Status | Borrower | Loan Amount |
|---|---|---|---|
| Previous Owner | Parsons Patricia L | $419,000 | |
| Previous Owner | Parsons Patricia | $25,000 | |
| Previous Owner | Steely Richard | $297,000 | |
| Previous Owner | Parsons Patricia | $20,000 | |
| Previous Owner | Steely Ricky | $247,500 | |
| Previous Owner | Parson Dan | $20,000 | |
| Previous Owner | Parsons Patricia L | $227,050 | |
| Previous Owner | Roberts William F | $40,000 | |
| Previous Owner | Allison James A | $200,500 | |
| Previous Owner | Roberts William F | $21,000 |
Source: Public Records
Property History
| Date | Event | Price | Change | Sq Ft Price |
|---|---|---|---|---|
| 11/05/2021 11/05/21 | Sold | $675,000 | -9.9% | $296 / Sq Ft |
| 10/11/2021 10/11/21 | Pending | -- | -- | -- |
| 10/11/2021 10/11/21 | For Sale | -- | -- | -- |
| 10/02/2021 10/02/21 | Pending | -- | -- | -- |
| 09/29/2021 09/29/21 | For Sale | -- | -- | -- |
| 09/25/2021 09/25/21 | Pending | -- | -- | -- |
| 09/14/2021 09/14/21 | For Sale | -- | -- | -- |
| 09/03/2021 09/03/21 | Pending | -- | -- | -- |
| 09/02/2021 09/02/21 | For Sale | -- | -- | -- |
| 08/30/2021 08/30/21 | Pending | -- | -- | -- |
| 07/08/2021 07/08/21 | For Sale | $749,500 | -- | $329 / Sq Ft |
Source: Realtracs
Tax History Compared to Growth
Tax History
| Year | Tax Paid | Tax Assessment Tax Assessment Total Assessment is a certain percentage of the fair market value that is determined by local assessors to be the total taxable value of land and additions on the property. | Land | Improvement |
|---|---|---|---|---|
| 2024 | -- | $114,875 | $36,575 | $78,300 |
| 2023 | $0 | $114,875 | $36,575 | $78,300 |
| 2022 | $1,753 | $93,225 | $36,575 | $56,650 |
| 2021 | $1,753 | $93,225 | $36,575 | $56,650 |
| 2020 | $1,666 | $75,050 | $24,375 | $50,675 |
| 2019 | $1,666 | $75,050 | $24,375 | $50,675 |
| 2018 | $1,614 | $75,050 | $24,375 | $50,675 |
| 2017 | $1,614 | $75,050 | $24,375 | $50,675 |
| 2016 | $0 | $75,050 | $24,375 | $50,675 |
| 2015 | -- | $62,250 | $18,750 | $43,500 |
| 2014 | -- | $62,250 | $18,750 | $43,500 |
Source: Public Records
Agents Affiliated with this Home
-
Loy Hardcastle

Seller's Agent in 2021
Loy Hardcastle
Parks Compass
(615) 948-3704
1 in this area
83 Total Sales
-
Dana Jorgensen

Buyer's Agent in 2021
Dana Jorgensen
Recurve Real Estate
(615) 496-3837
5 in this area
63 Total Sales
Map
Source: Realtracs
MLS Number: 2270354
APN: 151-009.01
Nearby Homes
- 5594 Carters Creek Pike
- 1742 Barker Rd
- 1708 Sugar Ridge Rd
- 1921 Victorian Rd
- 3747 Mobleys Cut Rd
- 1990 Doctor Robinson Rd
- 3736 Mobleys Cut Rd Unit 3738
- 3890 Robinson Rd
- 3899 Boston Theta Rd
- 1917 Evergreen Rd
- 1836 Cayce Springs Rd
- 3845 Sycamore Rd
- 0 Boston Theta Rd
- 3925 Perkins Rd
- 3 Mobley's Cut Rd
- 0 Sugar Ridge Rd
- 2008 Windsong Dr
- 0 Mobleys Cut Rd Unit RTC2764193
- 1759 Fry Rd
- 1383 Carters Creek Pike
- 5672 Carters Creek Pike
- 1860 Barker Rd
- 5661 Carters Creek Pike
- 5666 Carters Creek Pike
- 5671 Carters Creek Pike
- 5651 Carters Creek Pike
- 5655 Carters Creek Pike
- 1850 Barker Rd
- 5649 Carters Creek Pike
- 5685 Carters Creek Pike
- 5668 Carters Creek Pike
- 5687 Carters Creek Pike
- 1836 Barker Rd
- 5679 Carters Creek Pike
- 5670 Carters Creek Pike
- 5691 Carters Creek Pike
- 5711 Carters Creek Pike
- 5664 Carters Creek Pike
- 1001 Craig Ln
- 1826 Barker Rd
