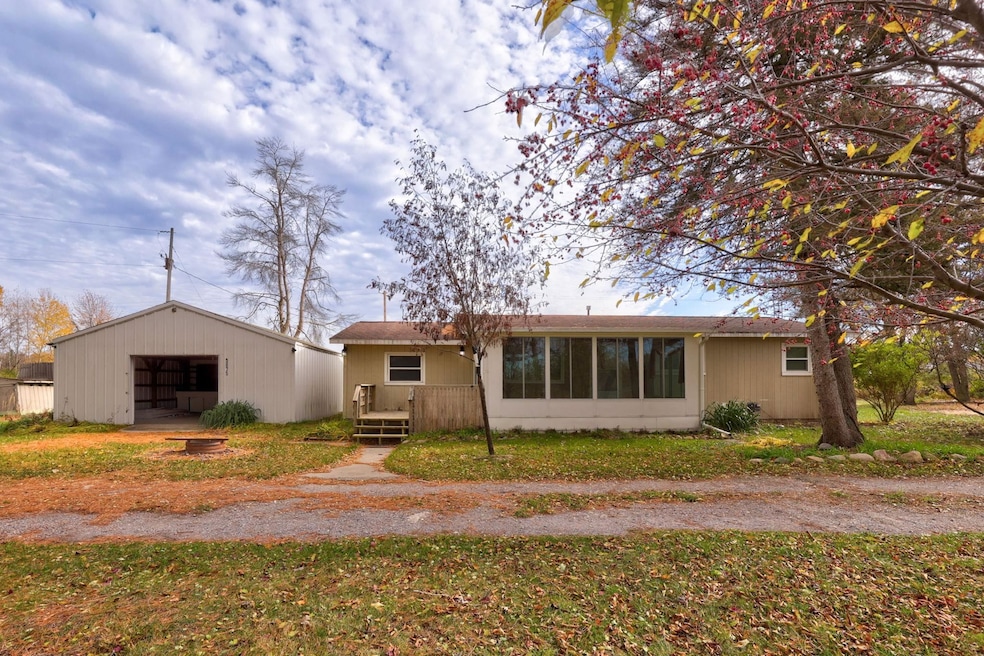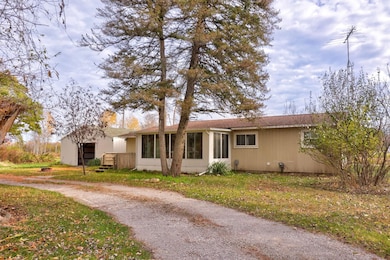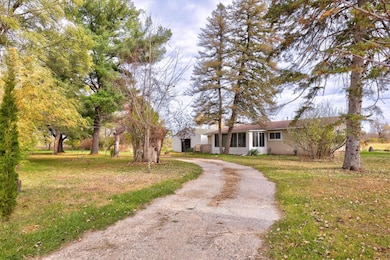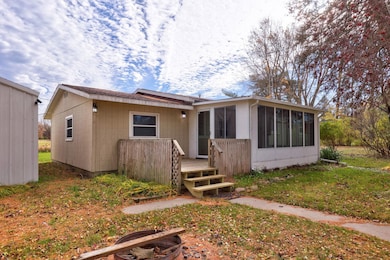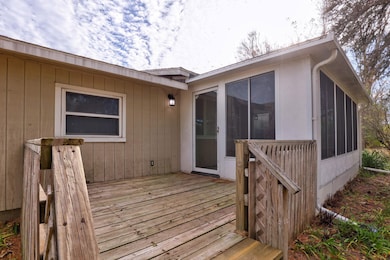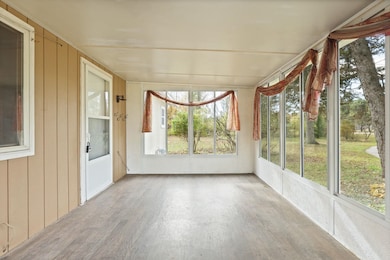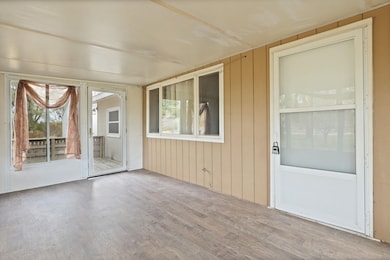5675 Oak Rd Vassar, MI 48768
Estimated payment $927/month
Highlights
- Deck
- Wood Flooring
- 2.5 Car Detached Garage
- Ranch Style House
- Sun or Florida Room
- Porch
About This Home
Welcome to your next adventure! This charming three-bedroom, two-bathroom home offers 1,428 square feet of comfortable living space just waiting for your personal touch. The property sits on a generous lot that provides plenty of room for outdoor activities, gardening, or simply enjoying some peace and quiet. Inside, you'll discover a layout that flows nicely between rooms, with the primary bedroom offering a private retreat at the end of busy days. The two additional bedrooms provide flexibility for guests, office space, or that home workspace you've been dreaming about. What makes this property particularly exciting is its renovation potential. Whether you enjoy home projects or someone who enjoys putting their own stamp on a space, this house offers the perfect canvas for your creativity. The second bath is just waiting for someone to finish it. The bones are solid, giving you a great foundation to work with. This is small-town living at its finest, where neighbors still wave and life moves at a more relaxed pace.
Listing Agent
Century 21 Signature - Frankenmuth License #SBR-6506047050 Listed on: 11/06/2025

Home Details
Home Type
- Single Family
Est. Annual Taxes
Year Built
- Built in 1962
Lot Details
- 1.44 Acre Lot
- Lot Dimensions are 410 x 153
- Rural Setting
Parking
- 2.5 Car Detached Garage
Home Design
- Ranch Style House
- Masonite
Interior Spaces
- 1,428 Sq Ft Home
- Ceiling Fan
- Living Room
- Sun or Florida Room
- Crawl Space
- Oven or Range
Flooring
- Wood
- Laminate
Bedrooms and Bathrooms
- 3 Bedrooms
- Walk-In Closet
- 2 Full Bathrooms
Outdoor Features
- Deck
- Shed
- Porch
Utilities
- Forced Air Heating System
- Heating System Uses Natural Gas
- Gas Water Heater
- Septic Tank
Listing and Financial Details
- Assessor Parcel Number 020-014-000-1100-01
Map
Home Values in the Area
Average Home Value in this Area
Tax History
| Year | Tax Paid | Tax Assessment Tax Assessment Total Assessment is a certain percentage of the fair market value that is determined by local assessors to be the total taxable value of land and additions on the property. | Land | Improvement |
|---|---|---|---|---|
| 2025 | $764 | $61,100 | $0 | $0 |
| 2024 | $764 | $60,800 | $0 | $0 |
| 2023 | $959 | $54,900 | $0 | $0 |
| 2022 | $894 | $44,900 | $0 | $0 |
| 2021 | $863 | $41,300 | $0 | $0 |
| 2020 | $858 | $39,300 | $0 | $0 |
| 2019 | $844 | $35,000 | $0 | $0 |
| 2018 | $768 | $33,700 | $0 | $0 |
| 2017 | $762 | $33,000 | $0 | $0 |
| 2016 | $740 | $32,300 | $0 | $0 |
| 2015 | $6 | $29,300 | $0 | $0 |
| 2014 | $6 | $25,900 | $0 | $0 |
| 2013 | $8 | $25,800 | $0 | $0 |
Property History
| Date | Event | Price | List to Sale | Price per Sq Ft |
|---|---|---|---|---|
| 11/06/2025 11/06/25 | For Sale | $159,900 | -- | $112 / Sq Ft |
Source: Michigan Multiple Listing Service
MLS Number: 50193628
APN: 020-014-000-1100-01
- 4100 W Saginaw Rd
- 4539 W Saginaw Rd
- 6275 Caine Rd
- 4650 Waltan Rd
- 4562 Hanes Rd
- 0000 Crooked Creek Dr
- 6830 Sandy Ridge
- 00 Oak Rd
- 2988 W Snover Rd
- 6755 Hess Rd
- 5446 Rupprecht Rd
- 0 Chambers Rd Unit 20251016801
- #0047 V L Maplegrove Ln
- #0079 V L Natures Nest Rd
- #0092 V L Nature's Trail Rd
- #0103 V L Nature's Nest
- #0078 V L Natures Nest Rd
- #0101 V L Nature's Trail Rd
- #0015 V L Birch Ln
- 0 Evergreen #4 Trail Unit 50191694
- 651 Hixon Place
- 195 E Huron Ave
- 7671 Osborne Dr
- 9775 State Rd
- 208 Romain Rd
- 4476 3rd St
- 4476 3rd St
- 4476 3rd St
- 4476 3rd St
- 12400 N Saginaw Rd
- 12320 N Saginaw Rd
- 11437 Windmill Pointe
- 8231 N Vassar Rd
- 11650 Plaza Dr
- 12513 Church St
- 11535 Plaza Dr
- 8317 Camelot Ct
- 112 E Young St Unit 1
- 3348 Field Rd Unit 2B
- 528 Pine St Unit 305
