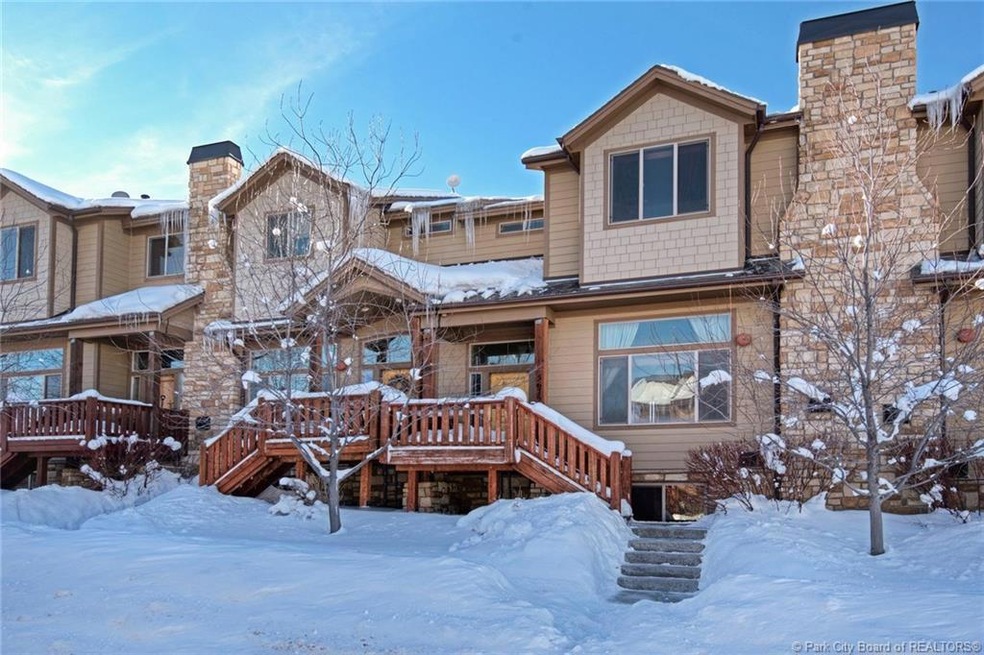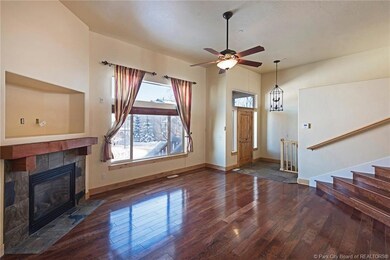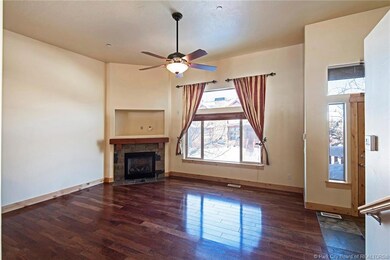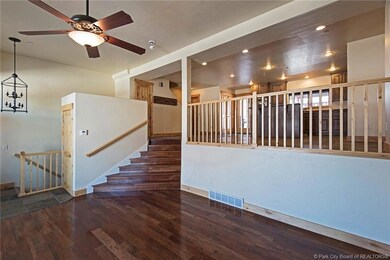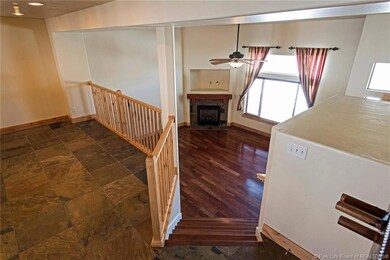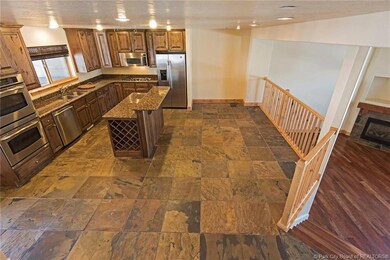
5675 Oslo Ln Unit T175 Park City, UT 84098
Estimated Value: $1,295,000 - $1,518,000
Highlights
- Fitness Center
- Spa
- Clubhouse
- Parley's Park Elementary School Rated A-
- Mountain View
- Deck
About This Home
As of June 2017This immaculate town home is in a prime location with views to the mountains and open space. The main floor features an open kitchen with stainless appliances, upgraded cabinetry, double oven, gas stove top, slate tile, a spacious family room, and a private deck with a hot tub. The large upper level master bedroom offers a private balcony, large walk in closet, and double vanity bathroom. Second level also includes another bedroom and full bath. The lower-level can be used as a bedroom or second living room complete with 3/4 bath, storage galore as well as the 2 car garage. Perfect as a main residence, vacation home or as an investment property. The community of Bear Hollow is ideally located to trail access, community clubhouse with swimming pool and spa, community park and across the street from the Kimball Junction area with shopping, dining and entertainment for all! All just minutes from world class skiing and quick commute to Salt Lake City's international airport.
Last Agent to Sell the Property
Summit Sotheby's International Realty -Silver Lake License #5454417-AB00 Listed on: 01/19/2017

Townhouse Details
Home Type
- Townhome
Est. Annual Taxes
- $2,355
Year Built
- Built in 2005
Lot Details
- Landscaped
- Sprinkler System
HOA Fees
- $161 Monthly HOA Fees
Parking
- 2 Car Garage
- Garage Door Opener
Property Views
- Mountain
- Meadow
Home Design
- Mountain Contemporary Architecture
- Shingle Roof
- Asphalt Roof
- Wood Siding
- Stone Siding
- Concrete Perimeter Foundation
- Stone
Interior Spaces
- 2,128 Sq Ft Home
- Ceiling height of 9 feet or more
- Ceiling Fan
- Gas Fireplace
- Great Room
- Formal Dining Room
- Wood Flooring
- Laundry Room
Kitchen
- Breakfast Bar
- Oven
- Gas Range
- Microwave
- Dishwasher
- Disposal
Bedrooms and Bathrooms
- 3 Bedrooms
Home Security
Outdoor Features
- Spa
- Balcony
- Deck
Location
- Property is near public transit
- Property is near a bus stop
Utilities
- Air Conditioning
- Heating System Uses Natural Gas
- Natural Gas Connected
- Private Water Source
- Phone Available
- Cable TV Available
Listing and Financial Details
- Assessor Parcel Number BHVS-T175
Community Details
Overview
- Association fees include amenities, com area taxes, insurance, maintenance exterior, ground maintenance
- Association Phone (908) 256-9405
- Bear Hollow Village Subdivision
Recreation
- Fitness Center
- Community Pool
- Trails
Pet Policy
- Breed Restrictions
Additional Features
- Clubhouse
- Fire and Smoke Detector
Ownership History
Purchase Details
Home Financials for this Owner
Home Financials are based on the most recent Mortgage that was taken out on this home.Purchase Details
Purchase Details
Purchase Details
Home Financials for this Owner
Home Financials are based on the most recent Mortgage that was taken out on this home.Similar Homes in Park City, UT
Home Values in the Area
Average Home Value in this Area
Purchase History
| Date | Buyer | Sale Price | Title Company |
|---|---|---|---|
| Porter Jean N | -- | Inwest Title Services Park C | |
| Arnim Carol Anne | -- | None Available | |
| Vamianakis Carol A | -- | None Available | |
| Vamianakis Michael M | -- | Us Title |
Mortgage History
| Date | Status | Borrower | Loan Amount |
|---|---|---|---|
| Open | Adams Jean N Porter | $750,000 | |
| Previous Owner | Vamianakis Michael M | $297,450 |
Property History
| Date | Event | Price | Change | Sq Ft Price |
|---|---|---|---|---|
| 06/14/2017 06/14/17 | Sold | -- | -- | -- |
| 04/14/2017 04/14/17 | Pending | -- | -- | -- |
| 01/19/2017 01/19/17 | For Sale | $665,000 | -- | $313 / Sq Ft |
Tax History Compared to Growth
Tax History
| Year | Tax Paid | Tax Assessment Tax Assessment Total Assessment is a certain percentage of the fair market value that is determined by local assessors to be the total taxable value of land and additions on the property. | Land | Improvement |
|---|---|---|---|---|
| 2023 | $7,736 | $1,400,000 | $250,000 | $1,150,000 |
| 2022 | $3,503 | $561,000 | $137,500 | $423,500 |
| 2021 | $2,942 | $412,500 | $137,500 | $275,000 |
| 2020 | $2,939 | $390,500 | $137,500 | $253,000 |
| 2019 | $2,628 | $335,500 | $137,500 | $198,000 |
| 2018 | $2,628 | $335,500 | $137,500 | $198,000 |
| 2017 | $2,430 | $335,500 | $137,500 | $198,000 |
| 2016 | $2,355 | $302,500 | $104,500 | $198,000 |
| 2015 | $2,172 | $264,000 | $0 | $0 |
| 2013 | $1,767 | $203,500 | $0 | $0 |
Agents Affiliated with this Home
-
Sharon Eastman
S
Seller's Agent in 2017
Sharon Eastman
Summit Sotheby's International Realty -Silver Lake
13 in this area
80 Total Sales
-
Nicole Johnson

Buyer's Agent in 2017
Nicole Johnson
BHHS Utah Properties - SV
(435) 901-3391
6 in this area
82 Total Sales
-
C
Buyer Co-Listing Agent in 2017
CJ Johnson
BHHS Utah Properties - SV
Map
Source: Park City Board of REALTORS®
MLS Number: 11700205
APN: BHVS-T175
- 5519 Lillehammer Ln Unit 1307
- 5519 Lillehammer Ln Unit 1201
- 5521 Freestyle Way
- 5501 Lillehammer Ln Unit 4306
- 6042 N Fox Pointe Cir
- 5430 Cross Country Way
- 5420 Bobsled Blvd Unit 202
- 1746 Redstone Ave Unit G
- 1746 W Redstone Ave Unit G
- 1541 Redstone Ave Unit C
- 5134 Heather Ln
- 6169 Park Ln S Unit 30
- 6169 Park Ln S Unit 20
- 6169 Park Ln S Unit 60
- 6169 Park Ln S Unit 9
- 6169 Park Ln S Unit 37
- 1476 Newpark Blvd Unit 302
- 1476 Newpark Blvd Unit 210
- 5675 Oslo Ln
- 5675 Oslo Ln Unit T175
- 5671 Oslo Ln
- 5679 Oslo Ln
- 5679 Oslo Ln Unit T-176
- 5679 N Oslo Unit T176
- 5679 N Oslo
- 5667 Oslo Ln
- 5667 Oslo Ln Unit T173
- 5663 Oslo Ln
- 5663 Oslo Ln Unit T-172
- 5659 Oslo Ln
- 5659 Oslo Ln Unit T171
- 5672 Oslo Ln
- 5672 Oslo Ln Unit T148
- 5676 Oslo Ln
- 5680 Oslo Ln
- 5680 Oslo Ln Unit T150
- 5655 Oslo Ln
- 5655 Oslo Ln Unit T170
