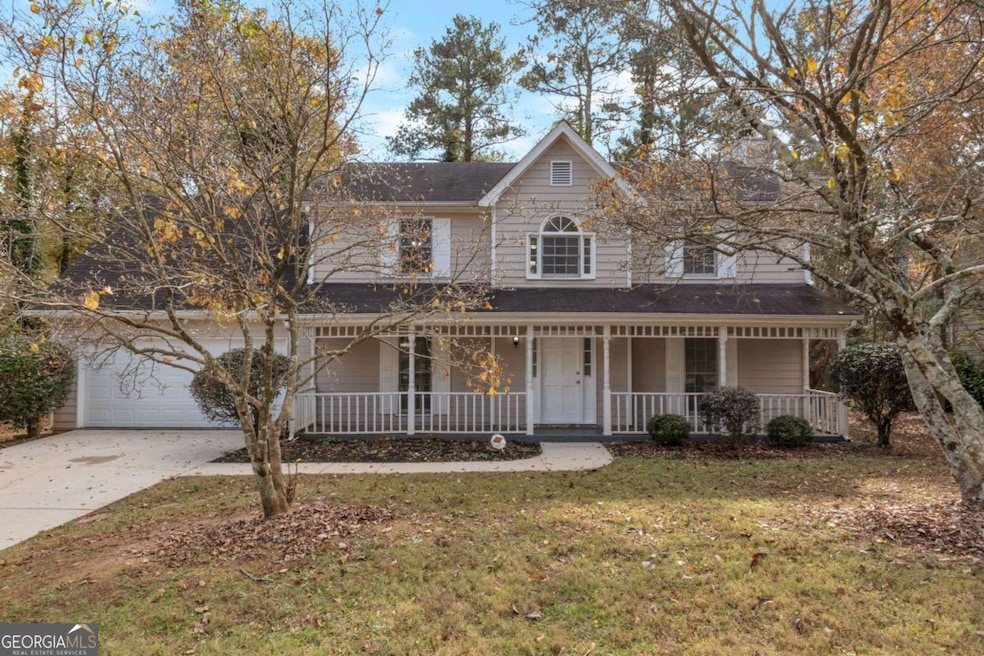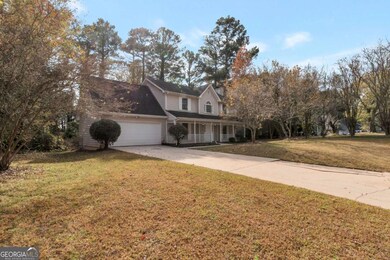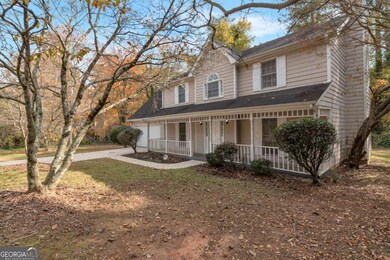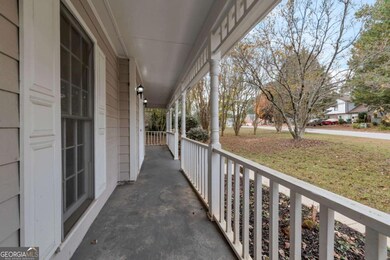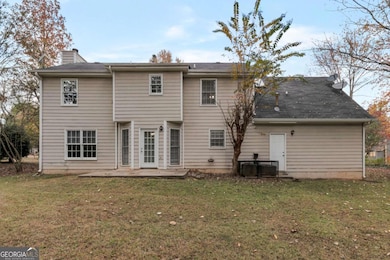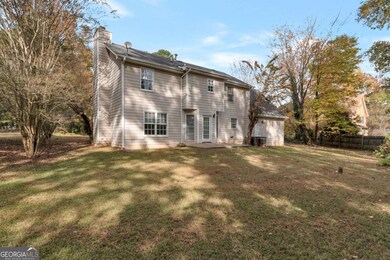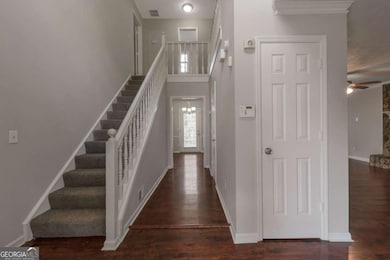5675 Tunbridge Wells Rd Lithonia, GA 30058
Estimated payment $1,815/month
Highlights
- Craftsman Architecture
- Wood Flooring
- Breakfast Area or Nook
- Vaulted Ceiling
- No HOA
- Double Pane Windows
About This Home
Welcome to 5675 Tunbridge Wells Road, a spacious and beautifully renovated home nestled in a quiet, established Lithonia neighborhood. Boasting approximately 2,188 square feet, this residence offers 3 large bedrooms and 2.5 baths, thoughtfully laid out for both comfort and everyday living. Inside, gleaming hardwood-style floors flow throughout the main level's open-plan living and dining areas, highlighted by a stacked-stone fireplace that creates a welcoming centerpiece for family gatherings. The heart of the home is a generous eat-in kitchen, equipped with stainless-steel appliances, abundant cabinet space, and sleek black granite countertops - ideal for entertaining or everyday meals. Upstairs, the generously sized primary suite impresses with double tray ceilings, a skylight, a luxurious soaking tub, separate shower, and a double vanity, plus a massive walk-in closet. All the secondary bedrooms are generously proportioned and flooded with natural light. Additional living space flows out to a lovely front porch, perfect for morning coffee or evening relaxation. Outside, you'll find a two-car attached garage and a sizable yard that offers great potential for outdoor entertaining, gardening, or simple family play. Situated in Lithonia, the home enjoys close proximity to local shopping, parks, and convenient access to major roads - offering both suburban calm and easy connectivity. This move-in-ready gem is ideal for families seeking style, space, and a peaceful yet accessible setting.
Home Details
Home Type
- Single Family
Est. Annual Taxes
- $5,019
Year Built
- Built in 1988
Home Design
- Craftsman Architecture
- Slab Foundation
- Composition Roof
Interior Spaces
- 2-Story Property
- Vaulted Ceiling
- Ceiling Fan
- Double Pane Windows
- Entrance Foyer
- Family Room with Fireplace
- Pull Down Stairs to Attic
- Fire and Smoke Detector
- Laundry closet
Kitchen
- Breakfast Area or Nook
- Microwave
- Dishwasher
Flooring
- Wood
- Carpet
Bedrooms and Bathrooms
- 3 Bedrooms
- Walk-In Closet
- Double Vanity
- Soaking Tub
Parking
- 2 Car Garage
- Garage Door Opener
Schools
- Redan Elementary And Middle School
- Redan High School
Utilities
- Forced Air Heating and Cooling System
- 220 Volts
- Cable TV Available
Additional Features
- Patio
- 0.36 Acre Lot
Community Details
- No Home Owners Association
- Dillwood Forest Subdivision
Map
Home Values in the Area
Average Home Value in this Area
Tax History
| Year | Tax Paid | Tax Assessment Tax Assessment Total Assessment is a certain percentage of the fair market value that is determined by local assessors to be the total taxable value of land and additions on the property. | Land | Improvement |
|---|---|---|---|---|
| 2025 | $5,056 | $106,000 | $14,000 | $92,000 |
| 2024 | $5,019 | $105,200 | $14,000 | $91,200 |
| 2023 | $5,019 | $68,000 | $14,000 | $54,000 |
| 2022 | $4,100 | $68,000 | $14,000 | $54,000 |
| 2021 | $3,347 | $69,120 | $7,200 | $61,920 |
| 2020 | $2,383 | $47,160 | $3,773 | $43,387 |
| 2019 | $2,383 | $47,160 | $3,773 | $43,387 |
| 2018 | $1,507 | $47,160 | $4,000 | $43,160 |
| 2017 | $1,574 | $28,600 | $2,600 | $26,000 |
| 2016 | $1,577 | $28,600 | $2,600 | $26,000 |
| 2014 | $1,460 | $25,320 | $2,600 | $22,720 |
Property History
| Date | Event | Price | List to Sale | Price per Sq Ft | Prior Sale |
|---|---|---|---|---|---|
| 11/14/2025 11/14/25 | For Sale | $265,000 | 0.0% | -- | |
| 08/19/2024 08/19/24 | Rented | $1,850 | 0.0% | -- | |
| 08/14/2024 08/14/24 | Price Changed | $1,850 | -5.1% | $1 / Sq Ft | |
| 07/17/2024 07/17/24 | Price Changed | $1,950 | -2.5% | $1 / Sq Ft | |
| 06/17/2024 06/17/24 | For Rent | $2,000 | 0.0% | -- | |
| 09/09/2015 09/09/15 | Sold | $70,000 | -9.7% | $32 / Sq Ft | View Prior Sale |
| 08/25/2015 08/25/15 | Pending | -- | -- | -- | |
| 08/07/2015 08/07/15 | Price Changed | $77,500 | 0.0% | $35 / Sq Ft | |
| 08/07/2015 08/07/15 | For Sale | $77,500 | -- | $35 / Sq Ft | |
| 06/02/2015 06/02/15 | Pending | -- | -- | -- |
Purchase History
| Date | Type | Sale Price | Title Company |
|---|---|---|---|
| Warranty Deed | $70,000 | -- | |
| Warranty Deed | -- | -- | |
| Warranty Deed | $49,500 | -- | |
| Foreclosure Deed | $129,867 | -- | |
| Deed | $129,600 | -- |
Mortgage History
| Date | Status | Loan Amount | Loan Type |
|---|---|---|---|
| Previous Owner | $128,450 | FHA |
Source: Georgia MLS
MLS Number: 10646527
APN: 16-061-02-056
- 1598 Dillwood Ct
- 5602 Tunbridge Wells Rd
- 5743 Tunbridge Wells Rd
- 1593 Dillard Rd
- 5620 Whittondale Rd
- 1579 Dillard Rd
- 5601 Tunbridge Wells Rd
- 5789 Dorian Ct
- 1609 Burnstone Dr
- 1748 Charmeth Rd
- 5577 Whittondale Rd
- 1735 Charmeth Rd
- 1481 Saint Dunstans Rd
- 1545 Burnstone Dr
- 1533 Burnstone Dr
- 1548 Stoneleigh Way
- 1554 Circlestone Dr Unit 1
- 5566 Circlestone Ln
- 5503 Tunbridge Wells Rd
- 5591 Sapphire Spring
- 1819 Singer Way
- 1836 Gingham Ct
- 5544 Petite Point
- 5556 Mountain Springs Cir Unit B
- 1426 Jon Juca Ct
- 5437 Biffle Rd
- 5946 Bretton Woods Dr
- 5517 Hadrian Ct
- 5324 Biffle Downs Rd
- 1401 Panola Rd
- 1984 Taffeta Trail
- 1614 Duren Fields Way
- 5818 Calico Ct
- 5575 Marbut Rd
- 5557 Marbut Rd
- 5500 Marbut Rd
- 5593 Marbut Rd
