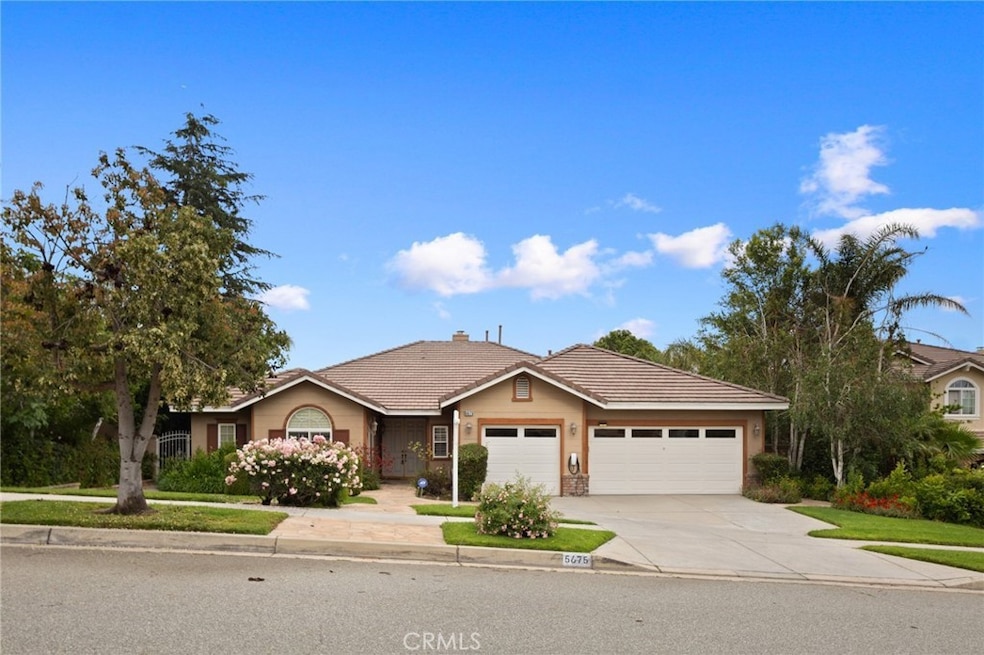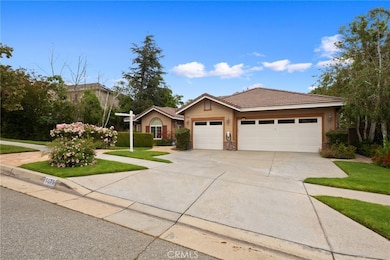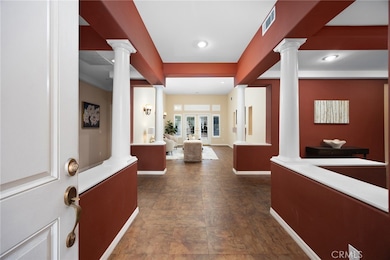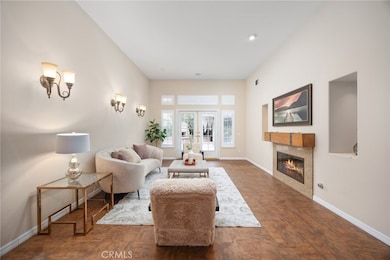5675 W Overlook Dr Rancho Cucamonga, CA 91739
Etiwanda NeighborhoodEstimated payment $7,108/month
Highlights
- Primary Bedroom Suite
- Open Floorplan
- Outdoor Fireplace
- John L. Golden Elementary Rated A
- Mountain View
- Main Floor Bedroom
About This Home
Welcome to this stunning single-story home in the prestigious “Masterpiece” community of North Etiwanda. From the moment you arrive, you'll notice true brilliance in design topped off with a harmonious interior and exterior color palette. This gem features 4 spacious bedrooms, 3 full bathrooms, and 2,905 sq ft of thoughtfully designed living space. Enter through a private courtyard and into an inviting interior adorned with vinyl flooring, 4-inch baseboards, and abundant natural light. The gourmet kitchen is a chef’s dream, boasting a large granite center island with bar seating, recessed lighting, a walk-in pantry, newer built-in appliances, and an adjacent casual dining area with easy access to the backyard. The family room is warm and welcoming with a gas/wood-burning fireplace, perfect for gatherings. The flexible layout includes a Jack-and-Jill bathroom connecting two of the secondary bedrooms, a guest-ready full bath with an updated walk-in shower, and a well-appointed office. The spacious primary suite offers private access to the backyard and features a luxurious en-suite with a tiled walk-in shower, soaking tub, quartz dual-sink vanity, and a walk-in closet with built-in shelving. Step outside to your private backyard retreat—ideal for entertaining or peaceful relaxation—with city light views, a covered patio, lemon tree, manicured shrubs, rose garden, built-in gas BBQ island, and a breathtaking view of the mountainside. Additional highlights include: a full-sized laundry room with ample cabinetry and a utility sink, an oversized driveway, a 3-car garage with built-in storage, and no rear neighbors—just views. All situated on a spacious 9,801 sq ft lot, minutes from top-rated Etiwanda schools, shopping, and major freeways.
Listing Agent
Wetrust Realty Brokerage Phone: 626-551-1332 License #01972773 Listed on: 10/03/2025
Home Details
Home Type
- Single Family
Est. Annual Taxes
- $9,398
Year Built
- Built in 1999
Lot Details
- 9,800 Sq Ft Lot
- Back and Front Yard
Parking
- 3 Car Attached Garage
Home Design
- Entry on the 1st floor
Interior Spaces
- 2,905 Sq Ft Home
- 1-Story Property
- Open Floorplan
- Wired For Sound
- Bar
- High Ceiling
- Ceiling Fan
- Recessed Lighting
- Raised Hearth
- Entryway
- Family Room with Fireplace
- Living Room with Fireplace
- Mountain Views
- Attic
Kitchen
- Walk-In Pantry
- Double Convection Oven
- Six Burner Stove
- Built-In Range
- Range Hood
- Microwave
- Dishwasher
- Granite Countertops
- Disposal
Bedrooms and Bathrooms
- 4 Main Level Bedrooms
- Primary Bedroom Suite
- Walk-In Closet
- Jack-and-Jill Bathroom
- 3 Full Bathrooms
- Soaking Tub
Laundry
- Laundry Room
- Dryer
- Washer
Outdoor Features
- Outdoor Fireplace
- Exterior Lighting
Utilities
- Central Heating and Cooling System
Community Details
- No Home Owners Association
Listing and Financial Details
- Tax Lot 52
- Tax Tract Number 14380
- Assessor Parcel Number 1087331360000
- $1,158 per year additional tax assessments
Map
Home Values in the Area
Average Home Value in this Area
Tax History
| Year | Tax Paid | Tax Assessment Tax Assessment Total Assessment is a certain percentage of the fair market value that is determined by local assessors to be the total taxable value of land and additions on the property. | Land | Improvement |
|---|---|---|---|---|
| 2025 | $9,398 | $840,493 | $210,122 | $630,371 |
| 2024 | $9,398 | $824,013 | $206,002 | $618,011 |
| 2023 | $9,185 | $807,856 | $201,963 | $605,893 |
| 2022 | $9,088 | $792,016 | $198,003 | $594,013 |
| 2021 | $8,941 | $776,487 | $194,121 | $582,366 |
| 2020 | $8,848 | $768,526 | $192,131 | $576,395 |
| 2019 | $8,613 | $753,457 | $188,364 | $565,093 |
| 2018 | $8,777 | $738,684 | $184,671 | $554,013 |
| 2017 | $8,398 | $724,200 | $181,050 | $543,150 |
| 2016 | $8,176 | $710,000 | $177,500 | $532,500 |
| 2015 | $5,570 | $464,297 | $115,660 | $348,637 |
| 2014 | $5,434 | $455,202 | $113,394 | $341,808 |
Property History
| Date | Event | Price | List to Sale | Price per Sq Ft | Prior Sale |
|---|---|---|---|---|---|
| 10/03/2025 10/03/25 | For Sale | $1,200,000 | +69.0% | $413 / Sq Ft | |
| 12/18/2015 12/18/15 | Sold | $710,000 | -1.1% | $244 / Sq Ft | View Prior Sale |
| 10/18/2015 10/18/15 | Pending | -- | -- | -- | |
| 09/25/2015 09/25/15 | For Sale | $718,000 | -- | $247 / Sq Ft |
Purchase History
| Date | Type | Sale Price | Title Company |
|---|---|---|---|
| Grant Deed | $710,000 | Orange Coast Title Company | |
| Interfamily Deed Transfer | -- | None Available | |
| Grant Deed | $369,000 | First American Title Ins Co |
Mortgage History
| Date | Status | Loan Amount | Loan Type |
|---|---|---|---|
| Previous Owner | $461,500 | Adjustable Rate Mortgage/ARM | |
| Previous Owner | $269,000 | No Value Available |
Source: California Regional Multiple Listing Service (CRMLS)
MLS Number: WS25232352
APN: 1087-331-36
- 12877 Golden Prairie Dr
- 12430 Split Rein Dr
- 12406 Challendon Dr
- 5231 Flora Ct
- 13123 Carriage Trail Ct
- 12211 Keenland Dr
- 12171 Split Rein Dr
- 6197 Greenwood Place
- 12794 Windstar Dr
- 12184 Clydesdale Dr
- 5090 Juneau Ct
- 5212 Crimson Place
- 13367 Hunt Club Dr
- 5142 Crimson Place
- 12421 Alamo Dr
- 6264 Shore Pine Ct
- 6336 Taylor Canyon Place
- 12982 Arapaho Rd
- 13408 Silver Sky Rd
- 6525 Etiwanda Ave
- 12208 Keenland Dr
- 12358 High Horse Dr
- 6148 Taylor Canyon Place
- 12188 Iron Stone Dr
- 5739 Nutwood Place
- 12584 Atwood Ct Unit 1213
- 12584 Atwood Ct Unit 1824
- 7161 East Ave Unit 104
- 7331 Shelby Place
- 7331 Shelby Place Unit 102
- 6985 Mallow Dr Unit 1
- 7246 Cumberland Place
- 7343 Nightfall Place
- 7363 Luminaire Place
- 13764 Bay St
- 7374 Luminaire Place
- 7368 Solstice Place
- 7181 Santa Barbara Ct
- 14508 Halter Ct
- 7400 Solstice Place







