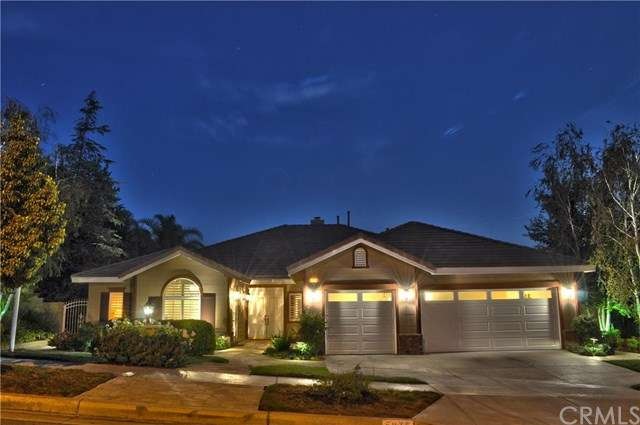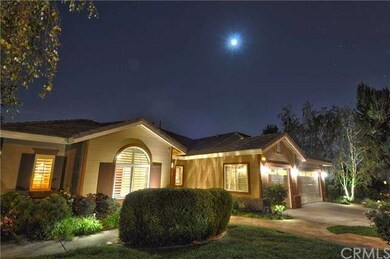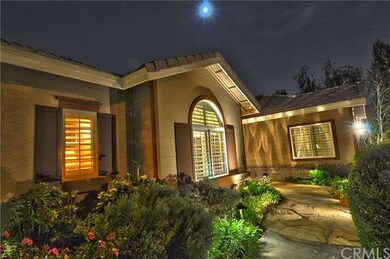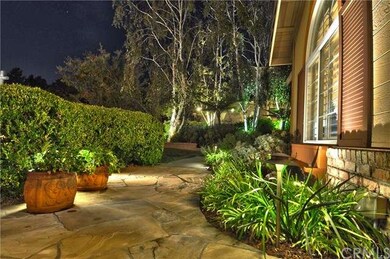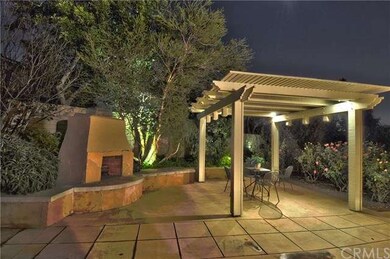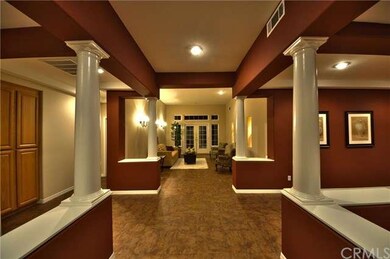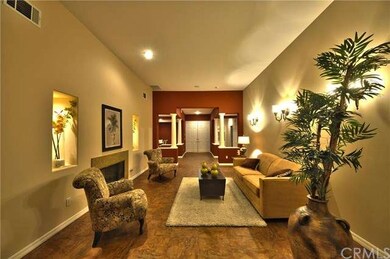
5675 W Overlook Dr Rancho Cucamonga, CA 91739
Etiwanda NeighborhoodHighlights
- Spa
- Primary Bedroom Suite
- Mountain View
- John L. Golden Elementary Rated A
- Open Floorplan
- Property is near a park
About This Home
As of December 2015Spectacular single-story dream home in Masterpiece of Etiwanda! High quality grout-free Mannington Adura® flooring, plantation shutters thru-out, whole house surround sound & whole house fan! Awesome formal entryway w/ double doors opens to formal living room w/ high ceiling, lighted art niches, raised hearth fireplace & patio access via double French doors w/ invisible screen. Formal dining room w/ trey ceiling perfect for stylish dinner parties! Gorgeous kitchen - quartz counter tops/back splash, center island, breakfast bar, walk-in pantry & all Viking Professional® stainless steel appliances. Kitchen opens to Great Room w/ built-ins & raised hearth fireplace. Huge master suite w/ built-in media center, sliding glass doors & huge walk-in closet w/ window & custom shelving. Master bathroom offers a spa tub, separate shower, dual sinks & hospitality area: kitchenette w/ refrigerator, freezer & microwave! Spacious laundry room w/ quartz counter top/back splash, sink & storage; washer & dryer included. Freshly painted inside & out! Fabulous backyard w/ raised hearth fireplace, covered patio, raised plant bed, fountain, lawn, outdoor lighting & mountain view! Near award-winning Etiwanda schools, Victoria Gardens & North Etiwanda Preserve for hiking!
Last Agent to Sell the Property
BERKSHIRE HATH HM SVCS CA PROP License #01434061 Listed on: 09/25/2015

Home Details
Home Type
- Single Family
Est. Annual Taxes
- $9,398
Year Built
- Built in 1999
Lot Details
- 9,800 Sq Ft Lot
- Landscaped
- Level Lot
- Front and Back Yard Sprinklers
- Back and Front Yard
Parking
- 3 Car Direct Access Garage
- Parking Available
- Driveway
Home Design
- Turnkey
- Slab Foundation
- Interior Block Wall
- Tile Roof
Interior Spaces
- 2,905 Sq Ft Home
- 1-Story Property
- Open Floorplan
- Wired For Sound
- Tray Ceiling
- High Ceiling
- Ceiling Fan
- Recessed Lighting
- Raised Hearth
- Double Pane Windows
- Plantation Shutters
- Window Screens
- Double Door Entry
- French Doors
- Sliding Doors
- Panel Doors
- Family Room with Fireplace
- Great Room
- Family Room Off Kitchen
- Living Room with Fireplace
- Dining Room
- Mountain Views
- Alarm System
- Laundry Room
Kitchen
- Kitchenette
- Breakfast Area or Nook
- Open to Family Room
- Breakfast Bar
- Walk-In Pantry
- Double Convection Oven
- Six Burner Stove
- Built-In Range
- Range Hood
- Microwave
- Dishwasher
- Kitchen Island
- Corian Countertops
- Disposal
Bedrooms and Bathrooms
- 4 Bedrooms
- Primary Bedroom Suite
- Walk-In Closet
- Jack-and-Jill Bathroom
- 3 Full Bathrooms
- Spa Bath
Outdoor Features
- Spa
- Stone Porch or Patio
- Outdoor Fireplace
- Exterior Lighting
- Shed
- Rain Gutters
Location
- Property is near a park
Utilities
- Two cooling system units
- Whole House Fan
- Forced Air Heating and Cooling System
Community Details
- No Home Owners Association
Listing and Financial Details
- Tax Lot 52
- Tax Tract Number 14380
- Assessor Parcel Number 1087331360000
Ownership History
Purchase Details
Home Financials for this Owner
Home Financials are based on the most recent Mortgage that was taken out on this home.Purchase Details
Purchase Details
Home Financials for this Owner
Home Financials are based on the most recent Mortgage that was taken out on this home.Similar Homes in Rancho Cucamonga, CA
Home Values in the Area
Average Home Value in this Area
Purchase History
| Date | Type | Sale Price | Title Company |
|---|---|---|---|
| Grant Deed | $710,000 | Orange Coast Title Company | |
| Interfamily Deed Transfer | -- | None Available | |
| Grant Deed | $369,000 | First American Title Ins Co |
Mortgage History
| Date | Status | Loan Amount | Loan Type |
|---|---|---|---|
| Open | $708,500 | New Conventional | |
| Closed | $400,000 | Commercial | |
| Previous Owner | $461,500 | Adjustable Rate Mortgage/ARM | |
| Previous Owner | $50,000 | Credit Line Revolving | |
| Previous Owner | $264,400 | Unknown | |
| Previous Owner | $269,000 | No Value Available |
Property History
| Date | Event | Price | Change | Sq Ft Price |
|---|---|---|---|---|
| 08/02/2025 08/02/25 | Price Changed | $1,250,000 | -2.3% | $430 / Sq Ft |
| 06/05/2025 06/05/25 | For Sale | $1,280,000 | +80.3% | $441 / Sq Ft |
| 12/18/2015 12/18/15 | Sold | $710,000 | -1.1% | $244 / Sq Ft |
| 10/18/2015 10/18/15 | Pending | -- | -- | -- |
| 09/25/2015 09/25/15 | For Sale | $718,000 | -- | $247 / Sq Ft |
Tax History Compared to Growth
Tax History
| Year | Tax Paid | Tax Assessment Tax Assessment Total Assessment is a certain percentage of the fair market value that is determined by local assessors to be the total taxable value of land and additions on the property. | Land | Improvement |
|---|---|---|---|---|
| 2025 | $9,398 | $840,493 | $210,122 | $630,371 |
| 2024 | $9,398 | $824,013 | $206,002 | $618,011 |
| 2023 | $9,185 | $807,856 | $201,963 | $605,893 |
| 2022 | $9,088 | $792,016 | $198,003 | $594,013 |
| 2021 | $8,941 | $776,487 | $194,121 | $582,366 |
| 2020 | $8,848 | $768,526 | $192,131 | $576,395 |
| 2019 | $8,613 | $753,457 | $188,364 | $565,093 |
| 2018 | $8,777 | $738,684 | $184,671 | $554,013 |
| 2017 | $8,398 | $724,200 | $181,050 | $543,150 |
| 2016 | $8,176 | $710,000 | $177,500 | $532,500 |
| 2015 | $5,570 | $464,297 | $115,660 | $348,637 |
| 2014 | $5,434 | $455,202 | $113,394 | $341,808 |
Agents Affiliated with this Home
-
Steven Jiang
S
Seller's Agent in 2025
Steven Jiang
UNIVERSAL ELITE REALTY
(626) 551-1332
1 in this area
53 Total Sales
-
William Lim

Seller's Agent in 2015
William Lim
BERKSHIRE HATH HM SVCS CA PROP
(909) 266-2668
30 in this area
107 Total Sales
-
Shao Zhou
S
Buyer's Agent in 2015
Shao Zhou
Star Max Realty
(626) 272-0946
11 in this area
35 Total Sales
Map
Source: California Regional Multiple Listing Service (CRMLS)
MLS Number: CV15211971
APN: 1087-331-36
- 12693 Ridgecrest Dr
- 12487 Altura Dr
- 5520 Meadowbrook Ct
- 5480 Stoneview Rd
- 12430 Split Rein Dr
- 12798 N Rim Way
- 12406 Challendon Dr
- 12689 Mediterranean Dr
- 5231 Flora Ct
- 13123 Carriage Trail Ct
- 6128 Oakridge Ct
- 12729 Indian Ocean Dr
- 12750 Baltic Ct
- 12794 Windstar Dr
- 12680 Encino Ct
- 6236 Ashton Place
- 12202 Canyon Meadows Dr
- 12180 Casper Ct
- 13408 Silver Sky Rd
- 6502 Dogwood Place
