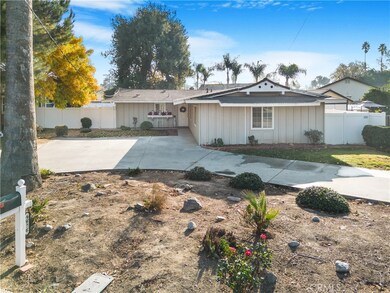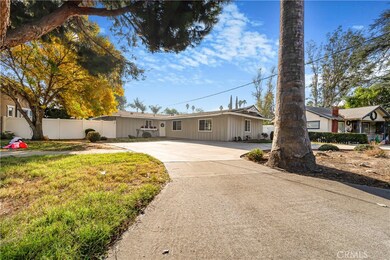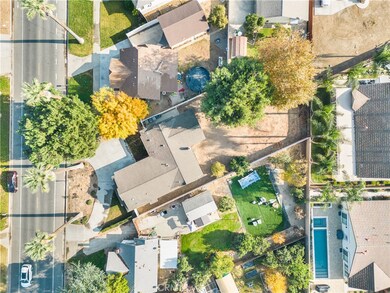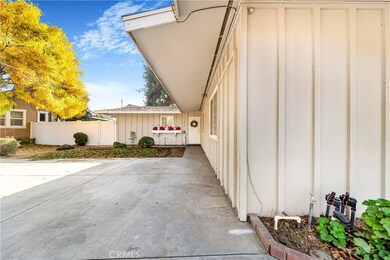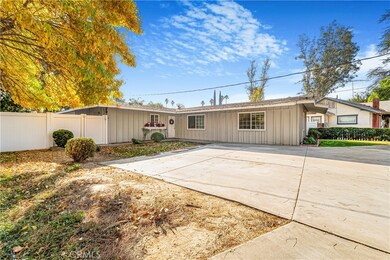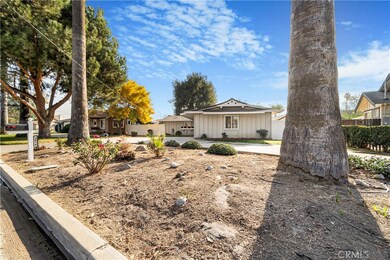
5676 Grand Ave Riverside, CA 92504
Grand NeighborhoodHighlights
- Quartz Countertops
- No HOA
- Family Room Off Kitchen
- Polytechnic High School Rated A-
- Circular Driveway
- Double Pane Windows
About This Home
As of January 2025This charming home, located in the sought-after WOOD STREETS area, offers a perfect blend of modern updates and classic character. Situated in a prime Riverside location near top-rated schools and The Riverside Plaza—offering dining, shopping, and entertainment options—this property is ideal for anyone looking for both convenience and comfort. As you enter, you'll immediately notice the new LVP flooring throughout, adding warmth and elegance to the space. The entire interior has been freshly painted and the spacious living areas include a cozy wood-burning fireplace in the family room. This home features 4 private bedrooms, including a spacious master suite, plus 3 updated bathrooms. The remodeled master bathroom is a true highlight, providing a contemporary and spa-like experience. The updated kitchen is designed with practicality and style, featuring new quartz countertops, fresh cabinetry, and stainless steel appliances. The kitchen flows seamlessly into the family room, making it perfect for both entertaining and everyday living. The large backyard has been fully upgraded with new fencing, providing added privacy and security. It's a great space for outdoor activities, gardening, or simply unwinding on the covered patio. Whether you're enjoying the newly remodeled interiors or relaxing in the spacious backyard, this property offers comfort and convenience in a fantastic Riverside location.
Last Agent to Sell the Property
United Real Estate Professionals Brokerage Phone: 424-205-0595 License #01808489 Listed on: 12/09/2024
Last Buyer's Agent
United Real Estate Professionals Brokerage Phone: 424-205-0595 License #01808489 Listed on: 12/09/2024
Home Details
Home Type
- Single Family
Est. Annual Taxes
- $5,254
Year Built
- Built in 1958 | Remodeled
Lot Details
- 0.25 Acre Lot
- Density is up to 1 Unit/Acre
- Property is zoned RT
Home Design
- Asphalt Roof
Interior Spaces
- 1,628 Sq Ft Home
- 1-Story Property
- Recessed Lighting
- Double Pane Windows
- Family Room Off Kitchen
- Living Room with Fireplace
- Laundry Room
Kitchen
- Gas Oven
- Microwave
- Quartz Countertops
Bedrooms and Bathrooms
- 4 Main Level Bedrooms
Parking
- Parking Available
- Circular Driveway
Outdoor Features
- Exterior Lighting
- Shed
Utilities
- Central Heating and Cooling System
- Gas Water Heater
Community Details
- No Home Owners Association
Listing and Financial Details
- Tax Lot 8
- Tax Tract Number 308
- Assessor Parcel Number 218032004
- $66 per year additional tax assessments
Ownership History
Purchase Details
Home Financials for this Owner
Home Financials are based on the most recent Mortgage that was taken out on this home.Purchase Details
Home Financials for this Owner
Home Financials are based on the most recent Mortgage that was taken out on this home.Purchase Details
Home Financials for this Owner
Home Financials are based on the most recent Mortgage that was taken out on this home.Purchase Details
Purchase Details
Home Financials for this Owner
Home Financials are based on the most recent Mortgage that was taken out on this home.Similar Homes in Riverside, CA
Home Values in the Area
Average Home Value in this Area
Purchase History
| Date | Type | Sale Price | Title Company |
|---|---|---|---|
| Interfamily Deed Transfer | -- | Stewart Title Of Ca Inc | |
| Grant Deed | $425,000 | First American Title Company | |
| Grant Deed | $306,500 | First American Title Company | |
| Interfamily Deed Transfer | -- | None Available | |
| Interfamily Deed Transfer | -- | First American Title Co |
Mortgage History
| Date | Status | Loan Amount | Loan Type |
|---|---|---|---|
| Open | $377,000 | New Conventional | |
| Closed | $390,000 | New Conventional | |
| Previous Owner | $127,000 | Purchase Money Mortgage | |
| Previous Owner | $128,905 | Unknown | |
| Previous Owner | $100,000 | Credit Line Revolving |
Property History
| Date | Event | Price | Change | Sq Ft Price |
|---|---|---|---|---|
| 01/24/2025 01/24/25 | Sold | $670,000 | 0.0% | $412 / Sq Ft |
| 12/31/2024 12/31/24 | For Sale | $670,000 | 0.0% | $412 / Sq Ft |
| 12/20/2024 12/20/24 | Pending | -- | -- | -- |
| 12/09/2024 12/09/24 | For Sale | $670,000 | +57.6% | $412 / Sq Ft |
| 02/28/2018 02/28/18 | Sold | $425,000 | -1.1% | $261 / Sq Ft |
| 01/30/2018 01/30/18 | Pending | -- | -- | -- |
| 01/19/2018 01/19/18 | For Sale | $429,900 | +40.4% | $264 / Sq Ft |
| 11/15/2017 11/15/17 | Sold | $306,200 | 0.0% | $188 / Sq Ft |
| 10/31/2017 10/31/17 | Pending | -- | -- | -- |
| 10/20/2017 10/20/17 | Off Market | $306,200 | -- | -- |
| 10/13/2017 10/13/17 | For Sale | $310,000 | -- | $190 / Sq Ft |
Tax History Compared to Growth
Tax History
| Year | Tax Paid | Tax Assessment Tax Assessment Total Assessment is a certain percentage of the fair market value that is determined by local assessors to be the total taxable value of land and additions on the property. | Land | Improvement |
|---|---|---|---|---|
| 2025 | $5,254 | $483,571 | $102,402 | $381,169 |
| 2023 | $5,254 | $464,796 | $98,427 | $366,369 |
| 2022 | $5,135 | $455,684 | $96,498 | $359,186 |
| 2021 | $5,067 | $446,750 | $94,606 | $352,144 |
| 2020 | $5,029 | $442,170 | $93,636 | $348,534 |
| 2019 | $4,934 | $433,500 | $91,800 | $341,700 |
| 2018 | $3,999 | $350,000 | $90,000 | $260,000 |
| 2017 | $694 | $61,445 | $16,631 | $44,814 |
| 2016 | $652 | $60,241 | $16,305 | $43,936 |
| 2015 | $641 | $59,338 | $16,061 | $43,277 |
| 2014 | $633 | $58,178 | $15,748 | $42,430 |
Agents Affiliated with this Home
-
LaNia Fore Nicholas

Seller's Agent in 2025
LaNia Fore Nicholas
United Real Estate Professionals
(424) 205-0595
1 in this area
7 Total Sales
-
Guillermo Palomarez

Seller's Agent in 2018
Guillermo Palomarez
NATIONAL REALTY GROUP
(951) 544-1039
70 Total Sales
-
Curtis Rodriguez

Buyer's Agent in 2018
Curtis Rodriguez
HomeSmart, Evergreen Realty
(714) 270-5511
1 in this area
411 Total Sales
-
April Glatzel

Seller's Agent in 2017
April Glatzel
RE/MAX
(951) 205-4429
5 in this area
91 Total Sales
-
Weston Meckes
W
Buyer's Agent in 2017
Weston Meckes
California Listing Firm
(951) 739-4000
Map
Source: California Regional Multiple Listing Service (CRMLS)
MLS Number: OC24241486
APN: 218-032-004
- 4775 Beverly Ct
- 5481 Pinehurst Dr
- 4941 Milford Rd
- 4735 Linwood Place
- 4520 Linwood Place
- 4603 Jurupa Ave
- 4389 Brentwood Ave
- 5375 Kendall St
- 4561 Cover St
- 4660 Cover St
- 5199 Garwood Ct
- 5943 Grand Ave
- 5151 Garwood Ct
- 5705 Brockton Ave
- 4458 Cover St
- 4142 Linwood Place
- 6017 Brockton Ave
- 4474 Highland Place
- 4070 Linwood Place
- 4033 Linwood Place

