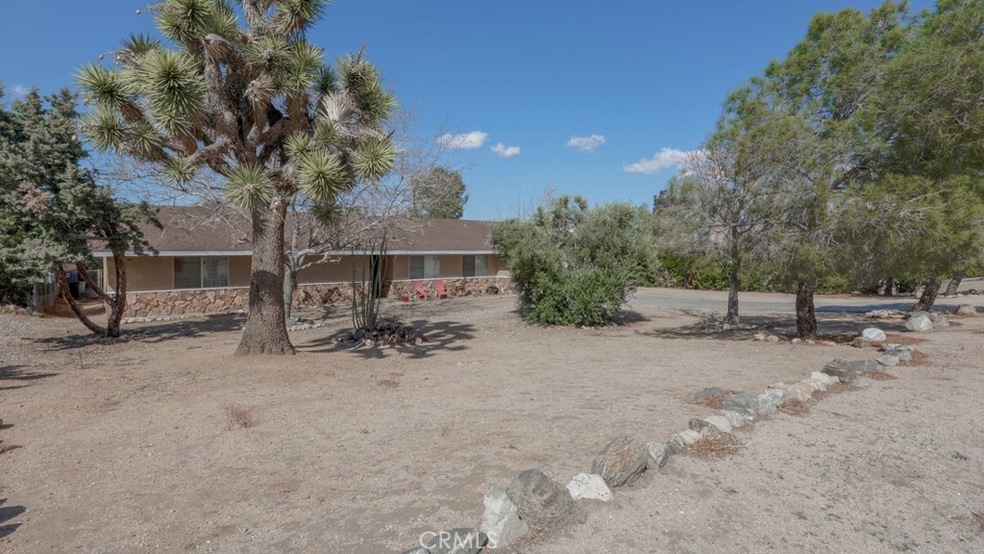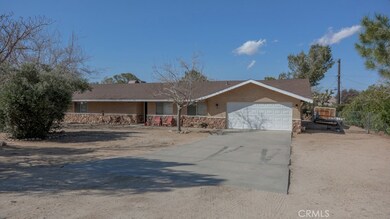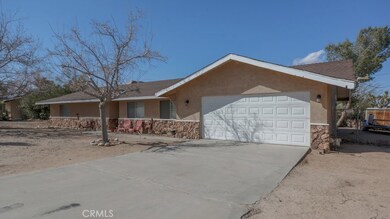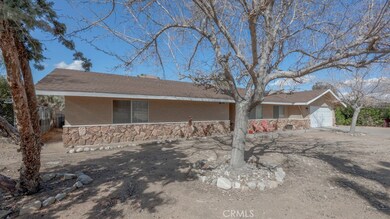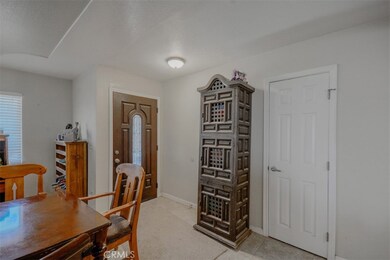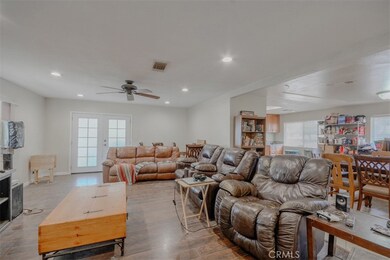
56766 Bonanza Dr Yucca Valley, CA 92284
Highlights
- Panoramic View
- Granite Countertops
- Covered patio or porch
- Open Floorplan
- No HOA
- 2 Car Attached Garage
About This Home
As of June 2021NEW to Market in the very popular Storey Park area of Yucca Valley! This 1,776 Square Foot 3 bedroom 2 bathroom home is ready to go and won't be around for long! Mature Joshua , Pine, and Mulberry Tree's welcome you as you pull into the driveway of this almost a half acre lot! Walking in you enter an open and spacious floor plan with beautiful tile and wood laminate flooring, recessed lighting, and rock fireplace. The large family kitchen has plenty of room to create your favorite meals and features granite countertops, stainless steel oven, microwave, and dishwasher opening up to the living room which makes it perfect for entertaining! Each bedroom is oversized with plenty of closet space! The master bedroom is also sized well and features a large master bathroom with walk in shower, Additional features include ceiling fans, HVAC heating/cooling, evap cooling, recessed lighting, ceiling fans, granite counter tops, central air conditioning/heat, and 2 car garage! Call today before it's gone!
Last Agent to Sell the Property
Cherie Miller & Associates License #01850796 Listed on: 03/27/2021

Home Details
Home Type
- Single Family
Est. Annual Taxes
- $4,781
Year Built
- Built in 1981
Lot Details
- 0.41 Acre Lot
- Desert faces the front and back of the property
- Chain Link Fence
- Back and Front Yard
Parking
- 2 Car Attached Garage
- Parking Available
- Front Facing Garage
Property Views
- Panoramic
- Mountain
- Neighborhood
Home Design
- Slab Foundation
- Composition Roof
Interior Spaces
- 1,776 Sq Ft Home
- 1-Story Property
- Open Floorplan
- Ceiling Fan
- Recessed Lighting
- Living Room with Fireplace
Kitchen
- Eat-In Kitchen
- Gas Oven
- Gas Range
- Dishwasher
- Granite Countertops
Flooring
- Carpet
- Laminate
- Tile
Bedrooms and Bathrooms
- 3 Main Level Bedrooms
- 2 Full Bathrooms
- Bathtub
Laundry
- Laundry Room
- Laundry in Garage
Utilities
- Central Heating and Cooling System
- 220 Volts in Garage
- 220 Volts in Kitchen
- Natural Gas Connected
- Conventional Septic
- Cable TV Available
Additional Features
- Covered patio or porch
- Suburban Location
Community Details
- No Home Owners Association
Listing and Financial Details
- Tax Lot 39
- Tax Tract Number 5726
- Assessor Parcel Number 0585083090000
Ownership History
Purchase Details
Home Financials for this Owner
Home Financials are based on the most recent Mortgage that was taken out on this home.Purchase Details
Home Financials for this Owner
Home Financials are based on the most recent Mortgage that was taken out on this home.Purchase Details
Home Financials for this Owner
Home Financials are based on the most recent Mortgage that was taken out on this home.Purchase Details
Home Financials for this Owner
Home Financials are based on the most recent Mortgage that was taken out on this home.Purchase Details
Purchase Details
Purchase Details
Home Financials for this Owner
Home Financials are based on the most recent Mortgage that was taken out on this home.Purchase Details
Purchase Details
Home Financials for this Owner
Home Financials are based on the most recent Mortgage that was taken out on this home.Similar Homes in Yucca Valley, CA
Home Values in the Area
Average Home Value in this Area
Purchase History
| Date | Type | Sale Price | Title Company |
|---|---|---|---|
| Grant Deed | $350,000 | Corinthian Title Company Inc | |
| Interfamily Deed Transfer | -- | Corinthian Title Company | |
| Grant Deed | $200,000 | Fidelity National Title Co | |
| Grant Deed | $137,000 | Chicago Title Company | |
| Interfamily Deed Transfer | -- | Southland Title Corporation | |
| Interfamily Deed Transfer | -- | Southland Title Corporation | |
| Interfamily Deed Transfer | -- | -- | |
| Grant Deed | $97,000 | Fidelity National Title Ins | |
| Interfamily Deed Transfer | -- | Fidelity National Title Co | |
| Grant Deed | -- | Orange Coast Title Co |
Mortgage History
| Date | Status | Loan Amount | Loan Type |
|---|---|---|---|
| Previous Owner | $314,910 | New Conventional | |
| Previous Owner | $206,496 | VA | |
| Previous Owner | $120,600 | Purchase Money Mortgage | |
| Previous Owner | $155,000 | Unknown | |
| Previous Owner | $130,000 | New Conventional | |
| Previous Owner | $95,736 | FHA | |
| Previous Owner | $45,000 | No Value Available |
Property History
| Date | Event | Price | Change | Sq Ft Price |
|---|---|---|---|---|
| 06/03/2025 06/03/25 | For Sale | $425,000 | +21.1% | $239 / Sq Ft |
| 06/15/2021 06/15/21 | Sold | $351,000 | +1.8% | $198 / Sq Ft |
| 04/02/2021 04/02/21 | Pending | -- | -- | -- |
| 03/27/2021 03/27/21 | For Sale | $344,900 | +72.5% | $194 / Sq Ft |
| 04/20/2017 04/20/17 | Sold | $199,900 | 0.0% | $113 / Sq Ft |
| 03/13/2017 03/13/17 | Pending | -- | -- | -- |
| 02/28/2017 02/28/17 | For Sale | $199,900 | 0.0% | $113 / Sq Ft |
| 01/05/2017 01/05/17 | Pending | -- | -- | -- |
| 12/19/2016 12/19/16 | Price Changed | $199,900 | -4.8% | $113 / Sq Ft |
| 12/06/2016 12/06/16 | Price Changed | $209,900 | -2.4% | $118 / Sq Ft |
| 11/26/2016 11/26/16 | For Sale | $215,000 | +56.9% | $121 / Sq Ft |
| 09/29/2016 09/29/16 | Sold | $137,000 | +2.3% | $77 / Sq Ft |
| 06/27/2016 06/27/16 | Price Changed | $133,900 | -18.8% | $75 / Sq Ft |
| 02/12/2016 02/12/16 | For Sale | $165,000 | -- | $93 / Sq Ft |
Tax History Compared to Growth
Tax History
| Year | Tax Paid | Tax Assessment Tax Assessment Total Assessment is a certain percentage of the fair market value that is determined by local assessors to be the total taxable value of land and additions on the property. | Land | Improvement |
|---|---|---|---|---|
| 2025 | $4,781 | $378,743 | $75,749 | $302,994 |
| 2024 | $4,781 | $371,317 | $74,264 | $297,053 |
| 2023 | $4,621 | $364,036 | $72,808 | $291,228 |
| 2022 | $4,460 | $356,898 | $71,380 | $285,518 |
| 2021 | $2,725 | $214,334 | $42,868 | $171,466 |
| 2020 | $2,957 | $212,136 | $42,428 | $169,708 |
| 2019 | $2,859 | $207,976 | $41,596 | $166,380 |
| 2018 | $2,634 | $203,898 | $40,780 | $163,118 |
| 2017 | $1,721 | $137,000 | $27,400 | $109,600 |
| 2016 | $1,603 | $128,462 | $13,244 | $115,218 |
| 2015 | $1,567 | $126,532 | $13,045 | $113,487 |
| 2014 | $1,554 | $124,053 | $12,789 | $111,264 |
Agents Affiliated with this Home
-
Raquel Davalos

Seller's Agent in 2025
Raquel Davalos
RE/MAX
(760) 408-8899
1 in this area
118 Total Sales
-
Paul Karr

Seller's Agent in 2021
Paul Karr
Cherie Real Estate
(760) 362-3568
90 in this area
282 Total Sales
-
Madelaine LaVoie

Seller's Agent in 2017
Madelaine LaVoie
Cherie Real Estate
(760) 401-3374
239 in this area
545 Total Sales
-
Bill Osgood

Buyer's Agent in 2017
Bill Osgood
Osgood Realty, Inc.
(760) 408-1322
21 in this area
129 Total Sales
-
Sharon Vasquez

Seller's Agent in 2016
Sharon Vasquez
Santaniello, Affiliates, Inc.
(714) 925-9822
30 Total Sales
-
Edgar Adame

Seller Co-Listing Agent in 2016
Edgar Adame
RE/MAX
(714) 317-2763
89 Total Sales
Map
Source: California Regional Multiple Listing Service (CRMLS)
MLS Number: JT21059272
APN: 0585-083-09
- 56789 Anaconda Dr
- 56838 Bonanza Dr
- 56643 Bonanza Dr
- 8082 Grand Ave
- 56707 Desert Gold Dr
- 56819 El Dorado Dr
- 56662 El Dorado Dr
- 56595 Desert Gold Dr
- 56800 Zuni Trail
- 56527 Bonanza Dr
- 56766 Golden Bee Dr
- 56819 Mountain View Trail
- 56455 Carlyle Dr
- 56634 Mountain View Trail
- 56433 Joshua Dr
- 56735 Navajo Trail
- 56434 Desert Gold Dr
- 0 Hidden Gold Dr
- 56620 Hidden Gold Dr
- 56889 Navajo Trail
