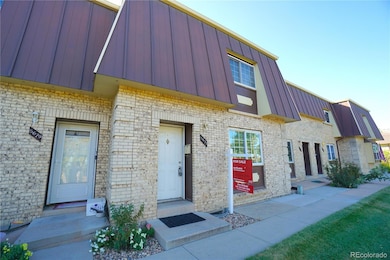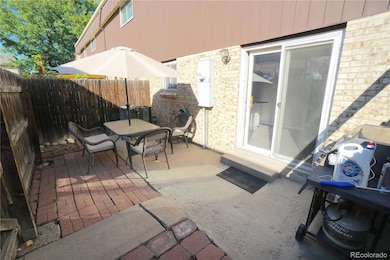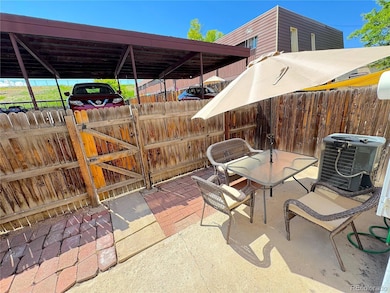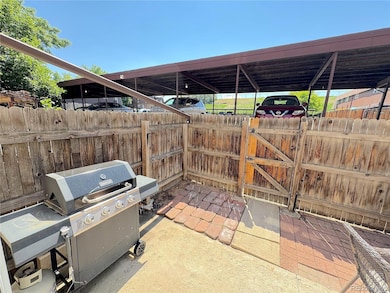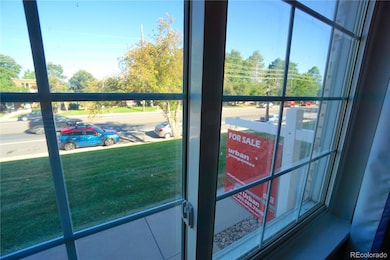5677 S Lowell Blvd Unit 5677 Littleton, CO 80123
Goddard NeighborhoodEstimated payment $2,808/month
Highlights
- Quartz Countertops
- Private Yard
- Double Pane Windows
- Goddard Middle School Rated A
- Community Pool
- 5-minute walk to Berry Park
About This Home
A must-watch video voiceover walking tour produced by the listing agent! To access, go to the Virtual Tour link or type the address in YouTube search to immediately watch the video.
This is one of the largest and most updated units in the Chateaux Beaumar Condos—and one of the few with a fully finished basement, a rare feature in this neighborhood. With three bedrooms upstairs plus a non-conforming fourth bedroom in the basement, this home offers exceptional space and flexibility. Inside, you’ll find a remodeled kitchen with quartz countertops, bright white cabinets, newer appliances, and four updated bathrooms—a lovely choice in this complex. Additional highlights include double-pane windows, well-maintained tile and carpet, a two-year-old furnace, and a 50-gallon 2014 water heater. Parking includes a reserved carport stall labeled 5677, with a reserved second space that's open parking. The basement bedroom features a large closet and is fully enclosed, ideal for that need of a 4th bedroom. There's a large family room in the basement and one of those bathrooms is in the basement. Enjoy access to the community swimming pool, and benefit from the proximity to Goddard Middle School, located just up the hill to the west. There's some cool walking trails on your way up to the school area. Including dog walking trails and a place for you to get out and walk a bit with some nice down town Denver views. There's plenty of great restaurant options such as Santiago Mexican just up the street (The best Burritos)! You are literally just a few minute drive to down town Littleton which is one of the nicest small old-town down-town locations in the Denver Metro area for sure! This move-in ready town-home offers comfort, convenience, and value in one of the area’s most desirable locations.
Listing Agent
Urban Companies Brokerage Email: Jim@HomeReferralTeam.Net,303-588-7000 License #001096355 Listed on: 06/12/2025
Townhouse Details
Home Type
- Townhome
Est. Annual Taxes
- $3,047
Year Built
- Built in 1970
Lot Details
- Two or More Common Walls
- East Facing Home
- Private Yard
HOA Fees
- $600 Monthly HOA Fees
Home Design
- Entry on the 1st floor
- Brick Exterior Construction
- Slab Foundation
- Composition Roof
- Metal Siding
- Concrete Perimeter Foundation
Interior Spaces
- 2-Story Property
- Wood Burning Fireplace
- Double Pane Windows
- Family Room
- Living Room with Fireplace
Kitchen
- Oven
- Range
- Dishwasher
- Quartz Countertops
- Disposal
Flooring
- Carpet
- Tile
- Vinyl
Bedrooms and Bathrooms
- 4 Bedrooms
Laundry
- Laundry Room
- Dryer
- Washer
Finished Basement
- Basement Fills Entire Space Under The House
- Sump Pump
- 1 Bedroom in Basement
Home Security
Parking
- 1 Parking Space
- 1 Carport Space
- Car Share Available
Schools
- Wilder Elementary School
- Goddard Middle School
- Littleton High School
Utilities
- Forced Air Heating and Cooling System
- Heating System Uses Natural Gas
- Gas Water Heater
- Cable TV Available
Additional Features
- Smoke Free Home
- Patio
- Ground Level
Listing and Financial Details
- Exclusions: Personal items of the seller
- Assessor Parcel Number 032074329
Community Details
Overview
- Association fees include insurance, ground maintenance, sewer, snow removal, trash, water
- 10 Units
- Chateaux Beaumar HOA, Phone Number (303) 758-4355
- Chateaux Beaumar Condo Community
- Chateaux Subdivision
- Community Parking
Recreation
- Community Pool
Security
- Carbon Monoxide Detectors
- Fire and Smoke Detector
Map
Home Values in the Area
Average Home Value in this Area
Tax History
| Year | Tax Paid | Tax Assessment Tax Assessment Total Assessment is a certain percentage of the fair market value that is determined by local assessors to be the total taxable value of land and additions on the property. | Land | Improvement |
|---|---|---|---|---|
| 2024 | $2,863 | $27,865 | -- | -- |
| 2023 | $2,863 | $27,865 | $0 | $0 |
| 2022 | $2,426 | $22,310 | $0 | $0 |
| 2021 | $2,422 | $22,310 | $0 | $0 |
| 2020 | $2,239 | $21,222 | $0 | $0 |
| 2019 | $2,115 | $21,222 | $0 | $0 |
| 2018 | $1,706 | $18,101 | $0 | $0 |
| 2017 | $1,589 | $18,101 | $0 | $0 |
| 2016 | $1,170 | $12,839 | $0 | $0 |
| 2015 | $1,172 | $12,839 | $0 | $0 |
| 2014 | -- | $10,873 | $0 | $0 |
| 2013 | -- | $10,460 | $0 | $0 |
Property History
| Date | Event | Price | List to Sale | Price per Sq Ft |
|---|---|---|---|---|
| 10/16/2025 10/16/25 | Price Changed | $370,000 | -1.3% | $160 / Sq Ft |
| 08/28/2025 08/28/25 | Price Changed | $375,000 | -6.0% | $162 / Sq Ft |
| 07/27/2025 07/27/25 | Price Changed | $399,000 | -2.6% | $173 / Sq Ft |
| 07/02/2025 07/02/25 | Price Changed | $409,500 | -2.4% | $177 / Sq Ft |
| 06/12/2025 06/12/25 | For Sale | $419,500 | -- | $182 / Sq Ft |
Purchase History
| Date | Type | Sale Price | Title Company |
|---|---|---|---|
| Special Warranty Deed | $333,500 | First American Title | |
| Foreclosure Deed | -- | None Available | |
| Warranty Deed | $230,000 | Fidelity National Title Ins | |
| Interfamily Deed Transfer | -- | Land Title Guarantee Company | |
| Warranty Deed | $64,500 | -- | |
| Deed | -- | -- | |
| Deed | -- | -- | |
| Deed | -- | -- | |
| Deed | -- | -- |
Mortgage History
| Date | Status | Loan Amount | Loan Type |
|---|---|---|---|
| Open | $318,625 | New Conventional | |
| Previous Owner | $225,834 | FHA | |
| Previous Owner | $141,800 | FHA | |
| Previous Owner | $62,380 | FHA |
Source: REcolorado®
MLS Number: 7573956
APN: 2077-18-4-12-061
- 5579 S Lowell Blvd
- 5707 S Lowell Blvd Unit 5707
- 5670 S Lowell Blvd
- 5547 S Lowell Blvd
- 5853 S Lowell Blvd Unit 5853
- 5514 S Lowell Blvd Unit J2
- 3471 W Patterson Place
- 3553 W Bowles Ave
- Plan 2 at Millstone
- Plan 1 at Millstone
- Plan 3 at Millstone
- 5270 S Meade St
- 15 Wilder Ln
- 4161 W Lake Cir N
- 3066 W Prentice Ave Unit G
- 32 Brookhaven Place
- 4455 W Aberdeen Place
- 3016 W Prentice Ave Unit C
- 3010 W Prentice Ave Unit J
- 2920 W Centennial Dr Unit H
- 5681 S Lowell Blvd Unit 5681
- 5425 S Federal Cir
- 3016 W Prentice Ave Unit D
- 2961 W Centennial Dr
- 2940 W Centennial Dr
- 2860 W Centennial Dr Unit G
- 2894 W Riverwalk Cir Unit 301
- 5807 S Rapp St
- 3378 W Saratoga Ave
- 4075 W Monmouth Ave
- 2715 W Greens Dr
- 4090 W Wagon Trail Dr
- 6014 S Prince St
- 4957 S Prince Ct
- 2100 W Littleton Blvd
- 6419 S Vinewood St
- 6204 S Prince St
- 4565 S Lowell Blvd Unit A
- 4661 S Decatur St Unit 206
- 5151 S Rio Grande St

