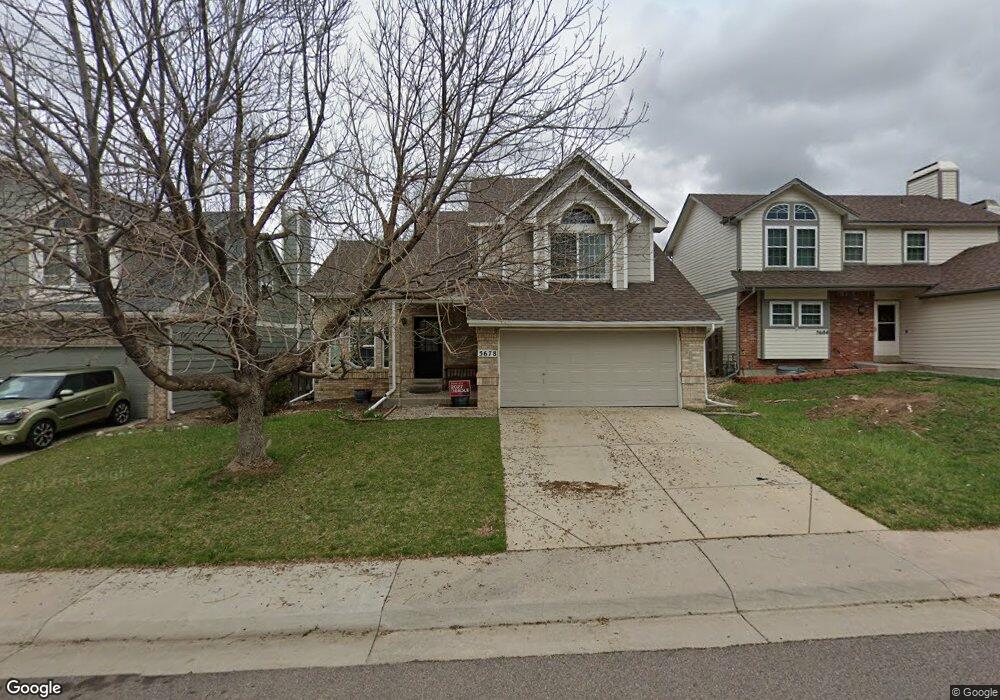5678 S Jericho Way Centennial, CO 80015
Park View NeighborhoodEstimated Value: $525,000 - $536,000
3
Beds
4
Baths
2,258
Sq Ft
$235/Sq Ft
Est. Value
About This Home
This home is located at 5678 S Jericho Way, Centennial, CO 80015 and is currently estimated at $530,439, approximately $234 per square foot. 5678 S Jericho Way is a home located in Arapahoe County with nearby schools including Timberline Elementary School, Thunder Ridge Middle School, and Eaglecrest High School.
Ownership History
Date
Name
Owned For
Owner Type
Purchase Details
Closed on
Aug 12, 2020
Sold by
Orchard Property E Llc
Bought by
Carlson Michael and Purcell Molly J
Current Estimated Value
Home Financials for this Owner
Home Financials are based on the most recent Mortgage that was taken out on this home.
Original Mortgage
$25,000,000
Interest Rate
3.2%
Mortgage Type
Commercial
Purchase Details
Closed on
Jun 30, 2020
Sold by
Beckstead Taylor T and Beckstead Jennifer
Bought by
Orehard Property I Llc
Home Financials for this Owner
Home Financials are based on the most recent Mortgage that was taken out on this home.
Original Mortgage
$25,000,000
Interest Rate
3.2%
Mortgage Type
Commercial
Purchase Details
Closed on
Jul 21, 2017
Sold by
Lundell Dean L and Landell Mary S
Bought by
Beckstead Taylor T and Beckstead Jennifer
Home Financials for this Owner
Home Financials are based on the most recent Mortgage that was taken out on this home.
Original Mortgage
$342,000
Interest Rate
3.89%
Mortgage Type
New Conventional
Purchase Details
Closed on
Jul 26, 2007
Sold by
Lundell Dean Leon and Lundell Mary Sharon
Bought by
Dean L & Mary S Lundell Family Trust
Purchase Details
Closed on
Oct 31, 2003
Sold by
Hubbard Susan
Bought by
Lundell Dean Leon and Lundell Mary Sharon
Home Financials for this Owner
Home Financials are based on the most recent Mortgage that was taken out on this home.
Original Mortgage
$75,000
Interest Rate
5.96%
Mortgage Type
Purchase Money Mortgage
Purchase Details
Closed on
Jul 8, 1988
Sold by
Conversion Arapco
Bought by
Snyder Bonnie K Snyder Timothy C
Purchase Details
Closed on
Jul 1, 1986
Sold by
Conversion Arapco
Bought by
Conversion Arapco
Purchase Details
Closed on
Apr 18, 1985
Bought by
Conversion Arapco
Create a Home Valuation Report for This Property
The Home Valuation Report is an in-depth analysis detailing your home's value as well as a comparison with similar homes in the area
Home Values in the Area
Average Home Value in this Area
Purchase History
| Date | Buyer | Sale Price | Title Company |
|---|---|---|---|
| Carlson Michael | $420,000 | Orchard Title Llc | |
| Orehard Property I Llc | $377,500 | None Available | |
| Beckstead Taylor T | $360,000 | None Available | |
| Dean L & Mary S Lundell Family Trust | -- | None Available | |
| Lundell Dean Leon | $212,500 | First American Heritage Titl | |
| Hubbard Susan | $200,000 | -- | |
| Snyder Bonnie K Snyder Timothy C | -- | -- | |
| Conversion Arapco | -- | -- | |
| Conversion Arapco | -- | -- |
Source: Public Records
Mortgage History
| Date | Status | Borrower | Loan Amount |
|---|---|---|---|
| Previous Owner | Orehard Property I Llc | $25,000,000 | |
| Previous Owner | Beckstead Taylor T | $342,000 | |
| Previous Owner | Lundell Dean Leon | $75,000 |
Source: Public Records
Tax History Compared to Growth
Tax History
| Year | Tax Paid | Tax Assessment Tax Assessment Total Assessment is a certain percentage of the fair market value that is determined by local assessors to be the total taxable value of land and additions on the property. | Land | Improvement |
|---|---|---|---|---|
| 2025 | $3,689 | $34,331 | -- | -- |
| 2024 | $3,279 | $35,121 | -- | -- |
| 2023 | $3,279 | $35,121 | $0 | $0 |
| 2022 | $2,660 | $26,869 | $0 | $0 |
| 2021 | $2,670 | $26,869 | $0 | $0 |
| 2020 | $2,730 | $28,057 | $0 | $0 |
| 2019 | $2,634 | $28,057 | $0 | $0 |
| 2018 | $2,341 | $22,226 | $0 | $0 |
| 2017 | $2,302 | $22,226 | $0 | $0 |
| 2016 | $2,169 | $19,844 | $0 | $0 |
| 2015 | $2,094 | $19,844 | $0 | $0 |
| 2014 | -- | $14,312 | $0 | $0 |
| 2013 | -- | $15,340 | $0 | $0 |
Source: Public Records
Map
Nearby Homes
- 5726 N Jebel Way
- 5738 N Jebel Way
- 20786 E Powers Cir
- 20763 E Dorado Place
- 5536 S Jericho Way
- 5849 S Jebel Way
- 20426 E Orchard Place
- 19978 E Garden Dr
- 21164 E Powers Cir
- 5879 S Malta St
- 20568 E Lake Place
- 21064 E Crestline Cir
- 5523 S Malta St
- 20788 E Maplewood Ln
- 5656 S Odessa St
- 5339 S Genoa St
- 5860 S Espana St
- 20528 E Grand Ln
- 5863 S Danube St
- 19815 E Belleview Place
- 5684 S Jericho Way
- 5674 S Jericho Way
- 5694 S Jericho Way
- 5664 S Jericho Way
- 5706 S Jericho Way
- 5683 S Jericho Way
- 5677 S Jericho Way
- 5654 S Jericho Way
- 5693 S Jericho Way
- 5673 S Jericho Way
- 5716 S Jericho Way
- 5705 S Jericho Way
- 5663 S Jericho Way
- 5648 S Jericho Way
- 5715 S Jericho Way
- 5653 S Jericho Way
- 5726 S Jericho Way
- 5644 S Jericho Way
- 5676 S Jebel Way
- 5682 S Jebel Way
