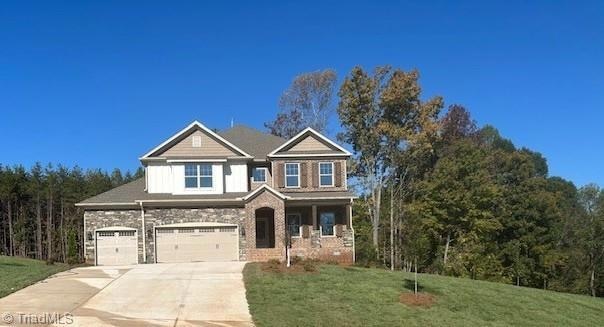5679 Falkirk Dr Greensboro, NC 27409
Estimated payment $4,117/month
Highlights
- New Construction
- Vaulted Ceiling
- Wood Flooring
- Oak Ridge Elementary School Rated A-
- Transitional Architecture
- Attic
About This Home
This all-brick home on over an acre across from top-rated middle and high schools offers space, comfort, and privacy. A grand staircase welcomes you into a main level with a dedicated study, large dining room, open kitchen with under-cabinet lighting and spacious pantry, family room, sunroom, and deck overlooking the tree-lined backyard, which provides a natural buffer from highway noise. The main level also includes a guest bedroom with full bath.
Upstairs, the primary suite features a spa bathroom with fixed head, wand, and rain shower, plus two large closets, one opening to the oversized laundry room. The upper level also includes a loft area, two additional bedrooms, and a bathroom with double sinks, offering plenty of space for family and guests.
Thoughtful details, vaulted ceilings, and versatile living spaces make this home both functional and inviting.
Pictures are similar to the one being built.
Home Details
Home Type
- Single Family
Est. Annual Taxes
- $294
Year Built
- Built in 2025 | New Construction
Lot Details
- 1.14 Acre Lot
- Cleared Lot
- Property is zoned RS-9
HOA Fees
- $92 Monthly HOA Fees
Parking
- 3 Car Attached Garage
- Driveway
Home Design
- Home is estimated to be completed on 1/31/26
- Transitional Architecture
- Brick Exterior Construction
- Stone
Interior Spaces
- 3,861 Sq Ft Home
- Property has 2 Levels
- Vaulted Ceiling
- Ceiling Fan
- Insulated Windows
- Insulated Doors
- Living Room with Fireplace
- Pull Down Stairs to Attic
Kitchen
- Gas Cooktop
- Dishwasher
- Kitchen Island
- Disposal
Flooring
- Wood
- Carpet
- Tile
- Vinyl
Bedrooms and Bathrooms
- 4 Bedrooms
- Separate Shower
Laundry
- Laundry Room
- Dryer Hookup
Outdoor Features
- Porch
Schools
- Northwest Middle School
- Northwest High School
Utilities
- Forced Air Heating and Cooling System
- Heating System Uses Natural Gas
- Gas Water Heater
Community Details
- Viking Ridge Subdivision
Listing and Financial Details
- Tax Lot 8
- Assessor Parcel Number 0237968
- 1% Total Tax Rate
Map
Home Values in the Area
Average Home Value in this Area
Tax History
| Year | Tax Paid | Tax Assessment Tax Assessment Total Assessment is a certain percentage of the fair market value that is determined by local assessors to be the total taxable value of land and additions on the property. | Land | Improvement |
|---|---|---|---|---|
| 2025 | $294 | $70,000 | $70,000 | -- |
Property History
| Date | Event | Price | List to Sale | Price per Sq Ft |
|---|---|---|---|---|
| 08/27/2025 08/27/25 | For Sale | $757,390 | -- | $196 / Sq Ft |
Source: Triad MLS
MLS Number: 1193643
- 5673 Falkirk Dr
- 5661 Falkirk Dr
- Hampton Plan at Viking Ridge
- Lancaster Plan at Viking Ridge
- Newport Lux Plan at Viking Ridge
- Hanover Lux Plan at Viking Ridge
- Kendall Lux Plan at Viking Ridge
- Fairfield Lux Plan at Viking Ridge
- 7653 Valhalla Way
- 7607 Valhalla Way
- 3612 Edgefield Rd
- 4530 Peeples Rd
- 5421 Rambling Rd
- 7856, 7864 Alcorn Rd
- 7777 Chadding Dr
- 7781 Chadding Dr
- 7783 Chadding Dr
- 7785 Chadding Dr
- 7793 Chadding Dr
- 7784 Chadding Dr
- 713 Adelynn Ln
- 1800 Kauri Cliffs Point
- 6421 Ashton Park Dr
- 4512 Camden Ridge Dr
- 4003 Persimmon Ct
- 7121 Taunton Dr
- 6805 Poplar Grove Trail
- 4517 Southport Rd
- 11 Harvest Oak Ct
- 3201 Allerton Cir
- 6400 Old Oak Ridge Rd
- 5918 Highland Grove Dr
- 668 Grasswren Way
- 1220 Pleasant Ridge Rd
- 661 Grasswren Way
- 1198 Pleasant Ridge Rd
- 302 Mourning Dove Terrace
- 6300 High View Rd
- 225 Blue Robin Way
- 5501 Turtle Cove Ct

