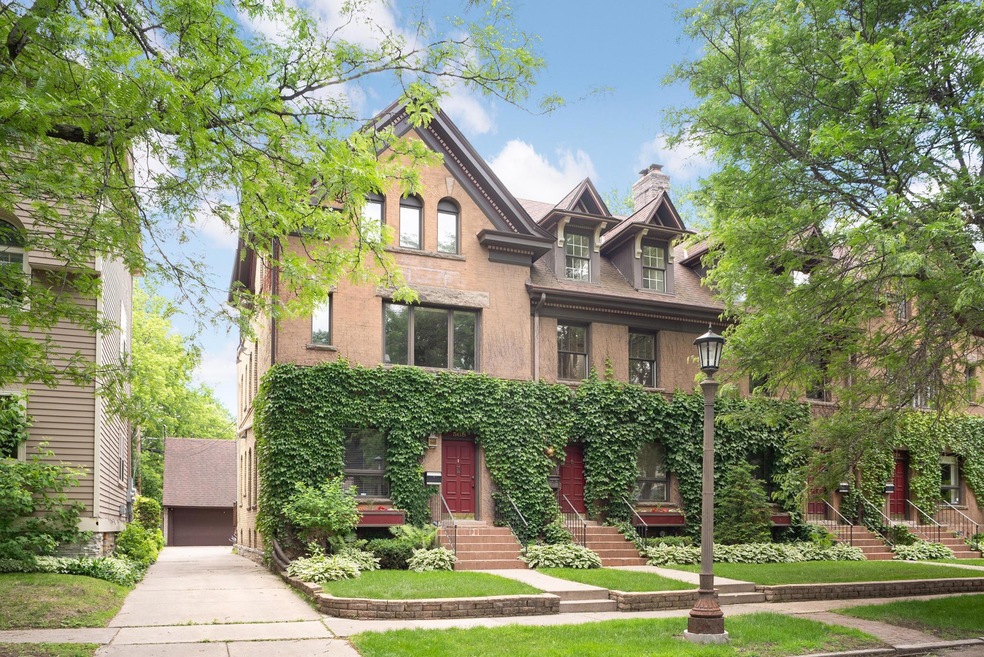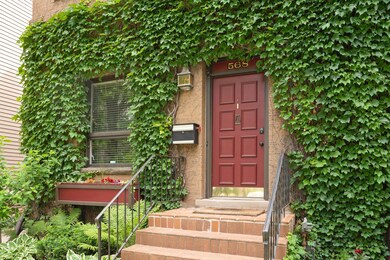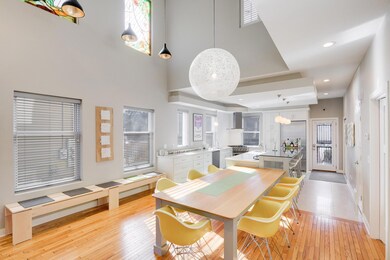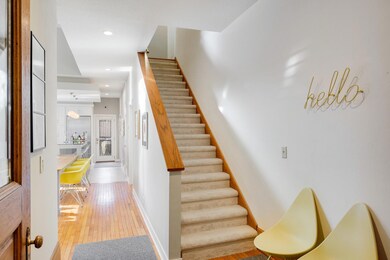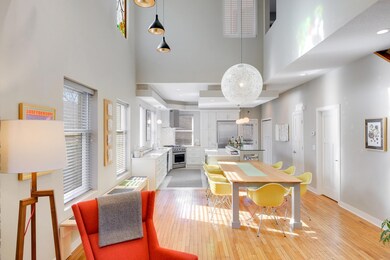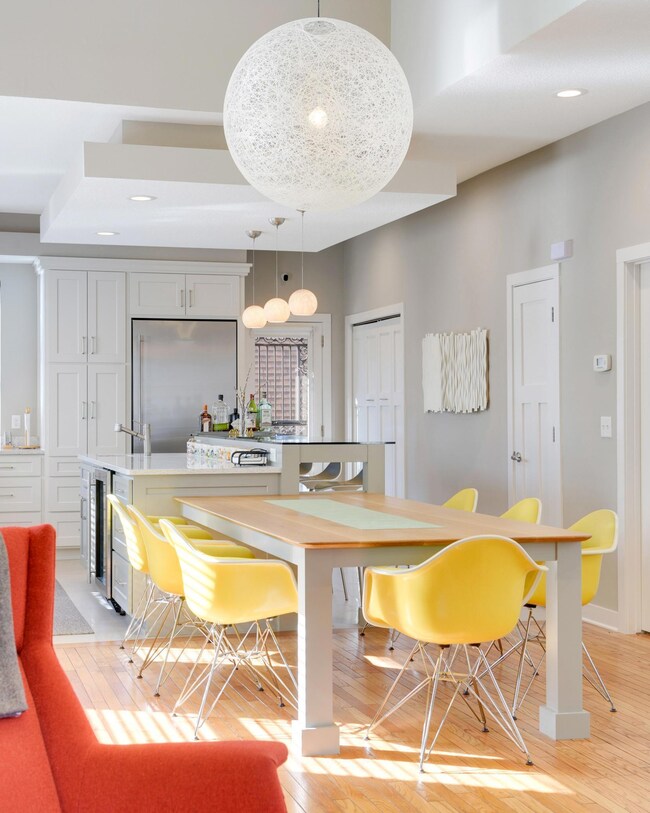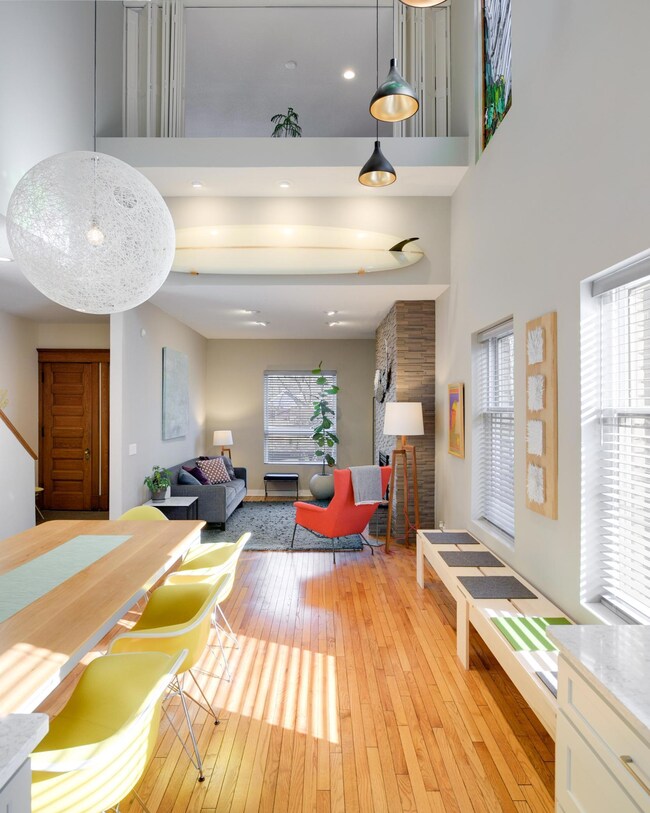
568 Dayton Ave Unit 568 Saint Paul, MN 55102
Summit-University NeighborhoodEstimated Value: $611,000 - $675,362
Highlights
- Deck
- Sauna
- Humidifier
- Central Senior High School Rated A-
- Forced Air Heating and Cooling System
- 5-minute walk to McQuillan Park
About This Home
As of August 2022Rare, gorgeous, and historic 3-level end unit rowhouse, set in the beautiful and convenient Cathedral Hill location! Stunning remodel, with the highest quality throughout the kitchen and owner's suite, and all the charm of a 1905 rowhouse left untouched! Beautiful oak flooring, open ceilings with custom stained glass, a 3rd level owner's suite that has custom built-in walnut closets, an adjacent (south facing) sunroom and deck with skyline views, and much, much more. EVERYTHING built with top-quality products and 5-star hotel-like finishes. Location is in one of the most walkable areas of St Paul, with all the shops and restaurants on Selby, Summit, and Grand Aves within steps outside the front door!
Townhouse Details
Home Type
- Townhome
Est. Annual Taxes
- $8,456
Year Built
- Built in 1905
Lot Details
- 871
HOA Fees
- $550 Monthly HOA Fees
Parking
- 2 Car Garage
- Garage Door Opener
Home Design
- Flex
Interior Spaces
- 2-Story Property
- Family Room
- Living Room with Fireplace
Kitchen
- Range
- Microwave
- Freezer
- Dishwasher
- Disposal
Bedrooms and Bathrooms
- 3 Bedrooms
Laundry
- Dryer
- Washer
Finished Basement
- Basement Fills Entire Space Under The House
- Drainage System
- Stone or Rock in Basement
- Natural lighting in basement
Utilities
- Forced Air Heating and Cooling System
- Humidifier
Additional Features
- Deck
- 871 Sq Ft Lot
Listing and Financial Details
- Assessor Parcel Number 012823220053
Community Details
Overview
- Association fees include hazard insurance, lawn care, ground maintenance, trash, security, snow removal
- Dayton Avenue Rowhouses Association, Phone Number (320) 339-1271
- Apt Own No22 Dayton Ave Row Hm Subdivision
Amenities
- Sauna
Ownership History
Purchase Details
Home Financials for this Owner
Home Financials are based on the most recent Mortgage that was taken out on this home.Purchase Details
Home Financials for this Owner
Home Financials are based on the most recent Mortgage that was taken out on this home.Purchase Details
Similar Homes in Saint Paul, MN
Home Values in the Area
Average Home Value in this Area
Purchase History
| Date | Buyer | Sale Price | Title Company |
|---|---|---|---|
| Koch Bernerd | $650,000 | -- | |
| Koch Bernerd A | $650,000 | Edina Realty Title | |
| Zaun Kyoko | $525,454 | Title Excellence Llc |
Mortgage History
| Date | Status | Borrower | Loan Amount |
|---|---|---|---|
| Open | Koch Bernerd | $520,000 | |
| Closed | Koch Bernerd A | $520,000 |
Property History
| Date | Event | Price | Change | Sq Ft Price |
|---|---|---|---|---|
| 08/15/2022 08/15/22 | Sold | $650,000 | 0.0% | $217 / Sq Ft |
| 08/05/2022 08/05/22 | Pending | -- | -- | -- |
| 07/12/2022 07/12/22 | Off Market | $650,000 | -- | -- |
| 07/11/2022 07/11/22 | Pending | -- | -- | -- |
| 05/20/2022 05/20/22 | Price Changed | $675,000 | -3.6% | $225 / Sq Ft |
| 04/22/2022 04/22/22 | For Sale | $699,900 | -- | $234 / Sq Ft |
Tax History Compared to Growth
Tax History
| Year | Tax Paid | Tax Assessment Tax Assessment Total Assessment is a certain percentage of the fair market value that is determined by local assessors to be the total taxable value of land and additions on the property. | Land | Improvement |
|---|---|---|---|---|
| 2023 | $9,856 | $613,000 | $100,000 | $513,000 |
| 2022 | $8,456 | $610,600 | $100,000 | $510,600 |
| 2021 | $7,956 | $522,600 | $100,000 | $422,600 |
| 2020 | $8,182 | $512,400 | $100,000 | $412,400 |
| 2019 | $7,924 | $488,000 | $52,000 | $436,000 |
| 2018 | $7,440 | $470,000 | $52,000 | $418,000 |
| 2017 | $6,610 | $455,600 | $52,000 | $403,600 |
| 2016 | $6,832 | $0 | $0 | $0 |
| 2015 | $6,344 | $415,100 | $41,500 | $373,600 |
| 2014 | $5,818 | $0 | $0 | $0 |
Agents Affiliated with this Home
-
Mark O'Hern

Seller's Agent in 2022
Mark O'Hern
Edina Realty, Inc.
(612) 743-6494
1 in this area
112 Total Sales
-
Katherine Grigoleit
K
Buyer's Agent in 2022
Katherine Grigoleit
Coldwell Banker Burnet
(651) 764-9743
1 in this area
14 Total Sales
Map
Source: NorthstarMLS
MLS Number: 6169610
APN: 01-28-23-22-0053
- 161 Kent St
- 518 Laurel Ave
- 553 Ashland Ave Unit 553
- 633 Dayton Ave Unit 4
- 545 Ashland Ave Unit 4
- 220 MacKubin St
- 117 MacKubin St Unit 2
- 545 Holly Ave
- 460 Marshall Ave Unit D
- 71 MacKubin St
- 463 Ashland Ave
- 461 Holly Ave Unit 3
- 422 Laurel Ave
- 650 Holly Ave
- 436 Ashland Ave Unit 6
- 402 Laurel Ave Unit 1
- 391 Laurel Ave Unit 102
- 56 Arundel St Unit 7
- 79 Western Ave N Unit 308
- 79 Western Ave N Unit 206
- 574 Dayton Ave Unit 574
- 570 Dayton Ave Unit 570
- 568 Dayton Ave Unit 568
- 568 568 Dayton-Avenue-
- 574 574 Dayton-Avenue-
- 574 574 Dayton Ave
- 580 Dayton Ave
- 197 Kent St Unit 1
- 197 Kent St Unit 2
- 197 Kent St Unit 4
- 197 Kent St Unit 3
- 571 Selby Ave
- 569 Selby Ave
- 579 Selby Ave
- 565 Selby Ave
- 182 182 Kent-Street-
- 184 184 Kent St
- 198 Kent St
- 570 570 Selby Ave
- 570 570 Selby-Avenue-
