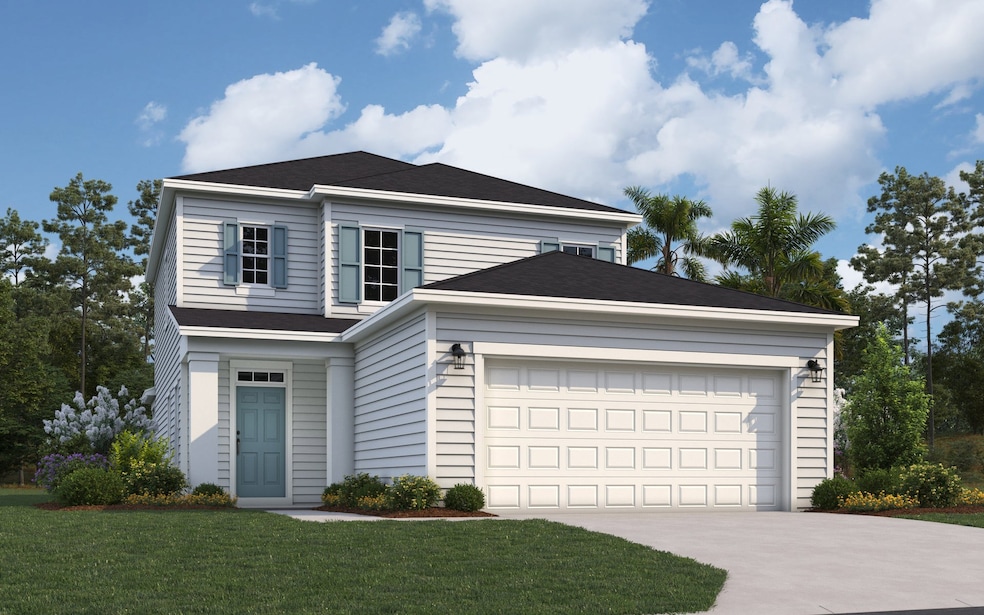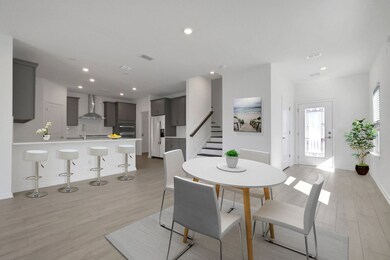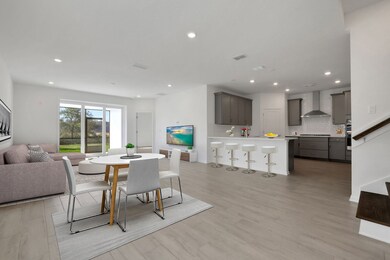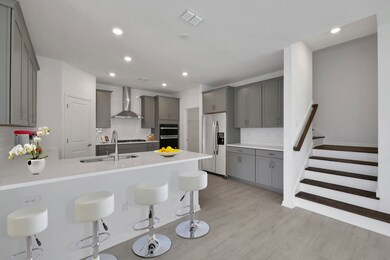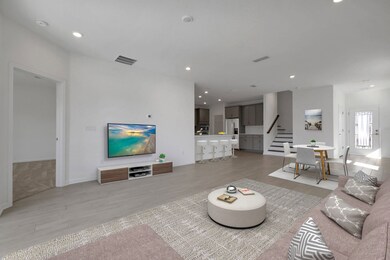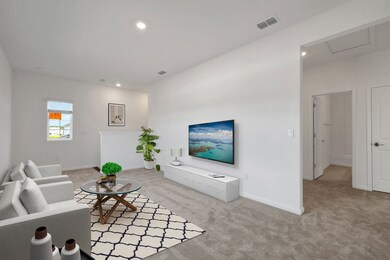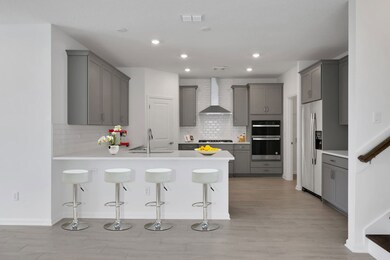
568 Farmfield Dr St. Augustine, FL 32092
Trailmark NeighborhoodEstimated payment $3,073/month
About This Home
The Stockton II floorplan is a spacious two-story home designed to enhance modern living with its thoughtfully laid-out design. Boasting four comfortable bedrooms, including a luxurious primary suite, and 2.5 bathrooms, this home provides the perfect balance of privacy and convenience for the entire family. The open-concept main floor seamlessly connects the kitchen, dining, and living areas, creating a bright and inviting space ideal for entertaining or everyday activities. With its combination of functionality and style, the Stockton II is designed to meet the needs of contemporary living. It’s the perfect place to call home, offering comfort, versatility, and a welcoming atmosphere. Photos are representative of a Stockton II Floorplan**
Home Details
Home Type
- Single Family
Parking
- 2 Car Garage
Home Design
- New Construction
- Quick Move-In Home
- Stockton Ii Plan
Interior Spaces
- 2,190 Sq Ft Home
- 2-Story Property
Bedrooms and Bathrooms
- 4 Bedrooms
Community Details
Overview
- Actively Selling
- Built by Dream Finders Homes
- Trailmark Subdivision
Sales Office
- 43 Wineberry Lane
- St. Augustine, FL 32092
- 904-892-7745
- Builder Spec Website
Office Hours
- Monday-Saturday 10:00AM-6:00PM, Sunday 12:00PM-6:00PM
Map
Similar Homes in the area
Home Values in the Area
Average Home Value in this Area
Property History
| Date | Event | Price | Change | Sq Ft Price |
|---|---|---|---|---|
| 07/15/2025 07/15/25 | Pending | -- | -- | -- |
| 05/01/2025 05/01/25 | For Sale | $469,990 | -- | $215 / Sq Ft |
- 144 Bluegrass Way
- 191 Bluegrass Way
- 122 Bluegrass Way
- 59 Grassmere Ct
- 68 Bluegrass Way
- 148 Charmer Trace
- 179 Charmer Trace
- 815 Farmfield Dr
- 814 Farmfield Dr
- 2477 Trailmark Dr
- 63 Bird Watch Ct
- 31 Evening Star Trc
- 51 Evening Star Trc
- 326 Wrensong Place
- 350 Wrensong Place
- 62 Bird Watch Ct
- 37 Bird Watch Ct
- 111 Bird Watch Ct
- 316 Wrensong Place
- 122 Field Flower Way
- 88 Wilgrove Place
- 128 Wineberry Ln
- 624 Weathered Edge Dr
- 213 Foxcross Ave
- 43 Foxcross Ave
- 156 Clarys Run
- 54 Cobalt Ln
- 81 Weathering Ct
- 1413 Heather Ct
- 1437 Heather Ct
- 1024 Ardmore St
- 1274 Ardmore St
- 685 Mackenzie Cir
- 820 Wynfield Cir
- 211 Buck Run Way
- 211 Buck Run Way
- 168 Buck Run Way
- 713 Wynfield Cir
- 243 Buck Run Way
- 708 Wynfield Cir
