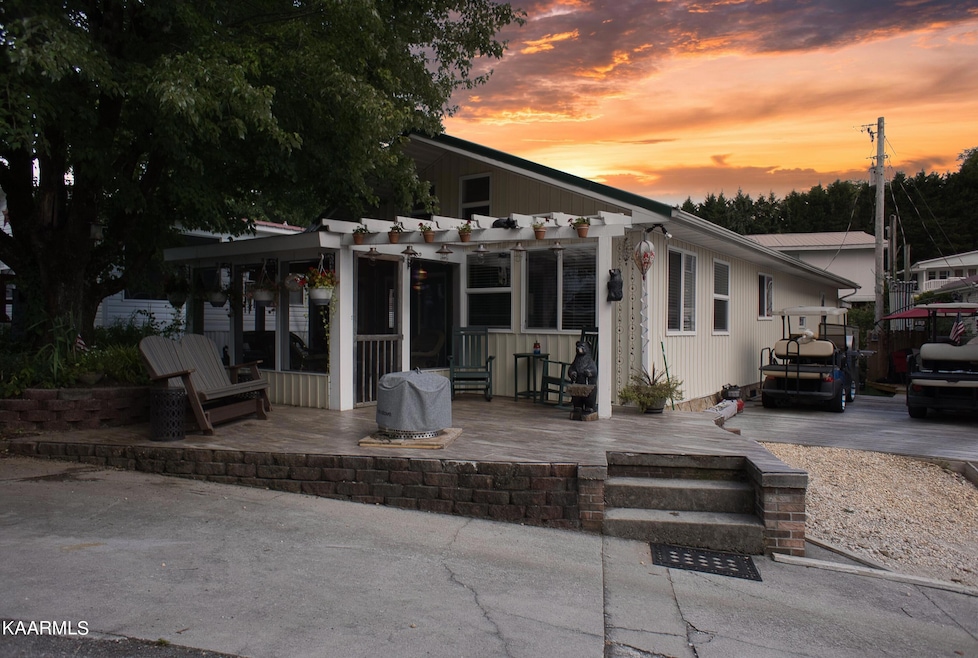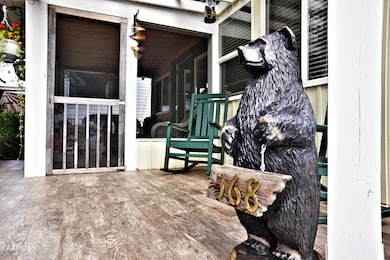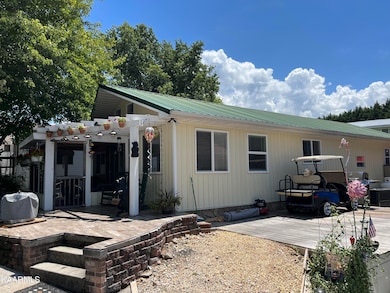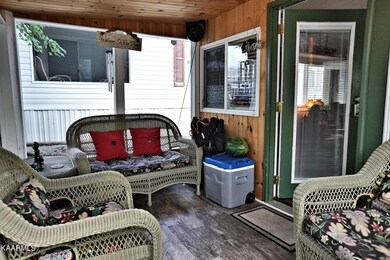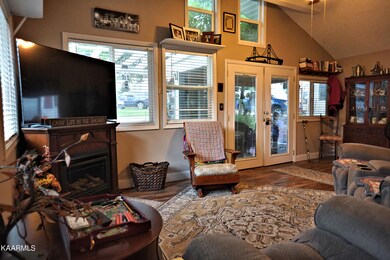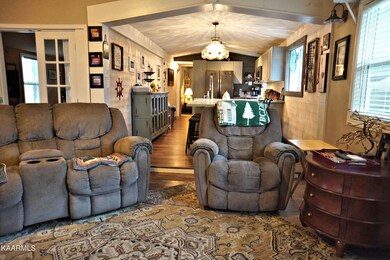
568 Flamingo Cir Townsend, TN 37882
Highlights
- Tennis Courts
- Gated Community
- Clubhouse
- In Ground Pool
- Countryside Views
- Bonus Room
About This Home
As of November 2022PRICED TO SELL IN TOWNSEND! BEAUTIFUL REMODELED HOME IN GATED COMMUNITY WITH MANY AMENITIES! OPEN LIVING AREA WITH VAULTED CEILINGS. UNIQUE KITCHEN DESIGN WITH BEAUTIFUL CUSTOM TILE COUNTERTOPS AND LARGE ISLAND WITH STORAGE AND SEATING. THIRD BEDROOM CAN BE USED AS FAMILY ROOM OR DEN WITH FRENCH DOORS. SPACIOUS AND SHADED TILED PATIO AND SCREENED PORCH FOR OUTSIDE ENTERTAINMENT. AMPLE OFF STREET PARKING FOR TWO VEHICLES. ABLE TO USE AS RENTAL INCOME! IHOME IS A STICK BUILT HOME. IS A MUST SEE!
FEATURES OF THE COMMUNITY INCLUDED ARE: PUBLIC WATER, TRASH, CABLE (79 CHANNELS), PUBLIC SEWER, TENNIS COURTS, 2 POOLS, POND FOR CATCH AND RELEASE FISHING, COMMUNITY CLUB HOUSE, PUTTING GREENS, AND A PLAYGROUND.
Last Agent to Sell the Property
Shawn Oaks
Realty Executives Southern Living License #348922 Listed on: 07/29/2022
Last Buyer's Agent
Melissa Moree
Realty Executives Main Street
Home Details
Home Type
- Single Family
Est. Annual Taxes
- $936
Year Built
- Built in 2000
Lot Details
- 436 Sq Ft Lot
- Lot Dimensions are 35x69x35x69
HOA Fees
- $75 Monthly HOA Fees
Parking
- Off-Street Parking
Home Design
- Frame Construction
- Vinyl Siding
Interior Spaces
- 1,150 Sq Ft Home
- Tray Ceiling
- Free Standing Fireplace
- Gas Fireplace
- Insulated Windows
- Combination Kitchen and Dining Room
- Bonus Room
- Screened Porch
- Countryside Views
- Crawl Space
- Washer and Dryer Hookup
Kitchen
- Self-Cleaning Oven
- Microwave
- Dishwasher
- Kitchen Island
- Disposal
Flooring
- Carpet
- Tile
- Vinyl
Bedrooms and Bathrooms
- 3 Bedrooms
- 2 Full Bathrooms
Outdoor Features
- In Ground Pool
- Tennis Courts
- Patio
Schools
- Heritage Middle School
- Heritage High School
Utilities
- Zoned Heating and Cooling System
- Heat Pump System
- Internet Available
Listing and Financial Details
- Assessor Parcel Number 095L F 004.00
Community Details
Overview
- Association fees include all amenities
- Big Valley Campground Subdivision
- Mandatory home owners association
Amenities
- Picnic Area
- Clubhouse
Recreation
- Tennis Courts
- Community Playground
- Community Pool
- Putting Green
Security
- Security Service
- Gated Community
Ownership History
Purchase Details
Home Financials for this Owner
Home Financials are based on the most recent Mortgage that was taken out on this home.Similar Home in the area
Home Values in the Area
Average Home Value in this Area
Purchase History
| Date | Type | Sale Price | Title Company |
|---|---|---|---|
| Warranty Deed | -- | Southeast Title |
Property History
| Date | Event | Price | Change | Sq Ft Price |
|---|---|---|---|---|
| 11/16/2022 11/16/22 | Sold | $207,000 | -1.4% | $180 / Sq Ft |
| 10/19/2022 10/19/22 | Pending | -- | -- | -- |
| 10/09/2022 10/09/22 | Price Changed | $209,900 | -3.7% | $183 / Sq Ft |
| 09/21/2022 09/21/22 | Price Changed | $218,000 | -4.4% | $190 / Sq Ft |
| 09/12/2022 09/12/22 | Price Changed | $228,000 | -5.0% | $198 / Sq Ft |
| 09/03/2022 09/03/22 | Price Changed | $239,900 | -4.0% | $209 / Sq Ft |
| 08/30/2022 08/30/22 | Price Changed | $249,900 | +4.6% | $217 / Sq Ft |
| 08/30/2022 08/30/22 | Price Changed | $238,900 | 0.0% | $208 / Sq Ft |
| 08/07/2022 08/07/22 | Price Changed | $239,000 | -4.4% | $208 / Sq Ft |
| 08/02/2022 08/02/22 | Price Changed | $249,900 | -5.3% | $217 / Sq Ft |
| 07/28/2022 07/28/22 | For Sale | $264,000 | +207.0% | $230 / Sq Ft |
| 01/07/2020 01/07/20 | Sold | $86,000 | -- | $80 / Sq Ft |
Tax History Compared to Growth
Tax History
| Year | Tax Paid | Tax Assessment Tax Assessment Total Assessment is a certain percentage of the fair market value that is determined by local assessors to be the total taxable value of land and additions on the property. | Land | Improvement |
|---|---|---|---|---|
| 2024 | $936 | $58,875 | $15,000 | $43,875 |
| 2023 | $936 | $58,875 | $15,000 | $43,875 |
| 2022 | $594 | $24,050 | $5,625 | $18,425 |
| 2021 | $594 | $23,250 | $5,625 | $17,625 |
Agents Affiliated with this Home
-
S
Seller's Agent in 2022
Shawn Oaks
Realty Executives Southern Living
-
M
Buyer's Agent in 2022
Melissa Moree
Realty Executives Main Street
-
Andy Mason
A
Seller's Agent in 2020
Andy Mason
Elite Realty
(865) 599-2639
657 Total Sales
-
E
Buyer's Agent in 2020
Eric Allen
Allen Homes Real Estate Co
(865) 237-0097
Map
Source: East Tennessee REALTORS® MLS
MLS Number: 1200894
APN: 005095L F 00400
- 518 Flamingo Cir
- 579 Flamingo Cir
- 1142 Kinglet St
- 614 Whistling Swan St
- 419 Mountain Thrush Dr
- 7062 E Lamar Alexander Pkwy
- 0 Rudd Rd
- 240 Mount Luke Rd
- 1040 Laurel Rd
- 468 Rudd Rd
- 514 Chetola Tr
- 103 Long Branch Rd
- 229 Bishops Cap Cir Unit 106
- 229 Bishops Cap Cir Unit 101
- 235 Bishops Cap Cir Unit 102
- 223 Bishops Cap Cir Unit 206
- 235 Bishops Cap Cir Unit 103
- 235 Bishops Cap Cir Unit 101
- 326 Shooting Star Loop Unit 201
- 326 Shooting Star Loop
