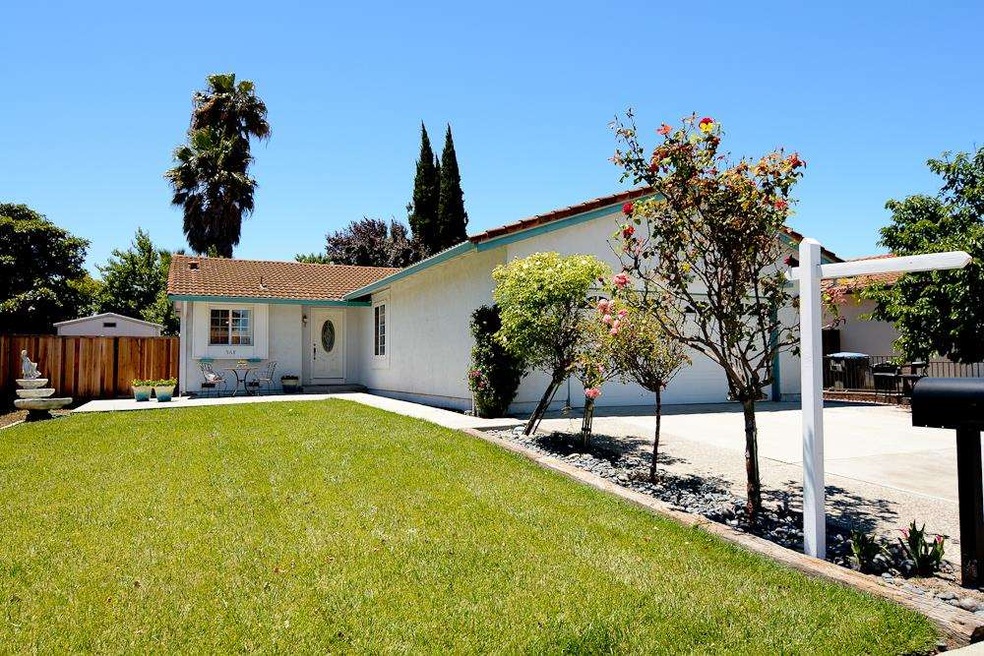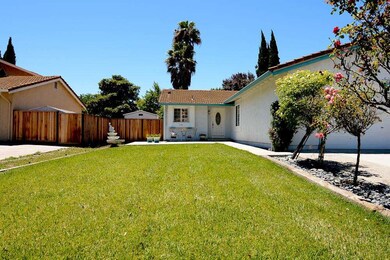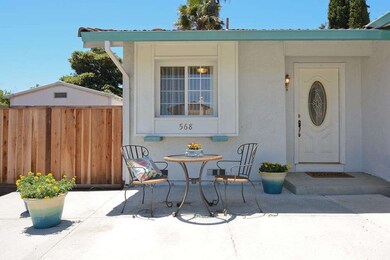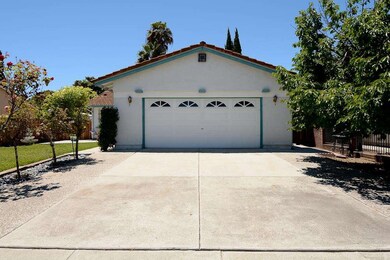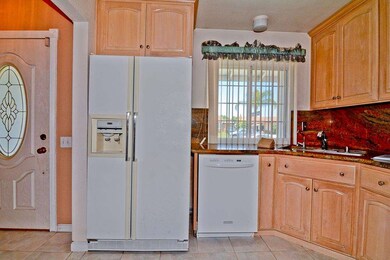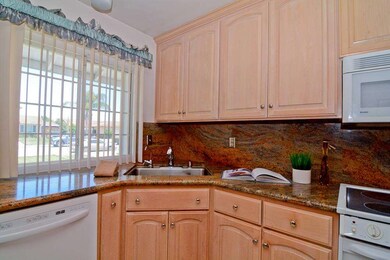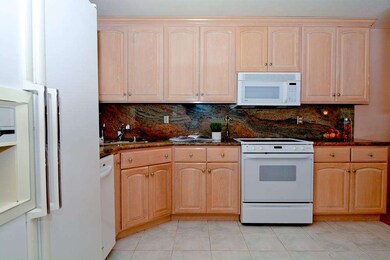
568 Glenburry Way San Jose, CA 95123
Playa Del Rey NeighborhoodEstimated Value: $1,303,000 - $1,524,000
Highlights
- Contemporary Architecture
- Vaulted Ceiling
- Marble Bathroom Countertops
- Santa Teresa High School Rated A
- Wood Flooring
- Granite Countertops
About This Home
As of August 2017Fabulous find! Lovely single story tucked away in a quiet neighborhood in the desirable Blossom Valley. This charmer is situated on a spacious lot. A commuter's dream, close to freeways, shopping, dining and public transportation. Great floor plan with vaulted ceilings gives the home a light and airy feel. Upgrades including, cabinets, counters & backsplash, tile and hardwood flooring, dual pane windows & water softener. An elegant marble wood burning fireplace in the living/family room provides a cozy peaceful ambiance. Updated marble and tile bathrooms. Laundry room is located in the 2 car garage which includes utility sink, washer & dryer. Appliances stay. Newer water heater and roof. Fruit trees surround the fabulous & spacious grass and flagstone backyard. The patio with moveable gazebo is great for entertaining. A retractable awning to keep the area nice and cool. Front patio adds great curb appeal. Well maintained, move in ready for the new owner. Welcome Home!
Last Agent to Sell the Property
Rhonda Briggs Butler
Heritage Realty Group License #01708968 Listed on: 06/20/2017
Last Buyer's Agent
Robert Musallam
Intero Real Estate Services License #01949905
Home Details
Home Type
- Single Family
Est. Annual Taxes
- $12,465
Year Built
- Built in 1976
Lot Details
- 6,708 Sq Ft Lot
- North Facing Home
- Wood Fence
- Level Lot
- Sprinklers on Timer
- Mostly Level
- Back Yard Fenced
- Zoning described as R1-8
Parking
- 2 Car Garage
Home Design
- Contemporary Architecture
- Slab Foundation
- Tile Roof
- Stucco
Interior Spaces
- 1,283 Sq Ft Home
- 1-Story Property
- Vaulted Ceiling
- Wood Burning Fireplace
- Living Room with Fireplace
- Dining Room
- Wood Flooring
- Neighborhood Views
- Alarm System
Kitchen
- Eat-In Kitchen
- Range Hood
- Granite Countertops
Bedrooms and Bathrooms
- 3 Bedrooms
- Remodeled Bathroom
- 2 Full Bathrooms
- Marble Bathroom Countertops
- Granite Bathroom Countertops
- Bathtub with Shower
- Bathtub Includes Tile Surround
- Walk-in Shower
Laundry
- Laundry in Garage
- Washer and Dryer
Utilities
- Forced Air Heating and Cooling System
- Separate Meters
- Individual Gas Meter
- Water Softener is Owned
- Sewer Within 50 Feet
Additional Features
- Shed
- 1 SF Accessory Dwelling Unit
Listing and Financial Details
- Assessor Parcel Number 464-44-017
Ownership History
Purchase Details
Home Financials for this Owner
Home Financials are based on the most recent Mortgage that was taken out on this home.Purchase Details
Home Financials for this Owner
Home Financials are based on the most recent Mortgage that was taken out on this home.Purchase Details
Home Financials for this Owner
Home Financials are based on the most recent Mortgage that was taken out on this home.Similar Homes in San Jose, CA
Home Values in the Area
Average Home Value in this Area
Purchase History
| Date | Buyer | Sale Price | Title Company |
|---|---|---|---|
| Sato Michael K | $782,000 | Cornerstone Title Company | |
| Taylor Joyce A | $660,000 | Old Republic Title Company | |
| Gharchegheh Frederick | -- | Old Republic Title Company |
Mortgage History
| Date | Status | Borrower | Loan Amount |
|---|---|---|---|
| Open | Sato Michael K | $593,000 | |
| Closed | Sato Michael K | $625,600 | |
| Previous Owner | Taylor Joyce A | $435,000 | |
| Previous Owner | Taylor Joyce A | $409,473 | |
| Previous Owner | Taylor Joyce A | $417,000 | |
| Previous Owner | Taylor Joyce A | $51,000 | |
| Previous Owner | Taylor Joyce A | $435,000 | |
| Previous Owner | Gharchegheh Frederick | $200,000 | |
| Previous Owner | Gharchegheh Fredrick | $100,000 | |
| Previous Owner | Gharchegheh Frederick | $302,000 | |
| Previous Owner | Gharchegheh Frederick | $100,000 | |
| Previous Owner | Gharchegheh Frederick | $244,000 | |
| Previous Owner | Gharchegheh Fredrick | $245,000 | |
| Previous Owner | Gharchegheh Fredrick | $20,000 | |
| Previous Owner | Gharcheghen Frederick | $199,000 |
Property History
| Date | Event | Price | Change | Sq Ft Price |
|---|---|---|---|---|
| 08/16/2017 08/16/17 | Sold | $782,000 | -2.2% | $610 / Sq Ft |
| 07/17/2017 07/17/17 | Pending | -- | -- | -- |
| 06/20/2017 06/20/17 | For Sale | $799,950 | -- | $623 / Sq Ft |
Tax History Compared to Growth
Tax History
| Year | Tax Paid | Tax Assessment Tax Assessment Total Assessment is a certain percentage of the fair market value that is determined by local assessors to be the total taxable value of land and additions on the property. | Land | Improvement |
|---|---|---|---|---|
| 2024 | $12,465 | $872,331 | $691,620 | $180,711 |
| 2023 | $12,277 | $855,227 | $678,059 | $177,168 |
| 2022 | $12,192 | $838,459 | $664,764 | $173,695 |
| 2021 | $12,017 | $822,020 | $651,730 | $170,290 |
| 2020 | $11,762 | $813,592 | $645,048 | $168,544 |
| 2019 | $11,491 | $797,640 | $632,400 | $165,240 |
| 2018 | $11,415 | $782,000 | $620,000 | $162,000 |
| 2017 | $11,402 | $777,138 | $427,426 | $349,712 |
| 2016 | $9,931 | $696,000 | $382,800 | $313,200 |
| 2015 | $9,384 | $660,000 | $363,000 | $297,000 |
| 2014 | $8,155 | $614,000 | $337,700 | $276,300 |
Agents Affiliated with this Home
-
R
Seller's Agent in 2017
Rhonda Briggs Butler
Heritage Realty Group
-
R
Buyer's Agent in 2017
Robert Musallam
Intero Real Estate Services
-
Sya Reschar

Buyer Co-Listing Agent in 2017
Sya Reschar
Intero Real Estate Services
(408) 781-3014
20 Total Sales
Map
Source: MLSListings
MLS Number: ML81655421
APN: 464-44-017
- 569 Blairburry Way
- 5501 Shadowcrest Way
- 5571 Sunny Oaks Dr
- 720 Glenburry Way
- 447 Colony Knoll Dr
- 5404 Colony Park Cir
- 441 Colony Knoll Dr
- 410 Colony Cove Dr
- 763 Delaware Ave Unit 4
- 771 Delaware Ave Unit 3
- 5360 Colony Park Cir
- 5368 Colony Park Cir Unit 258
- 5490 Don Diego Ct
- 5426 Colony Green Dr
- 5465 Don Edmondo Ct
- 798 Blossom Hill Rd Unit 4
- 5699 Saxony Ct
- 5749 San Lorenzo Dr
- 635 Gaundabert Ln
- 765 Warring Dr Unit 1
- 568 Glenburry Way
- 572 Glenburry Way
- 564 Glenburry Way
- 597 Lochburry Ct
- 560 Glenburry Way
- 593 Lochburry Ct
- 603 Lochburry Ct
- 540 Glenburry Way
- 567 Glenburry Way
- 571 Glenburry Way
- 563 Glenburry Way
- 575 Glenburry Way
- 536 Glenburry Way
- 609 Lochburry Ct
- 5510 Dunsburry Way
- 559 Glenburry Way
- 579 Glenburry Way
- 5514 Dunsburry Way
- 5518 Dunsburry Way
- 583 Glenburry Way
