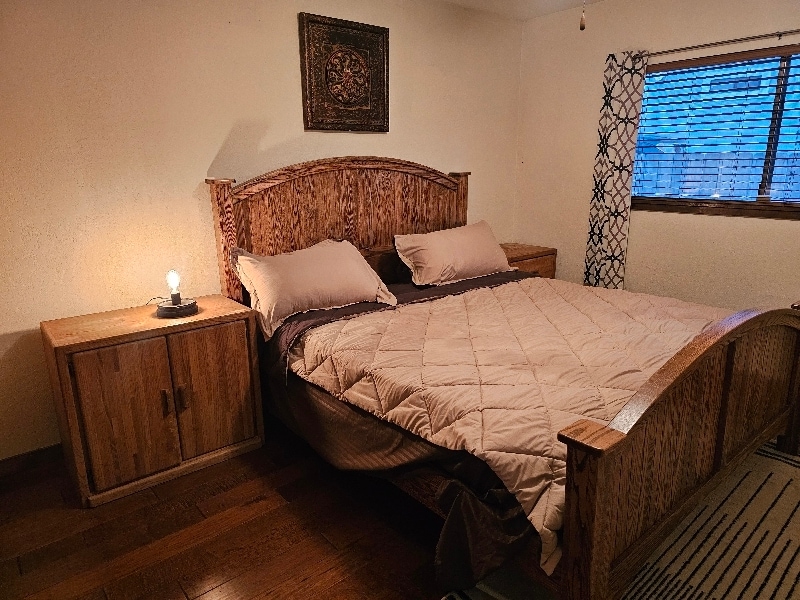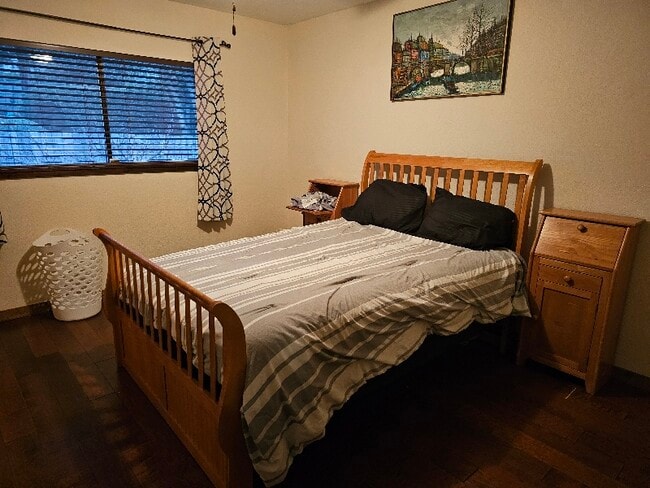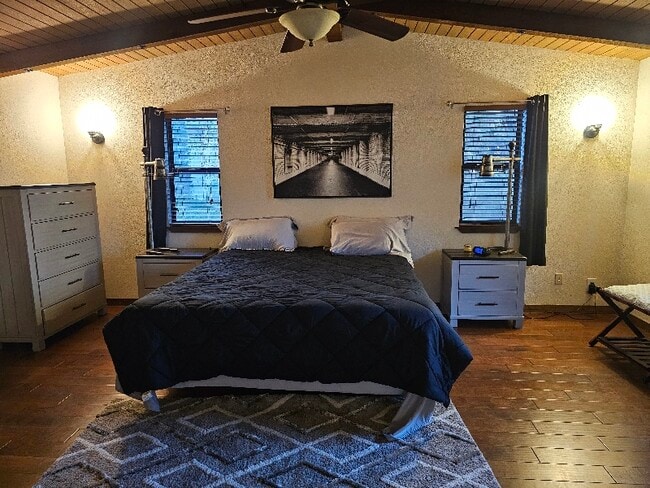568 Royal Oaks Dr Redding, CA 96001
Sunset Neighborhood
3
Beds
2
Baths
2,100
Sq Ft
10,019
Sq Ft Lot
About This Home
Property Id: 2088126
Welcome to your dream home located at 568 Royal Oaks Dr in Redding, CA! This single-unit property offers modern amenities such as dishwasher, oven, and fireplace. With a fenced yard and garage, this pet-friendly rental is perfect for you. Don't miss out on this opportunity!
Listing Provided By


Map
Nearby Homes
- 503 River Oaks Dr
- 802 Palatine Ct
- 866 Palatine Ct
- 3410 Scenic Dr
- 3330 Scenic Dr
- 866 Pioneer Dr
- 3315 Sunset Dr
- 3179 Pinot Path
- Lot 15 N Ridge Dr
- Lot 13 N Ridge Dr
- 2880 Lake Redding Dr
- 925 Hallmark Dr
- 625 Mary St
- 1140 Redbud Dr
- 910 Hallmark Dr
- 490 Turquoise Ct
- 2872 Harlan Dr
- 1191 Hillcrest Place
- 3320 Stratford Ave
- 3325 Stratford Ave
- 1132 Walnut Ave
- 2432 Butte St
- 2045 Shasta St
- 2142 Butte St
- 880 Congaree Ln
- 1895 Benton Dr
- 1123 Eureka Way Unit 4
- 2123 Waldon St Unit B
- 2119 Waldon St Unit 2119 Waldon St
- 1 Redding
- 1714 Milo Ave
- 1765 Laurel Ave Unit Condo A
- 1765 Laurel Ave Unit Condo A
- 925 Parkview Ave
- 3435 Santa Rosa Way
- 540 South St
- 500 Hilltop Dr
- 4433 White River Dr
- 1230 Canby Rd
- 910 Canby Rd



