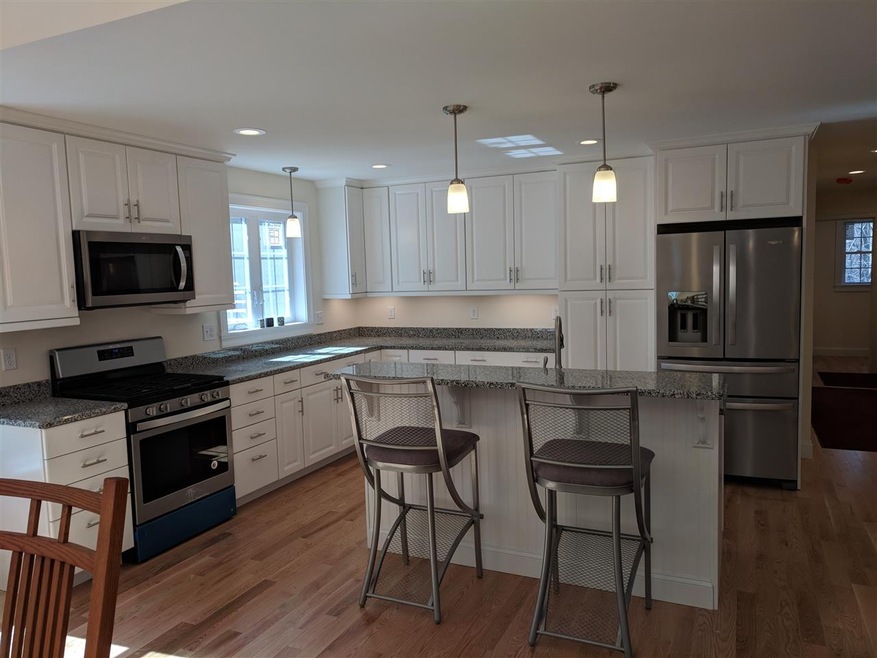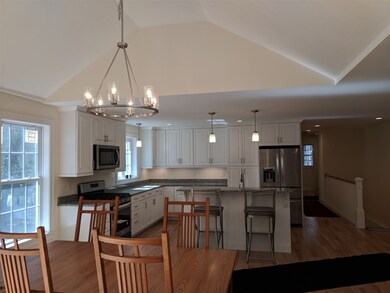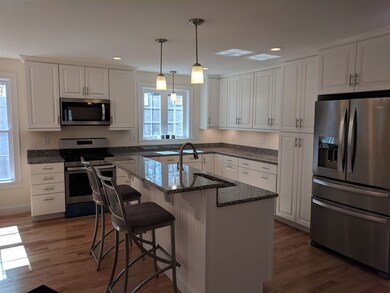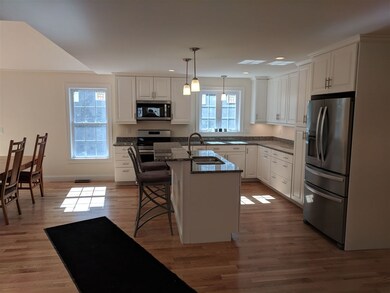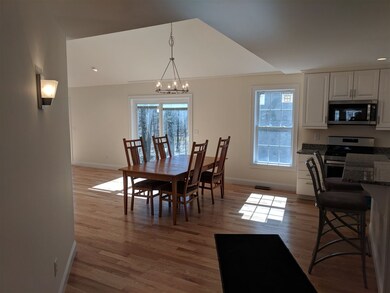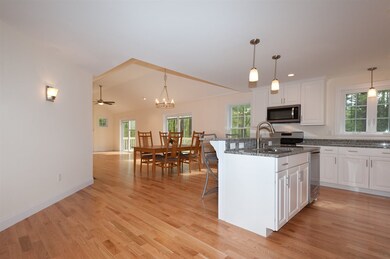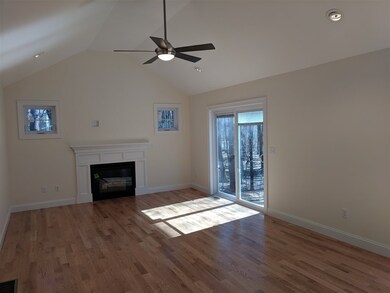
Highlights
- Newly Remodeled
- 2 Car Attached Garage
- Lot Sloped Up
- 0.92 Acre Lot
- Forced Air Heating System
- 1-Story Property
About This Home
As of November 2018ABSOLUTELY BEAUTIFUL!!! This Stunning ranch is a true one floor living....This home has a very open feel...high ceilings some are cathedral...oversized windows...3 custom sliders...Solid hardwood and tile through out the entire home including the open stairway to the basement...gas heat, hot water, cooking and fireplace...working island in this large custom granite and stainless kitchen...Very nice master suite with large walk in closet also a custom bath with fully tiled walk in shower with glass panel and door...1st floor laundry...all interior walls are insulated...garage is fully finished and fully insulated...open stairway to lower level with hardwood stairway and railings...2 sliders out to a 27 foot deck...huge full walkout basement with large windows as well as a slider out to the back yard...This home has city water and city sewer...This home sit on a lot that is just about an acre of land.
Last Agent to Sell the Property
StartPoint Realty License #009542 Listed on: 05/22/2018

Home Details
Home Type
- Single Family
Est. Annual Taxes
- $2,473
Year Built
- Built in 2018 | Newly Remodeled
Lot Details
- 0.92 Acre Lot
- Lot Sloped Up
- Property is zoned R-40
Parking
- 2 Car Attached Garage
- Dry Walled Garage
- Automatic Garage Door Opener
Home Design
- Concrete Foundation
- Wood Frame Construction
- Architectural Shingle Roof
- Vinyl Siding
Interior Spaces
- 1-Story Property
Bedrooms and Bathrooms
- 3 Bedrooms
- 2 Full Bathrooms
Unfinished Basement
- Walk-Out Basement
- Natural lighting in basement
Utilities
- Forced Air Heating System
- Heating System Uses Gas
- 200+ Amp Service
- Liquid Propane Gas Water Heater
Listing and Financial Details
- Legal Lot and Block 1 / 4
Ownership History
Purchase Details
Home Financials for this Owner
Home Financials are based on the most recent Mortgage that was taken out on this home.Similar Homes in Dover, NH
Home Values in the Area
Average Home Value in this Area
Purchase History
| Date | Type | Sale Price | Title Company |
|---|---|---|---|
| Warranty Deed | $421,000 | -- |
Mortgage History
| Date | Status | Loan Amount | Loan Type |
|---|---|---|---|
| Open | $315,623 | Stand Alone Refi Refinance Of Original Loan | |
| Closed | $321,000 | Purchase Money Mortgage |
Property History
| Date | Event | Price | Change | Sq Ft Price |
|---|---|---|---|---|
| 11/01/2018 11/01/18 | Sold | $421,000 | +0.3% | $224 / Sq Ft |
| 10/02/2018 10/02/18 | Pending | -- | -- | -- |
| 09/02/2018 09/02/18 | Price Changed | $419,900 | -1.2% | $224 / Sq Ft |
| 08/29/2018 08/29/18 | Price Changed | $424,900 | -1.2% | $226 / Sq Ft |
| 07/15/2018 07/15/18 | Price Changed | $429,900 | -2.3% | $229 / Sq Ft |
| 06/23/2018 06/23/18 | Price Changed | $439,900 | -2.2% | $234 / Sq Ft |
| 05/22/2018 05/22/18 | For Sale | $449,900 | +429.3% | $240 / Sq Ft |
| 04/28/2017 04/28/17 | Sold | $85,000 | -14.9% | -- |
| 04/10/2017 04/10/17 | Pending | -- | -- | -- |
| 01/14/2017 01/14/17 | For Sale | $99,900 | -- | -- |
Tax History Compared to Growth
Tax History
| Year | Tax Paid | Tax Assessment Tax Assessment Total Assessment is a certain percentage of the fair market value that is determined by local assessors to be the total taxable value of land and additions on the property. | Land | Improvement |
|---|---|---|---|---|
| 2024 | $14,378 | $791,300 | $181,200 | $610,100 |
| 2023 | $12,723 | $680,400 | $166,500 | $513,900 |
| 2022 | $12,394 | $624,700 | $156,700 | $468,000 |
| 2021 | $10,972 | $505,600 | $137,100 | $368,500 |
| 2020 | $10,502 | $422,600 | $117,500 | $305,100 |
| 2019 | $10,368 | $411,600 | $112,600 | $299,000 |
| 2018 | $7,860 | $315,400 | $98,000 | $217,400 |
| 2017 | $2,473 | $95,600 | $88,200 | $7,400 |
| 2016 | $2,179 | $82,900 | $0 | $0 |
| 2015 | $2,201 | $82,700 | $73,800 | $8,900 |
| 2014 | $2,278 | $87,600 | $78,700 | $8,900 |
| 2011 | $1,995 | $79,400 | $70,400 | $9,000 |
Agents Affiliated with this Home
-
John Diamond
J
Seller's Agent in 2018
John Diamond
StartPoint Realty
(603) 969-4071
7 in this area
19 Total Sales
-
Brittany Verbille

Buyer's Agent in 2018
Brittany Verbille
Chinburg Management, LLC
(603) 422-3666
-
Patti Kemen

Seller's Agent in 2017
Patti Kemen
Great Island Realty LLC
(603) 661-5393
5 in this area
14 Total Sales
Map
Source: PrimeMLS
MLS Number: 4694806
APN: DOVR-000004-J000000-B000000
- 574 6th St
- 24 Gladiola Way
- 5 Charlotte Dr
- 126 County Farm Cross Rd
- 12 Carriage Hill Ln
- 127 Glen Hill Rd
- 55 Shady Hill Dr
- 14 Dudley Ct
- 4 Dudley Ct
- 175 Blackwater Rd
- 2 Alex Ct
- 40 Northfield Dr Unit F2
- 23 Colonial Village
- 52 Pumpkin Hollow Rd
- 284 Tolend Rd
- 203 New Hampshire 108
- 80 Glenwood Ave
- 206 Sherwood Glen
- 10 Ashleigh Way
- 607 Sherwood Glen
