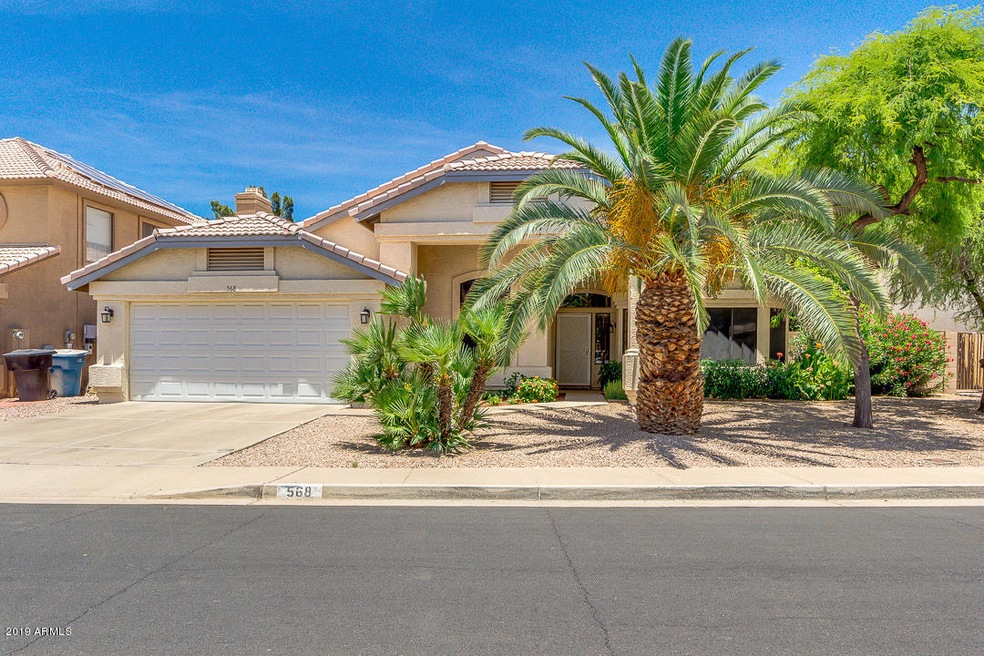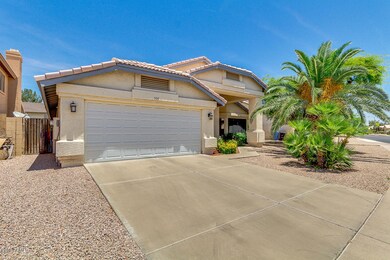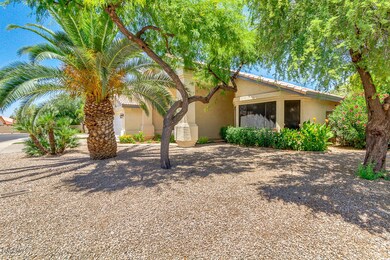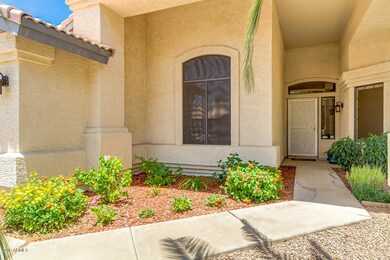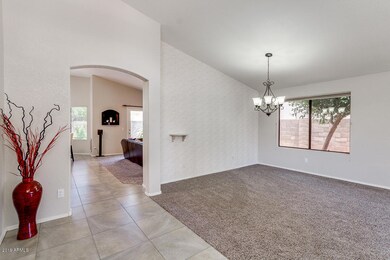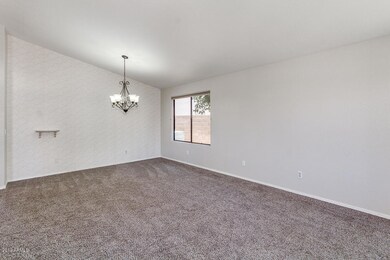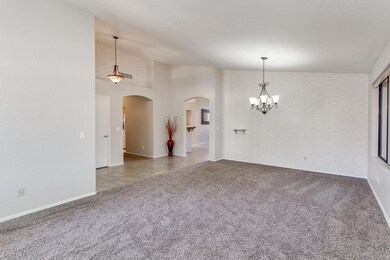
568 W Mesquite St Gilbert, AZ 85233
Downtown Gilbert NeighborhoodHighlights
- No HOA
- Eat-In Kitchen
- Artificial Turf
- Gilbert Elementary School Rated A-
- Dual Vanity Sinks in Primary Bathroom
- Heating Available
About This Home
As of July 2019Beautiful Move-In Ready Home Situated on a North/South Lot Featuring 4 Bedrooms/2 Bath with Separate Living, Family, & Formal Dining Rooms, Vaulted Ceilings with Plant Shelves, Fresh Interior Paint, Upgraded Fixtures, New 20'' Tile, New Carpet & Pad, Ceiling Fans Throughout, Eat-In Kitchen with Breakfast Bar, Light Oak Cabinets, New Stainless Steel Appliances Including Smooth Top Range with Built-In Microwave, Soft Water Loop, Skylight in Kitchen, Inside Laundry Room, Vaulted Ceilings in Master Suite, Dual Sinks, Separate Tub/Shower & His and Her Walk-In Closet in Master Bath, Nice Sized Landscaped Backyard with Covered Patio, Artificial Turf & Citrus Trees With a 2 Car Garage. SW Gas at property line
Last Agent to Sell the Property
Mountain Lake Realty License #BR104207000 Listed on: 06/07/2019
Home Details
Home Type
- Single Family
Est. Annual Taxes
- $1,985
Year Built
- Built in 1995
Lot Details
- 7,218 Sq Ft Lot
- Block Wall Fence
- Artificial Turf
- Front and Back Yard Sprinklers
- Sprinklers on Timer
Parking
- 2 Car Garage
Home Design
- Wood Frame Construction
- Tile Roof
- Stucco
Interior Spaces
- 2,160 Sq Ft Home
- 1-Story Property
Kitchen
- Eat-In Kitchen
- Breakfast Bar
- Built-In Microwave
Bedrooms and Bathrooms
- 4 Bedrooms
- Primary Bathroom is a Full Bathroom
- 2 Bathrooms
- Dual Vanity Sinks in Primary Bathroom
- Bathtub With Separate Shower Stall
Schools
- Gilbert Elementary School
- Mesquite Jr High Middle School
- Mesquite High School
Utilities
- Refrigerated Cooling System
- Heating Available
Community Details
- No Home Owners Association
- Association fees include no fees
- Built by lennar
- Madera Parc Amd Lot 1 447 Tr A J Aa Subdivision
Listing and Financial Details
- Tax Lot 293
- Assessor Parcel Number 302-32-465
Ownership History
Purchase Details
Home Financials for this Owner
Home Financials are based on the most recent Mortgage that was taken out on this home.Purchase Details
Home Financials for this Owner
Home Financials are based on the most recent Mortgage that was taken out on this home.Purchase Details
Purchase Details
Similar Homes in the area
Home Values in the Area
Average Home Value in this Area
Purchase History
| Date | Type | Sale Price | Title Company |
|---|---|---|---|
| Warranty Deed | $337,000 | First American Title Ins Co | |
| Interfamily Deed Transfer | -- | Thomas Title & Escrow Agency | |
| Warranty Deed | $285,000 | Thomas Title & Escrow | |
| Interfamily Deed Transfer | -- | -- | |
| Cash Sale Deed | $129,075 | First Southwestern Title | |
| Warranty Deed | -- | First Southwestern Title |
Mortgage History
| Date | Status | Loan Amount | Loan Type |
|---|---|---|---|
| Open | $269,600 | New Conventional | |
| Previous Owner | $275,025 | FHA |
Property History
| Date | Event | Price | Change | Sq Ft Price |
|---|---|---|---|---|
| 07/02/2019 07/02/19 | Sold | $337,000 | -0.9% | $156 / Sq Ft |
| 06/09/2019 06/09/19 | Pending | -- | -- | -- |
| 06/07/2019 06/07/19 | For Sale | $340,000 | +19.3% | $157 / Sq Ft |
| 08/01/2017 08/01/17 | Sold | $285,000 | -1.7% | $132 / Sq Ft |
| 06/14/2017 06/14/17 | For Sale | $289,900 | -- | $134 / Sq Ft |
Tax History Compared to Growth
Tax History
| Year | Tax Paid | Tax Assessment Tax Assessment Total Assessment is a certain percentage of the fair market value that is determined by local assessors to be the total taxable value of land and additions on the property. | Land | Improvement |
|---|---|---|---|---|
| 2025 | $2,244 | $25,116 | -- | -- |
| 2024 | $2,211 | $23,920 | -- | -- |
| 2023 | $2,211 | $40,100 | $8,020 | $32,080 |
| 2022 | $2,257 | $30,200 | $6,040 | $24,160 |
| 2021 | $2,212 | $28,760 | $5,750 | $23,010 |
| 2020 | $2,201 | $26,860 | $5,370 | $21,490 |
| 2019 | $2,145 | $24,970 | $4,990 | $19,980 |
| 2018 | $1,985 | $23,360 | $4,670 | $18,690 |
| 2017 | $1,890 | $21,970 | $4,390 | $17,580 |
| 2016 | $1,654 | $21,310 | $4,260 | $17,050 |
| 2015 | $1,727 | $20,170 | $4,030 | $16,140 |
Agents Affiliated with this Home
-
Thomas Mastromatto

Seller's Agent in 2019
Thomas Mastromatto
Mountain Lake Realty
(602) 888-7073
2 in this area
661 Total Sales
-
Bethany Nieman
B
Buyer's Agent in 2019
Bethany Nieman
AZ Lane Realty
(480) 570-0988
43 Total Sales
-
K
Seller's Agent in 2017
Kenny Klaus
Keller Williams Integrity First
-
Carolyn Bray

Buyer's Agent in 2017
Carolyn Bray
Long Realty Jasper Associates
(602) 989-6054
2 in this area
125 Total Sales
Map
Source: Arizona Regional Multiple Listing Service (ARMLS)
MLS Number: 5937161
APN: 302-32-465
- 607 W Palo Verde St
- 720 W Palo Verde St
- 556 W Sagebrush St
- 119 S Monterey St
- 515 W Smoke Tree Rd
- 824 W Mesquite St
- 252 S Cholla St
- 732 W Sagebrush St
- 854 W Mesquite St
- 423 W Century Ct
- 343 S Cholla St
- 321 W Palo Verde St
- 510 S Saddle St
- 843 W Palo Verde St
- 819 W Harbor Dr
- 626 W Catclaw St
- 418 W Sagebrush St
- 26 S Tiago Dr
- 8 S Cholla St
- 415 W Midland Ln
